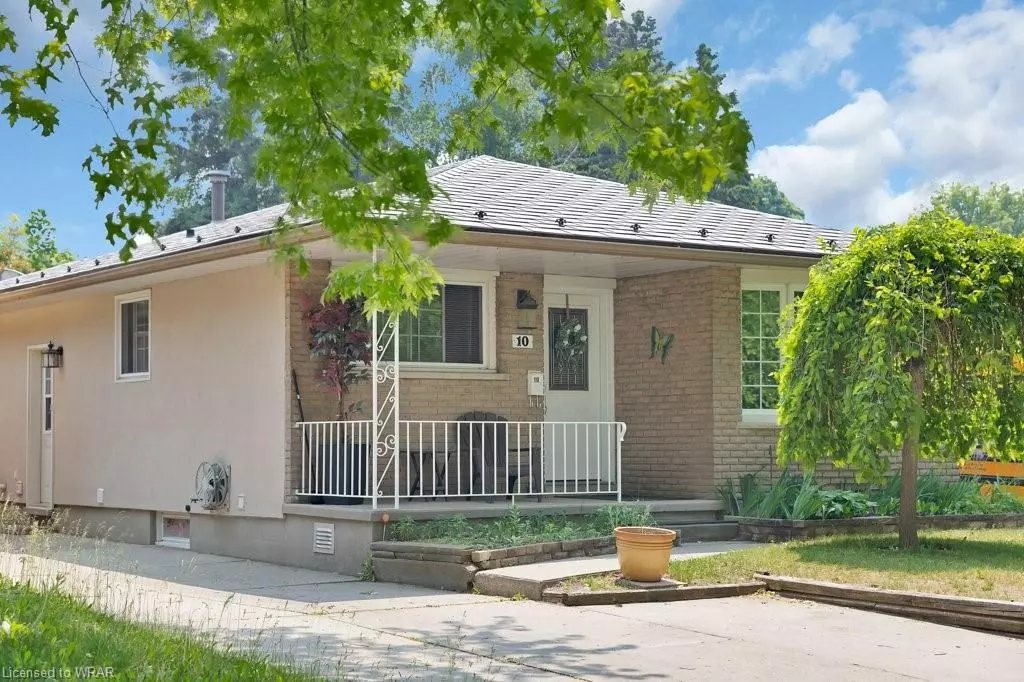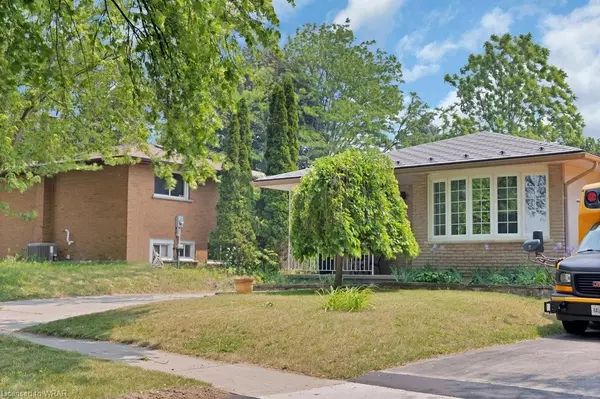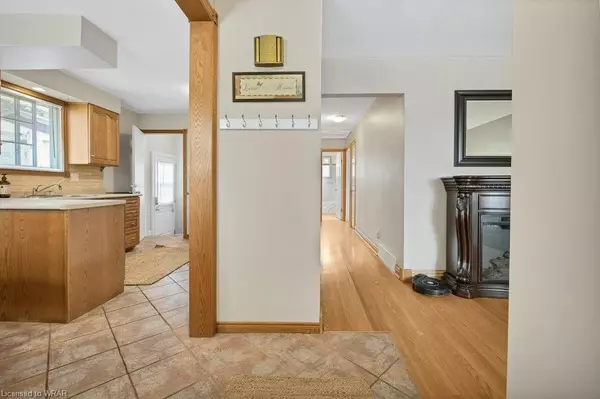$795,000
$699,999
13.6%For more information regarding the value of a property, please contact us for a free consultation.
3 Beds
2 Baths
1,289 SqFt
SOLD DATE : 06/14/2023
Key Details
Sold Price $795,000
Property Type Single Family Home
Sub Type Single Family Residence
Listing Status Sold
Purchase Type For Sale
Square Footage 1,289 sqft
Price per Sqft $616
MLS Listing ID 40433531
Sold Date 06/14/23
Style Bungalow
Bedrooms 3
Full Baths 2
Abv Grd Liv Area 1,289
Originating Board Waterloo Region
Year Built 1972
Annual Tax Amount $3,733
Property Description
OFFER ACCEPTED, WATING FOR DEPOSIT****Welcome to 10 Cartier Dr - your perfect family home! Located in the desirable city of Kitchener, this 3 bedroom, 2 bathroom house is ideal for families of all sizes. This house also belongs to a zoning that allows the property to be easily converted into a legal duplex or an at-home business. There's plenty of room to spread out with a spacious 5-car driveway, a detached garage with a workshop/ man cave, and an in-law suite with a separate entrance. Located near tons of amenities such as a dog park, library, public transit hub, community centre, schools and shopping centres - you'll never have to worry about running out of activities or things to do! Plus, with numerous trails nearby, you can enjoy nature walks or bike rides right from your front door. Don't miss your chance at making this house your new home - book your showing with us today!
Location
Province ON
County Waterloo
Area 3 - Kitchener West
Zoning R-4
Direction From Ottawa St S to Howland Dr to Cartier Dr
Rooms
Basement Separate Entrance, Full, Finished
Kitchen 2
Interior
Interior Features High Speed Internet, Built-In Appliances, In-Law Floorplan
Heating Forced Air, Natural Gas
Cooling Central Air
Fireplaces Number 1
Fireplaces Type Electric
Fireplace Yes
Window Features Window Coverings
Appliance Bar Fridge, Water Heater, Built-in Microwave, Dishwasher, Dryer, Microwave, Refrigerator, Stove, Washer
Laundry In Basement
Exterior
Parking Features Detached Garage, Concrete
Fence Fence - Partial
Pool None
Utilities Available Cable Connected, Cable Available, Cell Service, Natural Gas Connected
Roof Type Metal
Porch Deck
Lot Frontage 40.1
Garage Yes
Building
Lot Description Urban, Dog Park, Highway Access, Library, Park, Place of Worship, Playground Nearby, Public Parking, Public Transit, Rec./Community Centre, Schools, Shopping Nearby, Trails
Faces From Ottawa St S to Howland Dr to Cartier Dr
Foundation Poured Concrete
Sewer Sewer (Municipal)
Water Municipal
Architectural Style Bungalow
Structure Type Stucco
New Construction No
Schools
Elementary Schools Trillium Ps, Monsignor Haller Catholic Es
High Schools Laurentian Senior Public School
Others
Senior Community false
Tax ID 226020122
Ownership Freehold/None
Read Less Info
Want to know what your home might be worth? Contact us for a FREE valuation!

Our team is ready to help you sell your home for the highest possible price ASAP
"My job is to find and attract mastery-based agents to the office, protect the culture, and make sure everyone is happy! "






