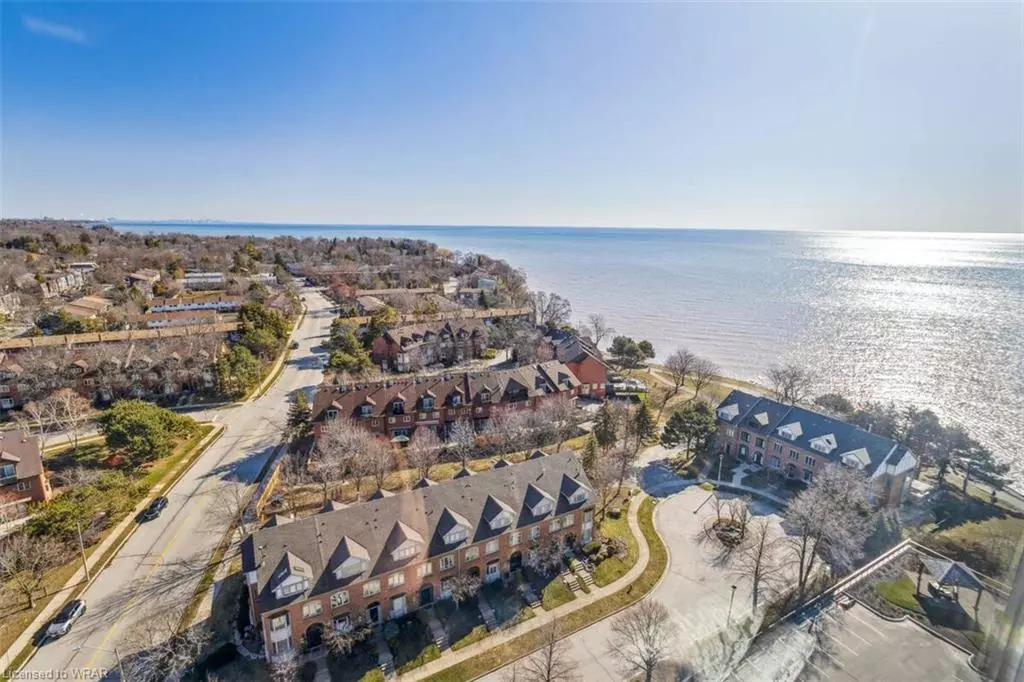$1,510,000
$1,525,000
1.0%For more information regarding the value of a property, please contact us for a free consultation.
2 Beds
2 Baths
1,830 SqFt
SOLD DATE : 04/27/2023
Key Details
Sold Price $1,510,000
Property Type Condo
Sub Type Condo/Apt Unit
Listing Status Sold
Purchase Type For Sale
Square Footage 1,830 sqft
Price per Sqft $825
MLS Listing ID 40400500
Sold Date 04/27/23
Style 1 Storey/Apt
Bedrooms 2
Full Baths 2
HOA Fees $1,508/mo
HOA Y/N Yes
Abv Grd Liv Area 1,830
Originating Board Waterloo Region
Annual Tax Amount $5,470
Property Sub-Type Condo/Apt Unit
Property Description
For more info on this property, please click the Brochure button below. Take in the exceptional views of Lake Ontario and the Toronto skyline from this spacious, 1830 sqr ft corner suite (the "Cambridge," the building's second largest unit). Living at the waterfront in Bronte, spectacular sunrises & sunsets come "built in" from your 18th floor view at the prestigious ‘Ennisclare II on the Lake' complex. Boasting 5 acres of manicured grounds on the banks of Lake Ontario and nestled in quaint Bronte Village, you can stroll the lakeside trails and enjoy Bronte Harbour's shops & restaurants, all while having easy access to downtown Oakville & the GO station. This corner suite affords abundant, natural daylight and features an unbeatable layout with generously sized rooms. The suite offers a recently remodeled kitchen with granite countertops and a breakfast room, sizeable and open-concept formal living and dining rooms, a full-size den with additional solarium, primary bedroom with remodeled 3-piece ensuite (walk-in shower), second bedroom, main 4-piece bathroom, and laundry room with storage. Comes complete with two (2) underground parking spaces & roomy storage locker. Outstanding resort-like amenities including 24-hour security guard with gated entry, indoor pool, hot tub, sun decks overlooking the lake, exercise rooms & saunas, as well as a club house with library, party rooms, billiards, golf range, squash court, table tennis & yoga, woodworking & workshop, art room, car wash, bike storage, tennis court, outdoor seating areas with stunning gardens, social activities, visitor parking & so much more! No dogs permitted. No smoking complex. 40+ community.
Location
Province ON
County Halton
Area 1 - Oakville
Zoning RH
Direction From QEW, take Bronte Rd. southbound toward Lake Ontario. Turn left on Marine Dr. and proceed 100 past East St. Property is on the right.
Rooms
Basement None
Kitchen 1
Interior
Interior Features Auto Garage Door Remote(s), Elevator, Sauna, Separate Heating Controls, Ventilation System
Heating Forced Air
Cooling Central Air
Fireplace No
Window Features Window Coverings
Appliance Built-in Microwave, Dishwasher, Dryer, Range Hood, Refrigerator, Stove, Washer
Laundry In-Suite
Exterior
Parking Features Garage Door Opener, Exclusive, Assigned
Garage Spaces 2.0
Pool Indoor
Utilities Available Cable Connected, High Speed Internet Avail, Natural Gas Connected, Street Lights, Phone Connected
Waterfront Description Lake, Water Access, Lake Privileges, Lake/Pond
View Y/N true
View City, Downtown, Lake, Panoramic, Skyline
Roof Type Other
Street Surface Paved
Handicap Access Shower Stall
Garage No
Building
Lot Description Urban, Major Anchor, Marina, Park, Place of Worship, Playground Nearby, Public Transit, Quiet Area, Rail Access, Rec./Community Centre, Regional Mall, Schools, Shopping Nearby
Faces From QEW, take Bronte Rd. southbound toward Lake Ontario. Turn left on Marine Dr. and proceed 100 past East St. Property is on the right.
Foundation Other
Sewer Sewer (Municipal)
Water Municipal
Architectural Style 1 Storey/Apt
Structure Type Other
New Construction No
Schools
Elementary Schools Patricia-Picknell
High Schools Thomas A. Blakelock
Others
HOA Fee Include Association Fee,Insurance,Building Maintenance,Cable TV,Central Air Conditioning,Common Elements,Maintenance Grounds,Heat,Hydro,Parking,Property Management Fees,Snow Removal,Telephone,Water,Water Heater,Windows
Senior Community false
Tax ID 080280125
Ownership Condominium
Read Less Info
Want to know what your home might be worth? Contact us for a FREE valuation!

Our team is ready to help you sell your home for the highest possible price ASAP
"My job is to find and attract mastery-based agents to the office, protect the culture, and make sure everyone is happy! "






