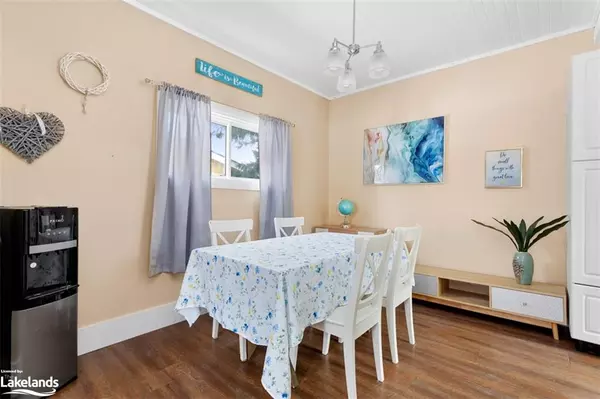$400,000
$419,000
4.5%For more information regarding the value of a property, please contact us for a free consultation.
3 Beds
2 Baths
1,113 SqFt
SOLD DATE : 02/24/2023
Key Details
Sold Price $400,000
Property Type Single Family Home
Sub Type Single Family Residence
Listing Status Sold
Purchase Type For Sale
Square Footage 1,113 sqft
Price per Sqft $359
MLS Listing ID 40365770
Sold Date 02/24/23
Style Two Story
Bedrooms 3
Full Baths 1
Half Baths 1
Abv Grd Liv Area 1,113
Originating Board The Lakelands
Annual Tax Amount $981
Lot Size 8,712 Sqft
Acres 0.2
Property Sub-Type Single Family Residence
Property Description
Well loved and well kept. Welcome to 548 High Street. You'll feel comfortable and at home immediately with many recent upgrades including, but not limited to, new shingles 2021, new sump pump 2021, propane fireplace and siding. This 3 bedroom, 2 bathroom home boasts a main floor laundry and open concept kitchen and dining room. When you step outside you will find a lovely, level lot with a large back yard, decks and a gazebo for convenience. And to top it all off, it's a great location close to downtown amenities, school, community centre, groceries, shopping, restaurant, town beach and park. Let's get started! Make your appointment today to view!
Location
Province ON
County Muskoka
Area Georgian Bay
Zoning R4
Direction HIGHWAY 400; LAKE JOSEPH ROAD; HIGH STREET; #548 SOP
Rooms
Other Rooms Gazebo
Basement Crawl Space, Unfinished
Kitchen 1
Interior
Interior Features Ceiling Fan(s)
Heating Baseboard, Fireplace-Propane
Cooling None
Fireplaces Number 1
Fireplaces Type Recreation Room
Fireplace Yes
Window Features Window Coverings
Appliance Water Heater Owned, Built-in Microwave, Dishwasher, Dryer, Refrigerator, Washer
Laundry Main Level
Exterior
Parking Features Gravel
Utilities Available Cell Service, Electricity Connected, High Speed Internet Avail
Roof Type Shingle
Street Surface Paved
Porch Deck
Lot Frontage 64.99
Lot Depth 134.32
Garage No
Building
Lot Description Urban, Rectangular, Park, Place of Worship, Rec./Community Centre, School Bus Route, Schools, Shopping Nearby
Faces HIGHWAY 400; LAKE JOSEPH ROAD; HIGH STREET; #548 SOP
Foundation Pillar/Post/Pier, Poured Concrete
Sewer Sewer (Municipal)
Water Municipal
Architectural Style Two Story
Structure Type Board & Batten Siding
New Construction No
Others
Tax ID 480060034
Ownership Freehold/None
Read Less Info
Want to know what your home might be worth? Contact us for a FREE valuation!

Our team is ready to help you sell your home for the highest possible price ASAP
"My job is to find and attract mastery-based agents to the office, protect the culture, and make sure everyone is happy! "






