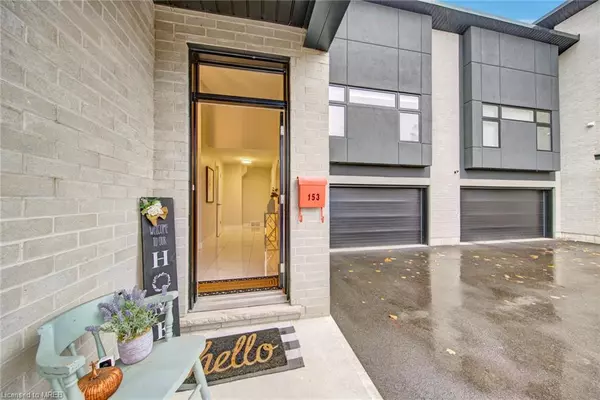$825,000
$799,900
3.1%For more information regarding the value of a property, please contact us for a free consultation.
3 Beds
3 Baths
2,215 SqFt
SOLD DATE : 01/17/2023
Key Details
Sold Price $825,000
Property Type Single Family Home
Sub Type Single Family Residence
Listing Status Sold
Purchase Type For Sale
Square Footage 2,215 sqft
Price per Sqft $372
MLS Listing ID 40362376
Sold Date 01/17/23
Style Sidesplit
Bedrooms 3
Full Baths 2
Half Baths 1
Abv Grd Liv Area 2,215
Originating Board Mississauga
Annual Tax Amount $7,081
Property Sub-Type Single Family Residence
Property Description
This Immaculately Upscale Designer House, Is Finished Top To Bottom With Perfection In Mind. Within Close Proximity To Brock University, The Pen Centre, Highway Access, And Some Of Niagara's Most Prominent Public And Private Schools. Soaring 2 Sty High Vaulted Ceilings In Living Rm & The Oversized Primary Bedroom Retreat Has A 5-Piece Ensuite And Walk Through Closet. The Upper Level Hosts 2 More Bedrooms, A 3 Piece Bathroom & Laundry.Stainless Steel Appliances (Fridge, Stove, Built-In Dishwasher, Microwave). Washer & Dryer. All Electrical Light Fixtures Central Vacuum Rough-In & All Window Coverings.
Stainless Steel Appliances (Fridge, Stove, Built-In Dishwasher, Microwave). Washer & Dryer. All Electrical Light Fixtures Central Vacuum Rough-In & All Window Coverings.
Location
Province ON
County Niagara
Area St. Catharines
Zoning Residential (R1)
Direction Glendale Ave & Village Rd
Rooms
Basement Full, Unfinished
Kitchen 1
Interior
Interior Features Air Exchanger, Auto Garage Door Remote(s), Built-In Appliances, Central Vacuum Roughed-in
Heating Forced Air
Cooling Central Air
Fireplace No
Window Features Window Coverings
Appliance Water Heater, Built-in Microwave, Dishwasher, Dryer, Range Hood, Refrigerator, Stove, Washer
Exterior
Parking Features Attached Garage, Garage Door Opener, Built-In, Gravel, Inside Entry, Right-of-Way
Garage Spaces 2.0
Roof Type Fiberglass
Lot Frontage 74.01
Lot Depth 127.6
Garage Yes
Building
Lot Description Urban, Rectangular, Highway Access, Public Transit, Schools, Shopping Nearby
Faces Glendale Ave & Village Rd
Foundation Poured Concrete
Sewer Sewer (Municipal)
Water Municipal
Architectural Style Sidesplit
Structure Type Brick, Stucco
New Construction No
Others
Tax ID 463390586
Ownership Freehold/None
Read Less Info
Want to know what your home might be worth? Contact us for a FREE valuation!

Our team is ready to help you sell your home for the highest possible price ASAP
"My job is to find and attract mastery-based agents to the office, protect the culture, and make sure everyone is happy! "






