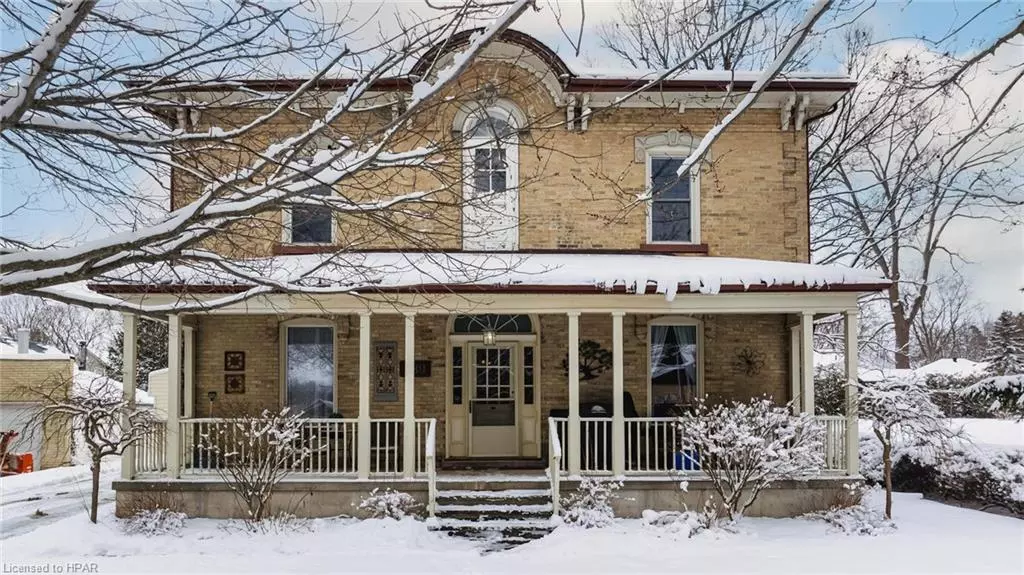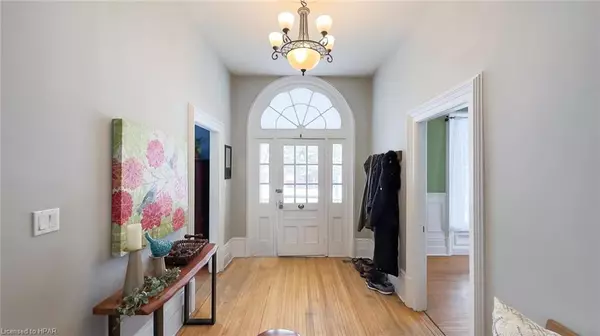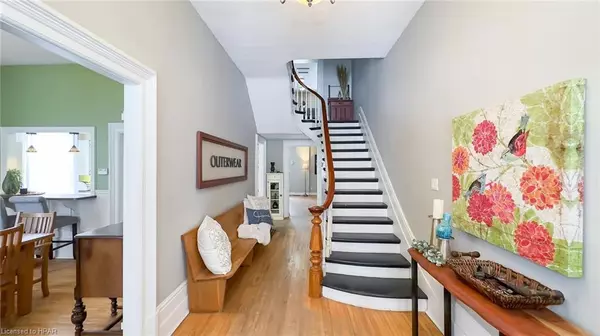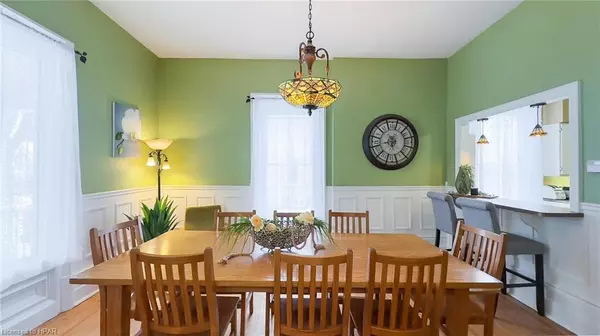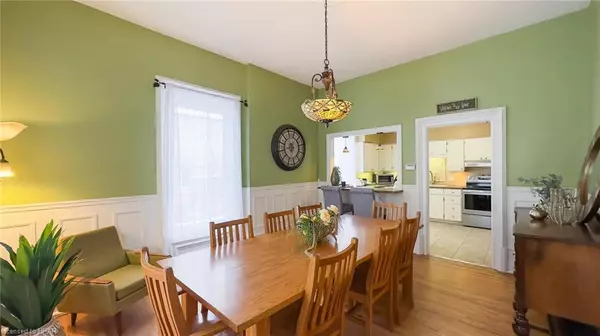$555,000
$569,900
2.6%For more information regarding the value of a property, please contact us for a free consultation.
5 Beds
2 Baths
1,382 SqFt
SOLD DATE : 02/17/2023
Key Details
Sold Price $555,000
Property Type Single Family Home
Sub Type Single Family Residence
Listing Status Sold
Purchase Type For Sale
Square Footage 1,382 sqft
Price per Sqft $401
MLS Listing ID 40370336
Sold Date 02/17/23
Style Two Story
Bedrooms 5
Full Baths 1
Half Baths 1
Abv Grd Liv Area 1,382
Originating Board Huron Perth
Year Built 1890
Annual Tax Amount $4,958
Lot Size 0.254 Acres
Acres 0.254
Property Description
Small town living, big city style at its finest. Welcome home to 289 Centre Street located in Wingham, ON. This 5 bedroom, 2 storey yellow brick home has retained its original charm while incorporating some modern must haves. As you step through the front door the grand entrance is sure to impress, the stately staircase demands your attention. You can't help but love the open concept spacious dining room and kitchen, which will be the perfect setting to host family and friends where lasting memories will be created. The oversized family room hosts a wood burning stove that sets a cozy ambiance to settle in on cold winter days. Main level laundry is an added bonus to this lovely home. Venturing upstairs you will be pleasantly surprised to find 5 bedrooms, including a spacious primary bedroom set away from the others for that added privacy. Making this the perfect home for any growing family. The large fully fenced in backyard awaits your pets and children to make it their own. Located conveniently near the main shopping district and within walking distance to many of Wingham's major amenities. If you have been waiting for that spacious home with both character and charm you will not want to delay booking your private showing. Call your REALTOR® today!
Location
Province ON
County Huron
Area North Huron
Zoning R2
Direction From London Rd./Hwy 4, turn East on John St. Centre St. first street on the left. Property on right hand side, watch for sign.
Rooms
Basement Full, Unfinished, Sump Pump
Kitchen 1
Interior
Interior Features Ceiling Fan(s)
Heating Fireplace(s), Forced Air, Natural Gas
Cooling Central Air
Fireplaces Type Family Room, Wood Burning Stove
Fireplace Yes
Window Features Window Coverings
Appliance Water Heater, Dishwasher, Refrigerator, Stove
Laundry Main Level
Exterior
Parking Features Attached Garage
Garage Spaces 1.0
Fence Full
Roof Type Asphalt Shing, Metal
Lot Frontage 66.0
Lot Depth 165.0
Garage Yes
Building
Lot Description Urban, City Lot, Near Golf Course, Hospital, Open Spaces, Park, Place of Worship, Rec./Community Centre, School Bus Route, Schools
Faces From London Rd./Hwy 4, turn East on John St. Centre St. first street on the left. Property on right hand side, watch for sign.
Foundation Stone
Sewer Sewer (Municipal)
Water Municipal
Architectural Style Two Story
Structure Type Brick, Vinyl Siding
New Construction No
Others
Tax ID 410600025
Ownership Freehold/None
Read Less Info
Want to know what your home might be worth? Contact us for a FREE valuation!

Our team is ready to help you sell your home for the highest possible price ASAP
"My job is to find and attract mastery-based agents to the office, protect the culture, and make sure everyone is happy! "

