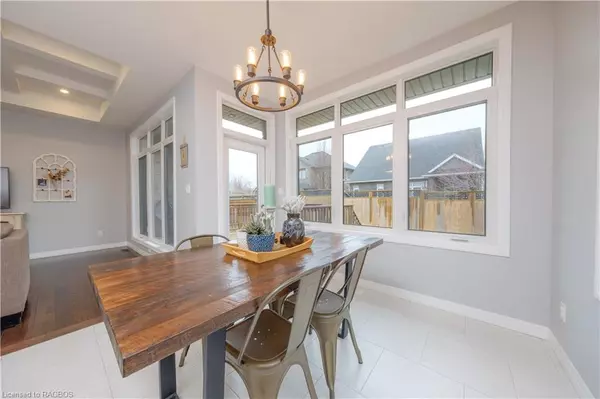$750,000
$799,900
6.2%For more information regarding the value of a property, please contact us for a free consultation.
4 Beds
3 Baths
1,504 SqFt
SOLD DATE : 03/10/2023
Key Details
Sold Price $750,000
Property Type Single Family Home
Sub Type Single Family Residence
Listing Status Sold
Purchase Type For Sale
Square Footage 1,504 sqft
Price per Sqft $498
MLS Listing ID 40366679
Sold Date 03/10/23
Style Bungalow
Bedrooms 4
Full Baths 3
Abv Grd Liv Area 2,710
Originating Board Grey Bruce Owen Sound
Year Built 2017
Annual Tax Amount $5,014
Property Description
Homes like this don’t come on the market every day! This home shows like new and is flexible with closing. Snyder built, 6 years new, has a dream layout with so many upgrades throughout. Located in a family neighbourhood that is walking distance to schools, and many parks, including the one for your furry friends. This thought out floor plan has 3 bedrooms on the main floor and 2 full bathrooms. A completely finished lower level, with an extra bedrooms and another full bathroom, a beautiful rec. room for entertaining and cozying up by the gas fire place. The kitchen is perfect for entertaining, custom designed by VanDolders
featuring a large 8’ island and stunning quartz counter tops. The owners made so many upgrades and there are many great features that add to the home such as coffered ceiling in the living room, beautiful full windows looking out to the fully fenced back yard, and a main floor laundry room. This house is also roughed in for central vac. This property could be a perfect family home, or a vacation home.
Location
Province ON
County Bruce
Area 4 - Saugeen Shores
Zoning R1
Direction From Highway 21, East on Gustavus, turn North on Arlington Street to Brentwood, #844.
Rooms
Basement Full, Finished
Kitchen 1
Interior
Interior Features Air Exchanger, Auto Garage Door Remote(s), Central Vacuum Roughed-in
Heating Forced Air, Natural Gas
Cooling Central Air
Fireplaces Number 1
Fireplaces Type Gas
Fireplace Yes
Appliance Built-in Microwave, Dishwasher, Dryer, Refrigerator, Washer
Laundry Main Level
Exterior
Garage Attached Garage, Concrete
Garage Spaces 2.0
Fence Full
Utilities Available Electricity Connected, Garbage/Sanitary Collection, Natural Gas Connected, Street Lights, Phone Connected
Waterfront No
Waterfront Description North
Roof Type Asphalt Shing
Porch Deck
Lot Frontage 45.99
Lot Depth 107.09
Garage Yes
Building
Lot Description Rural, Rectangular, Beach, Dog Park, Park, Playground Nearby, School Bus Route, Trails
Faces From Highway 21, East on Gustavus, turn North on Arlington Street to Brentwood, #844.
Foundation Concrete Perimeter
Sewer Sewer (Municipal)
Water Municipal
Architectural Style Bungalow
Structure Type Stone
New Construction No
Schools
Elementary Schools Northport/St.Joe'S /Secondary-Sdss/St.Mary'S
Others
Tax ID 332481246
Ownership Freehold/None
Read Less Info
Want to know what your home might be worth? Contact us for a FREE valuation!

Our team is ready to help you sell your home for the highest possible price ASAP

"My job is to find and attract mastery-based agents to the office, protect the culture, and make sure everyone is happy! "






