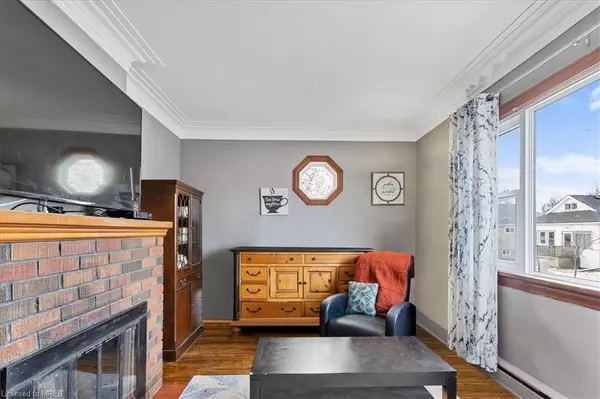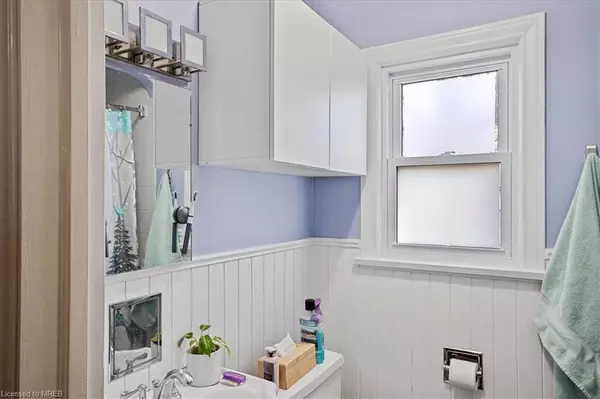$437,000
$429,900
1.7%For more information regarding the value of a property, please contact us for a free consultation.
2 Beds
1 Bath
842 SqFt
SOLD DATE : 02/04/2023
Key Details
Sold Price $437,000
Property Type Single Family Home
Sub Type Single Family Residence
Listing Status Sold
Purchase Type For Sale
Square Footage 842 sqft
Price per Sqft $519
MLS Listing ID 40372795
Sold Date 02/04/23
Style Bungalow Raised
Bedrooms 2
Full Baths 1
Abv Grd Liv Area 842
Originating Board Mississauga
Year Built 1949
Annual Tax Amount $2,524
Property Sub-Type Single Family Residence
Property Description
Investors & First Time Home Buyers! This Cozy 2 Bedroom Detached Brick Bungalow Located In The Heart Of St. Catharines, Just Mins To The Qew, 406 $ Downtown Core. A Rear Entrance & R2 Zoning Provides The Opportunity To Add An In-Law Suite To The Bsmt! 2 Spacious Main Floor Basement, Great Sized Living Room With Detailed Crown Moulding And A Wood Burning Fireplace! Windows Replaced (2011), Newer Shingles (2016) And A New Hwt( 2021), Washer/Dryer (2022) And More
Location
Province ON
County Niagara
Area St. Catharines
Zoning R2
Direction Eastchester Ave/Blair Cres
Rooms
Basement Development Potential, Separate Entrance, Full, Partially Finished
Kitchen 1
Interior
Interior Features High Speed Internet, Built-In Appliances, Ceiling Fan(s), In-law Capability
Heating Forced Air, Natural Gas
Cooling Central Air
Fireplaces Number 1
Fireplace Yes
Window Features Window Coverings
Appliance Water Heater, Water Softener, Dishwasher, Dryer, Refrigerator, Stove, Washer
Laundry Lower Level
Exterior
Parking Features Attached Garage
Garage Spaces 1.0
Pool None
Utilities Available At Lot Line-Gas, At Lot Line-Hydro, At Lot Line-Municipal Water, Cable Available, Cell Service, Electricity Connected
Roof Type Shingle
Lot Frontage 55.7
Lot Depth 52.52
Garage Yes
Building
Lot Description Urban, Rectangular, Arts Centre, Library, Major Highway, Place of Worship, Public Transit, Schools
Faces Eastchester Ave/Blair Cres
Foundation Poured Concrete
Sewer Sewer (Municipal)
Water Municipal
Architectural Style Bungalow Raised
Structure Type Brick
New Construction No
Others
Tax ID 462750458
Ownership Freehold/None
Read Less Info
Want to know what your home might be worth? Contact us for a FREE valuation!

Our team is ready to help you sell your home for the highest possible price ASAP
"My job is to find and attract mastery-based agents to the office, protect the culture, and make sure everyone is happy! "






