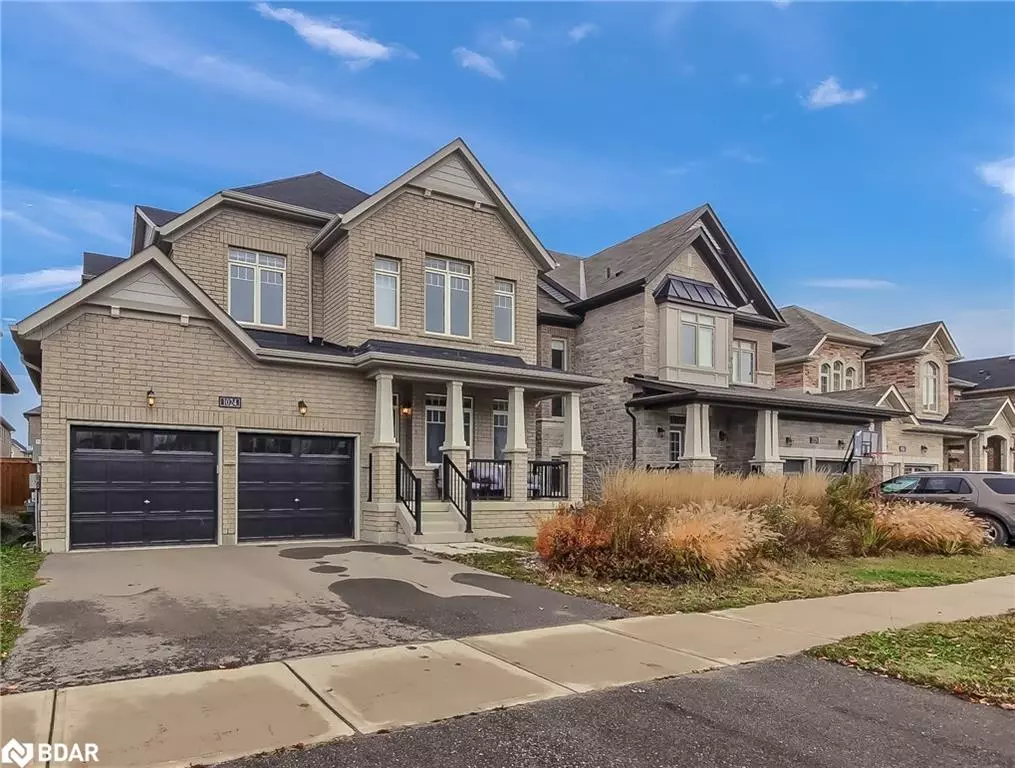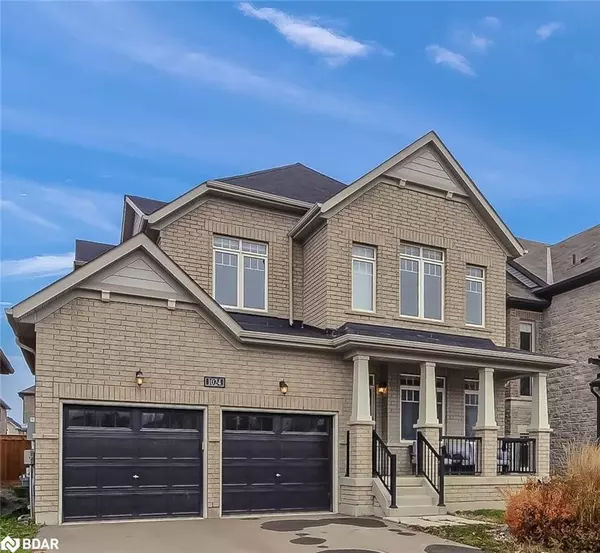$950,000
$999,800
5.0%For more information regarding the value of a property, please contact us for a free consultation.
3 Beds
3 Baths
2,225 SqFt
SOLD DATE : 12/29/2022
Key Details
Sold Price $950,000
Property Type Single Family Home
Sub Type Single Family Residence
Listing Status Sold
Purchase Type For Sale
Square Footage 2,225 sqft
Price per Sqft $426
MLS Listing ID 40345603
Sold Date 12/29/22
Style Two Story
Bedrooms 3
Full Baths 2
Half Baths 1
Abv Grd Liv Area 2,225
Originating Board Barrie
Year Built 2018
Annual Tax Amount $4,705
Property Description
Belle Aire Shores. Zancor-"The Mainstay Elevation A" Model. 2225 Sq Ft in great newer subdivision. Close to Lake, Shopping & All Amenities in Alcona yet country feeling. Walking distance to Proposed Go Station (2023 Est). Front Fam Room or Den with Hardwood Floors. 9' Ceiling T/Out Main Floor. Open Concept Great Room with Hardwood Floors. Bright Open Kitchen/Breakfast Area with W/O To Patio & Fully Fenced Yard. Deep Backyard. Granite Counters. Main Floor 2pc Powder Room & W/O to Fully Drywalled Garage. Master bedroom with His & Hers W/I Closets. Large 5pc Ensuite Bathroom with Separate Shower/Tub & 2 Sinks. Large 4pc. 2nd Floor Laundry. Bsmt Framed for Large R/R R/I Bathroom, Utility Room & 15' Long Coldroom. Covered Front Porch. Inc: Fridge, Stove, Dishwasher, Washer & Dryer.
Location
Province ON
County Simcoe County
Area Innisfil
Zoning Res
Direction 6th Line / Angus St / Cole
Rooms
Basement Full, Unfinished
Kitchen 1
Interior
Interior Features Central Vacuum Roughed-in
Heating Forced Air, Natural Gas
Cooling Central Air
Fireplace No
Window Features Window Coverings
Appliance Dishwasher, Dryer, Refrigerator, Washer
Laundry In-Suite
Exterior
Garage Attached Garage
Garage Spaces 2.0
Waterfront No
Waterfront Description Lake/Pond
Roof Type Asphalt Shing
Lot Frontage 42.32
Garage Yes
Building
Lot Description Urban, School Bus Route, Schools, Shopping Nearby
Faces 6th Line / Angus St / Cole
Foundation Poured Concrete
Sewer Sewer (Municipal)
Water Municipal
Architectural Style Two Story
Structure Type Brick
New Construction No
Others
Tax ID 580691379
Ownership Freehold/None
Read Less Info
Want to know what your home might be worth? Contact us for a FREE valuation!

Our team is ready to help you sell your home for the highest possible price ASAP

"My job is to find and attract mastery-based agents to the office, protect the culture, and make sure everyone is happy! "






