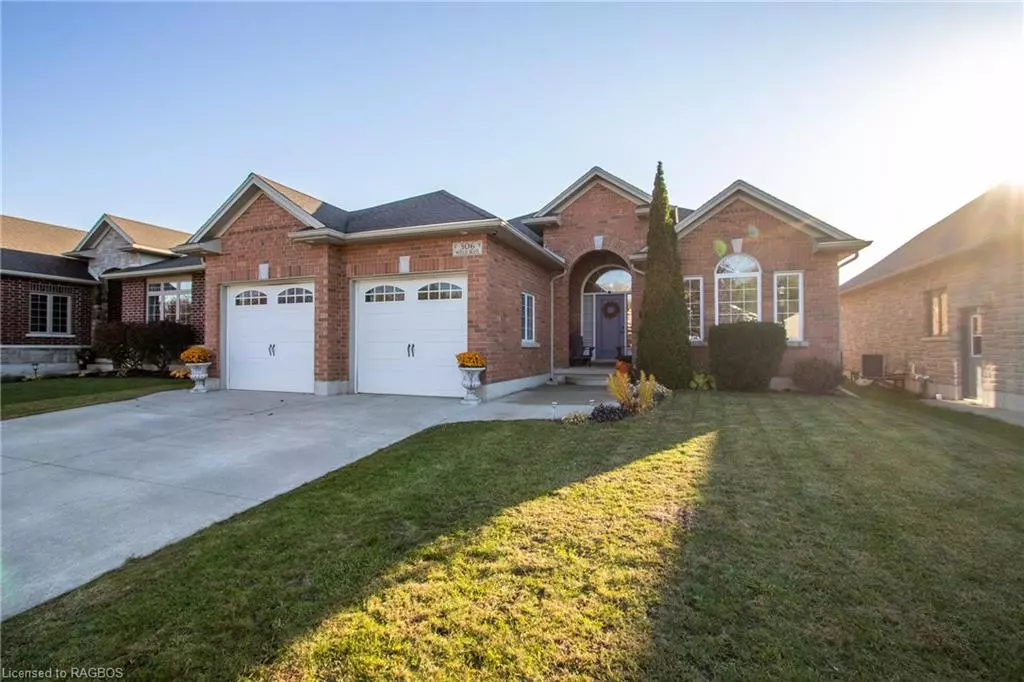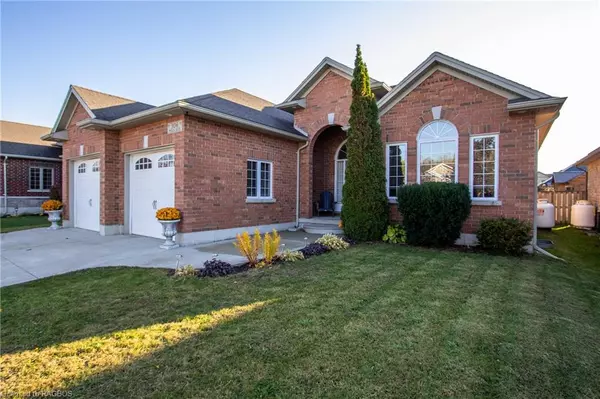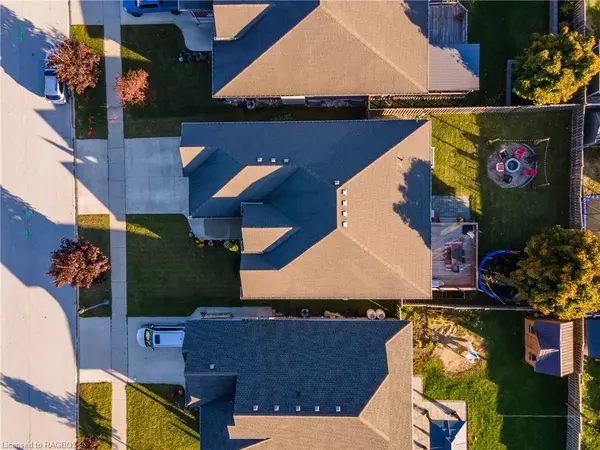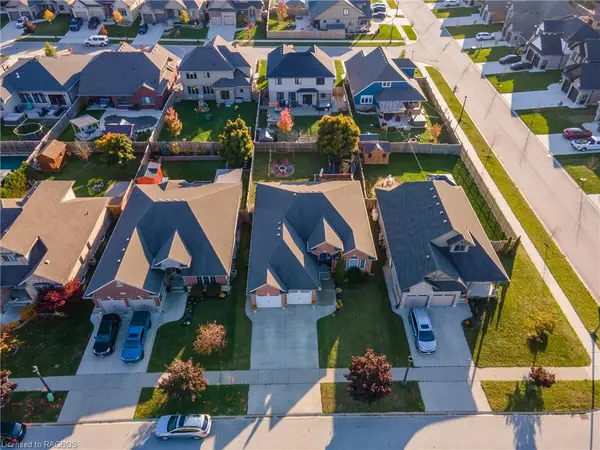$815,000
$819,900
0.6%For more information regarding the value of a property, please contact us for a free consultation.
4 Beds
3 Baths
1,845 SqFt
SOLD DATE : 01/23/2023
Key Details
Sold Price $815,000
Property Type Single Family Home
Sub Type Single Family Residence
Listing Status Sold
Purchase Type For Sale
Square Footage 1,845 sqft
Price per Sqft $441
MLS Listing ID 40338834
Sold Date 01/23/23
Style Bungalow
Bedrooms 4
Full Baths 3
Abv Grd Liv Area 3,185
Originating Board Grey Bruce Owen Sound
Year Built 2008
Annual Tax Amount $5,455
Property Description
Welcome home to the lovely Stonehaven subdivision in beautiful Kincardine. This Bogdanovic built, all brick bungalow with attached 2 car garage is located in a quiet neighbourhood, perfect for families or retirees. The entrance welcomes with soaring ceilings and impressive closet space. The formal dining room is separated from the living room with elegant pillars and arched opening. This 4 bedroom, 3 full bathroom home features a large main floor primary bedroom and ensuite, hardwood maple flooring through main living spaces, and granite countertops. Main floor living couldn't be cozier with an open concept kitchen, family room with fireplace and a dining nook with patio doors accessing the backyard deck. The fresh and bright finished basement features an additional bedroom and full bathroom, as well as a large bar and rec room. With a fully fenced backyard space, this home offers both curb appeal and privacy. This home has truly everything your family might need, call your REALTOR® today to see all it has to offer!
Location
Province ON
County Bruce
Area Kincardine
Zoning R1
Direction Hwy 21 Kincardine to Bruce Avenue; West to Wieck Blvd on N/side; North to #306.
Rooms
Basement Full, Finished, Sump Pump
Kitchen 1
Interior
Interior Features High Speed Internet, Air Exchanger, Water Meter
Heating Fireplace-Gas, Forced Air, Natural Gas
Cooling Central Air
Fireplaces Type Family Room, Gas
Fireplace Yes
Appliance Dishwasher, Dryer, Microwave, Refrigerator, Stove, Washer
Laundry Main Level
Exterior
Exterior Feature Landscaped, Year Round Living
Parking Features Attached Garage, Concrete
Garage Spaces 2.0
Fence Full
Utilities Available Cable Connected, Cell Service, Electricity Connected, Garbage/Sanitary Collection, Phone Connected
Waterfront Description North
Roof Type Asphalt Shing
Handicap Access Hard/Low Nap Floors
Porch Deck, Porch
Lot Frontage 55.0
Lot Depth 125.0
Garage Yes
Building
Lot Description Urban, Dog Park, Landscaped, Park, Quiet Area, Schools, Shopping Nearby
Faces Hwy 21 Kincardine to Bruce Avenue; West to Wieck Blvd on N/side; North to #306.
Foundation Concrete Perimeter
Sewer Sewer (Municipal)
Water Municipal
Architectural Style Bungalow
Structure Type Brick
New Construction No
Others
Tax ID 333150042
Ownership Freehold/None
Read Less Info
Want to know what your home might be worth? Contact us for a FREE valuation!

Our team is ready to help you sell your home for the highest possible price ASAP
"My job is to find and attract mastery-based agents to the office, protect the culture, and make sure everyone is happy! "






