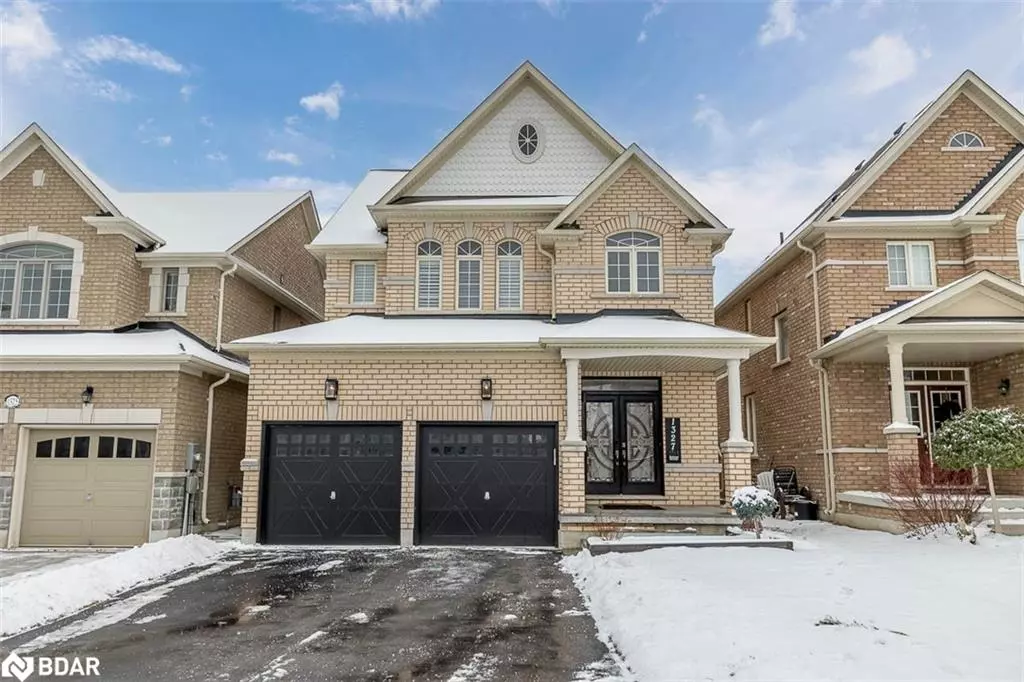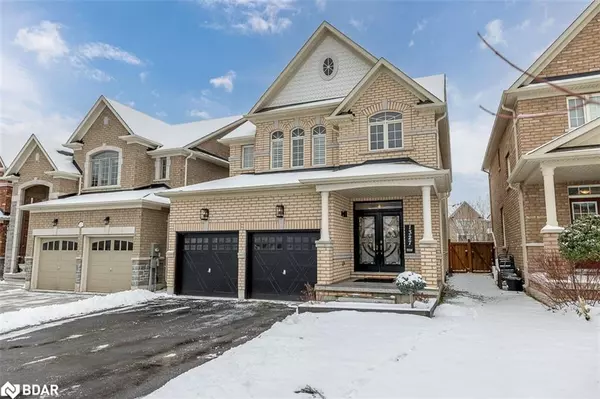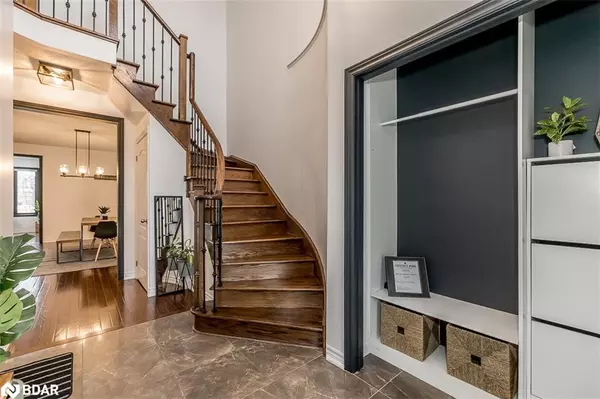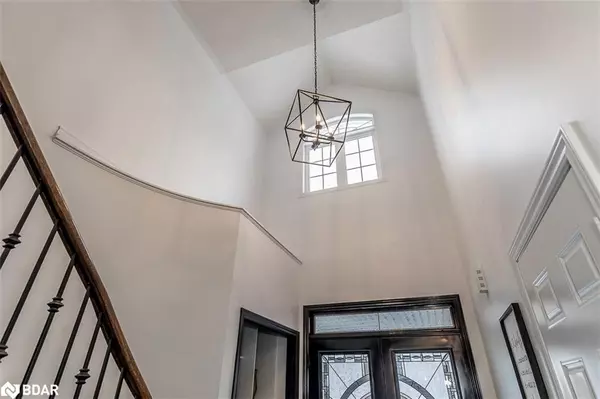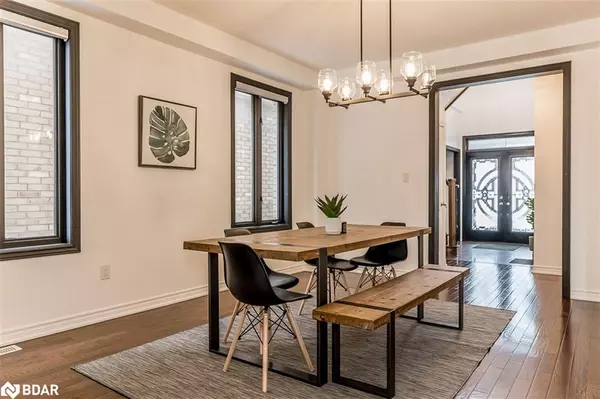$1,040,000
$1,079,000
3.6%For more information regarding the value of a property, please contact us for a free consultation.
3 Beds
4 Baths
1,874 SqFt
SOLD DATE : 01/10/2023
Key Details
Sold Price $1,040,000
Property Type Single Family Home
Sub Type Single Family Residence
Listing Status Sold
Purchase Type For Sale
Square Footage 1,874 sqft
Price per Sqft $554
MLS Listing ID 40357442
Sold Date 01/10/23
Style Two Story
Bedrooms 3
Full Baths 3
Half Baths 1
Abv Grd Liv Area 2,696
Originating Board Barrie
Year Built 2012
Annual Tax Amount $4,940
Property Description
Available immediately!! This beautiful home backs onto a buffered green space, offering privacy and views. Walk out deck off kitchen overlooks the salt water heated pool. Instant charm and inviting front foyer, with beautiful 22” porcelain tile that elegantly flows to and throughout the kitchen. Boasts 2,600 Sq.Ft. of finished space with open concept great room and eat in Kitchen. Hardwood on main, upper hallway and master. Upgraded wrought iron railing along elegant staircase. Lower level welcomes a large finished area, suitable for an additional bedroom or great room & 3 Piece Bath. Recent upgrades include exterior pot lights and interior lighting.
Located in sought after area, conveniently close to shopping, schools, Lake Simcoe, Community Rec Centre and more.
Location
Province ON
County Simcoe County
Area Innisfil
Zoning OSPHA1
Direction Innsifil Beach Road to Webster to Hunter Street
Rooms
Basement Full, Finished
Kitchen 1
Interior
Interior Features Auto Garage Door Remote(s)
Heating Fireplace-Gas, Forced Air, Natural Gas
Cooling Central Air
Fireplaces Number 1
Fireplaces Type Family Room, Gas
Fireplace Yes
Window Features Window Coverings
Appliance Built-in Microwave, Dishwasher, Dryer, Refrigerator, Stove, Washer
Laundry Laundry Room, Main Level
Exterior
Exterior Feature Lighting
Garage Attached Garage, Garage Door Opener, Asphalt, Inside Entry
Garage Spaces 2.0
Pool In Ground, Salt Water
Waterfront No
View Y/N true
View Pool, Trees/Woods
Roof Type Asphalt Shing
Porch Deck, Porch
Lot Frontage 35.1
Lot Depth 114.83
Garage Yes
Building
Lot Description Urban, Rectangular, Beach, Near Golf Course, Park, Playground Nearby, Public Transit, Rec./Community Centre, Schools, Shopping Nearby, Trails
Faces Innsifil Beach Road to Webster to Hunter Street
Foundation Poured Concrete
Sewer Sewer (Municipal)
Water Municipal
Architectural Style Two Story
Structure Type Brick
New Construction No
Others
Tax ID 580741468
Ownership Freehold/None
Read Less Info
Want to know what your home might be worth? Contact us for a FREE valuation!

Our team is ready to help you sell your home for the highest possible price ASAP

"My job is to find and attract mastery-based agents to the office, protect the culture, and make sure everyone is happy! "

