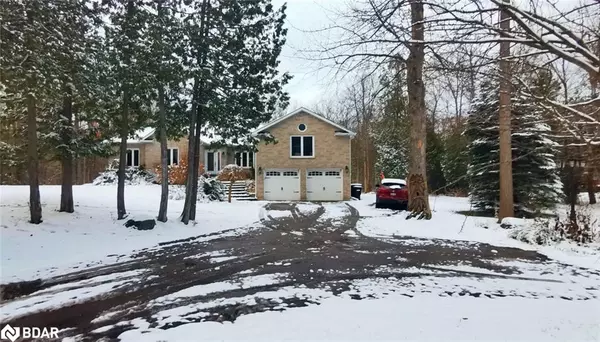$1,085,000
$1,099,000
1.3%For more information regarding the value of a property, please contact us for a free consultation.
4 Beds
3 Baths
1,776 SqFt
SOLD DATE : 11/25/2022
Key Details
Sold Price $1,085,000
Property Type Single Family Home
Sub Type Single Family Residence
Listing Status Sold
Purchase Type For Sale
Square Footage 1,776 sqft
Price per Sqft $610
MLS Listing ID 40350040
Sold Date 11/25/22
Style Bungalow Raised
Bedrooms 4
Full Baths 3
Abv Grd Liv Area 3,552
Originating Board Barrie
Year Built 1998
Annual Tax Amount $6,185
Lot Size 0.860 Acres
Acres 0.86
Property Description
Welcome to 538 13th Line in Innisfil! Enjoy the tranquility and privacy of rural living while staying close to the city! Located only minutes away from Lake Simcoe, Friday Harbour, and Barrie. Built on .86 acres this exquisite stone raised bungalow features 9 ft ceilings on both main and lower level, hardwood floors and some newer windows. Enter into the spacious great room with skylights and a fireplace, or the dining room with coffered ceiling. Kitchen has granite countertops, stainless steel appliances and a walk in pantry. Also on the main level are 3 bedrooms and 2 full bathrooms. Master bedroom features a private ensuite and a walkout to balcony. Basement is fully finished with an additional bedroom, full bathroom and rec room with a fireplace, wet bar and walkout to backyard. There's also a game room that is currently used as a children's art studio. Backyard has extensive landscaping, an inground salt water pool with Tiki Bar and a summer guest house. Many trails, nearby golf course and beach access are all within walking distance. You have to see this home to fully appreciate it!
Location
Province ON
County Simcoe County
Area Innisfil
Zoning RES
Direction 13TH LINE OF INNISFIL EAST OF 25TH SIDEROAD
Rooms
Other Rooms Shed(s), Storage
Basement Walk-Out Access, Full, Finished
Kitchen 1
Interior
Interior Features Central Vacuum, Auto Garage Door Remote(s), Ceiling Fan(s), In-law Capability, Sewage Pump, Wet Bar
Heating Forced Air, Natural Gas
Cooling Central Air
Fireplaces Number 2
Fireplaces Type Living Room, Gas, Recreation Room
Fireplace Yes
Window Features Skylight(s)
Appliance Water Heater, Dishwasher, Dryer, Range Hood, Refrigerator, Stove, Washer
Laundry Main Level
Exterior
Exterior Feature Backs on Greenbelt, Balcony, Landscaped, Lighting, Privacy, Storage Buildings
Garage Attached Garage, Garage Door Opener, Built-In, Asphalt, Inside Entry
Garage Spaces 2.0
Fence Fence - Partial
Pool In Ground, Outdoor Pool, Salt Water
Utilities Available Cable Available, Electricity Connected, Garbage/Sanitary Collection, Natural Gas Connected, Recycling Pickup
Waterfront Description Lake Privileges, Lake/Pond
View Y/N true
View Forest, Park/Greenbelt, Trees/Woods
Roof Type Asphalt Shing
Porch Deck, Patio
Lot Frontage 150.0
Lot Depth 250.0
Garage Yes
Building
Lot Description Rural, Rectangular, Beach, Near Golf Course, Marina, School Bus Route, Trails
Faces 13TH LINE OF INNISFIL EAST OF 25TH SIDEROAD
Foundation Concrete Block
Sewer Septic Tank
Water Well
Architectural Style Bungalow Raised
Structure Type Stone
New Construction No
Schools
Elementary Schools Warnica
High Schools Innisdale
Others
Tax ID 580850082
Ownership Freehold/None
Read Less Info
Want to know what your home might be worth? Contact us for a FREE valuation!

Our team is ready to help you sell your home for the highest possible price ASAP

"My job is to find and attract mastery-based agents to the office, protect the culture, and make sure everyone is happy! "






