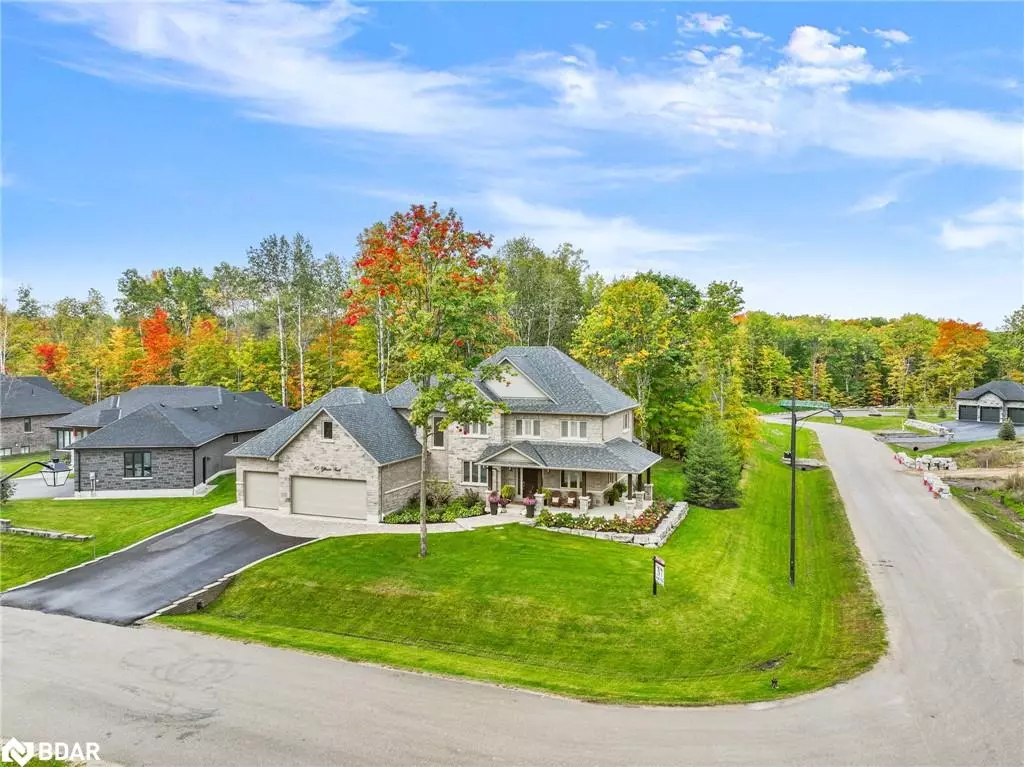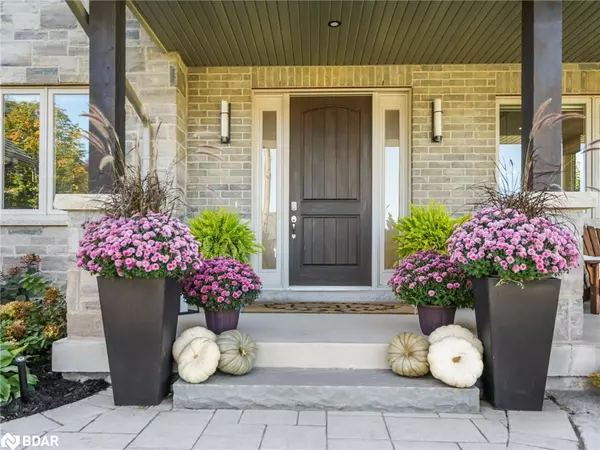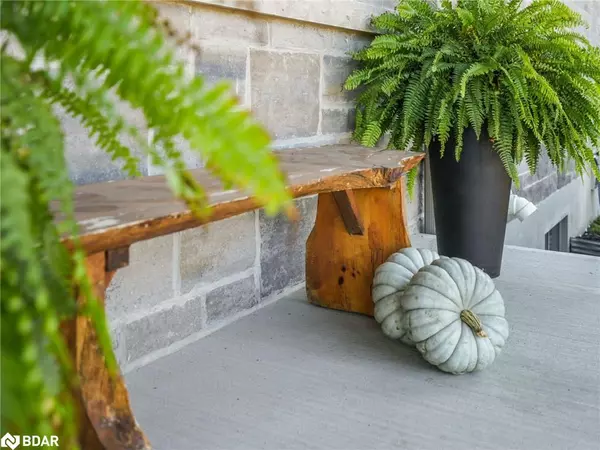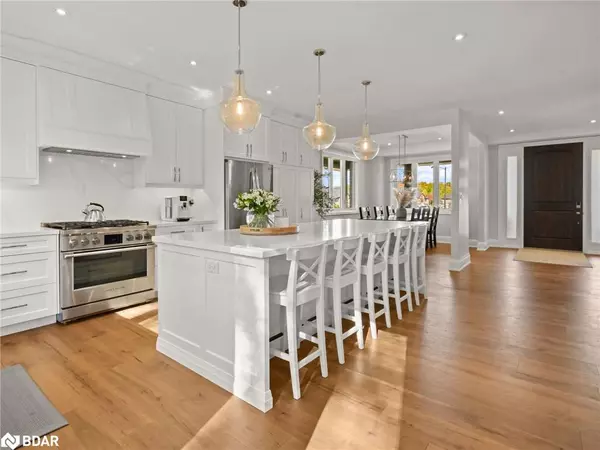$2,100,000
$2,348,000
10.6%For more information regarding the value of a property, please contact us for a free consultation.
5 Beds
4 Baths
3,000 SqFt
SOLD DATE : 01/10/2023
Key Details
Sold Price $2,100,000
Property Type Single Family Home
Sub Type Single Family Residence
Listing Status Sold
Purchase Type For Sale
Square Footage 3,000 sqft
Price per Sqft $700
MLS Listing ID 40334049
Sold Date 01/10/23
Style Two Story
Bedrooms 5
Full Baths 3
Half Baths 1
Abv Grd Liv Area 4,327
Originating Board Barrie
Year Built 2020
Annual Tax Amount $6,624
Lot Size 0.515 Acres
Acres 0.515
Property Description
Luxury living in the sought after Cameron Estates! Situated in beautiful Snow Valley Highlands, this home is truly a show stopper from top to bottom and offers a backyard oasis with inground salt water pool, pool house, beautiful landscaping and mature trees. Upon arriving you will automatically appreciate the overall setting of the home, situated on a corner lot and boasting a bonus 50ft of protected treed area to enjoy. Prepare to be wowed when you step inside. No expense or detail was spared in the finishes, including custom cabinetry throughout, upscale kitchen with high end appliances, elegant great room, classy finished basement and a primary suite with a spa like bathroom. Unique features, such as direct entry from hottub & pool into bathroom/mudroom, custom pool house with wood burning fireplace, gorgeous landscaping including mature trees for privacy and a pool that offers custom seating for the perfect lounging experience, really sets this home apart from the rest. Rare opportunity to call this well thought out, like new, fully finished executive home your own!
Features: Amazing LifeStyle! Ski, Bike, Golf, Snowmobile, Hike & Visit the Park right outside your doorstep. Excellent School District. Separate Entrance to Bsmt. Heated Garage. Fibreglass Salt Water Pool. In ground Sprinklers. Wrap Around Front Porch. Over 4000sqft of Finished Living Space.
Location
Province ON
County Simcoe County
Area Springwater
Zoning R1
Direction Seadon Rd - Glenna Trail
Rooms
Other Rooms Other
Basement Separate Entrance, Full, Finished
Kitchen 1
Interior
Interior Features High Speed Internet, Built-In Appliances, Central Vacuum
Heating Fireplace-Gas, Forced Air, Natural Gas
Cooling Central Air
Fireplace Yes
Window Features Window Coverings
Appliance Water Softener, Dishwasher, Dryer, Gas Stove, Microwave, Range Hood, Refrigerator, Washer, Wine Cooler
Exterior
Exterior Feature Balcony, Landscaped, Lawn Sprinkler System
Garage Attached Garage, Garage Door Opener
Garage Spaces 3.0
Pool Indoor
Utilities Available Garbage/Sanitary Collection, Natural Gas Connected
Waterfront No
Roof Type Asphalt Shing
Porch Deck
Lot Frontage 115.04
Lot Depth 198.79
Garage Yes
Building
Lot Description Rural, Irregular Lot, Near Golf Course, Schools, Skiing, Trails
Faces Seadon Rd - Glenna Trail
Foundation Poured Concrete
Sewer Sewer (Municipal)
Water Municipal
Architectural Style Two Story
Structure Type Brick, Stone
New Construction No
Others
Tax ID 583561712
Ownership Freehold/None
Read Less Info
Want to know what your home might be worth? Contact us for a FREE valuation!

Our team is ready to help you sell your home for the highest possible price ASAP

"My job is to find and attract mastery-based agents to the office, protect the culture, and make sure everyone is happy! "






