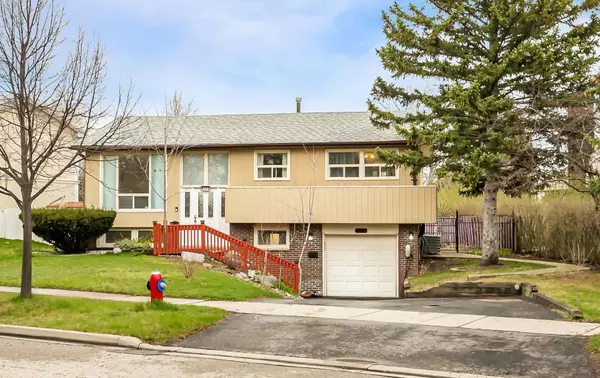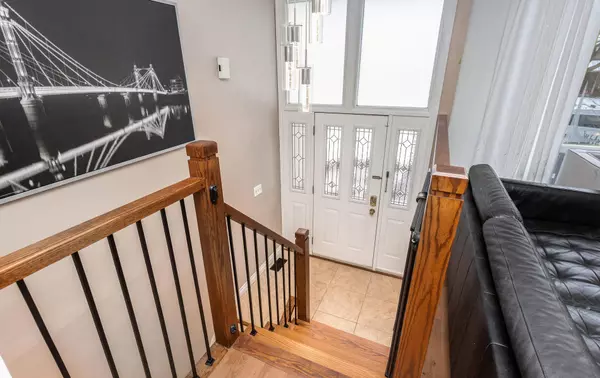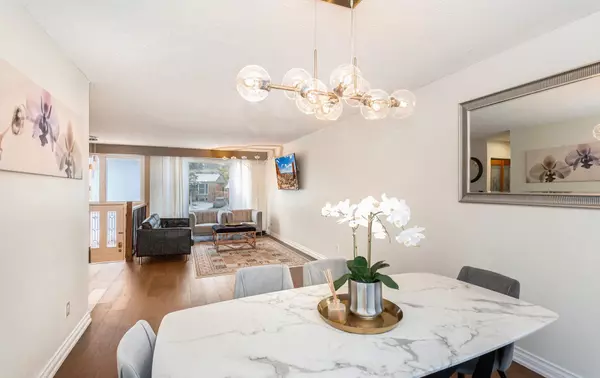4 Beds
2 Baths
4 Beds
2 Baths
Key Details
Property Type Single Family Home
Sub Type Detached
Listing Status Active
Purchase Type For Sale
Subdivision Meadowvale
MLS Listing ID W11986614
Style Bungalow-Raised
Bedrooms 4
Annual Tax Amount $4,950
Tax Year 2024
Property Sub-Type Detached
Property Description
Location
Province ON
County Peel
Community Meadowvale
Area Peel
Rooms
Family Room No
Basement Finished, Separate Entrance
Kitchen 2
Separate Den/Office 1
Interior
Interior Features In-Law Capability, Water Heater Owned
Cooling Central Air
Inclusions Includes S/S Fridge, Stove, Cooktop, Dishwasher, Ranghood, All Elfs, Washer, Dryer, All Window Coverings. Garage remote, Outdoor slide & swing set, Kitchen Closet, main flr bed closet and basment room closet. Roof shingle (2019).
Exterior
Parking Features Private
Garage Spaces 1.0
Pool None
Roof Type Asphalt Shingle
Lot Frontage 103.92
Lot Depth 109.0
Total Parking Spaces 3
Building
Foundation Not Applicable
Others
Senior Community Yes
Virtual Tour https://tours.myvirtualhome.ca/2234214?idx=1
"My job is to find and attract mastery-based agents to the office, protect the culture, and make sure everyone is happy! "






