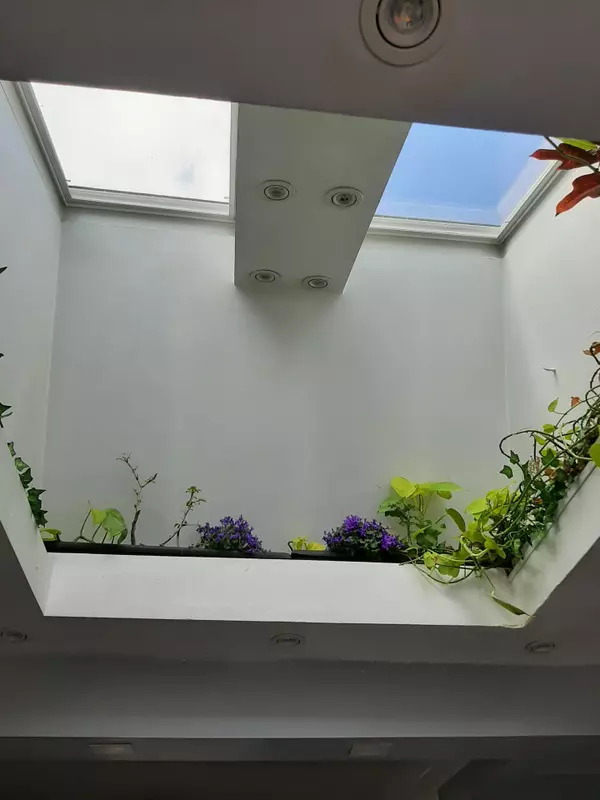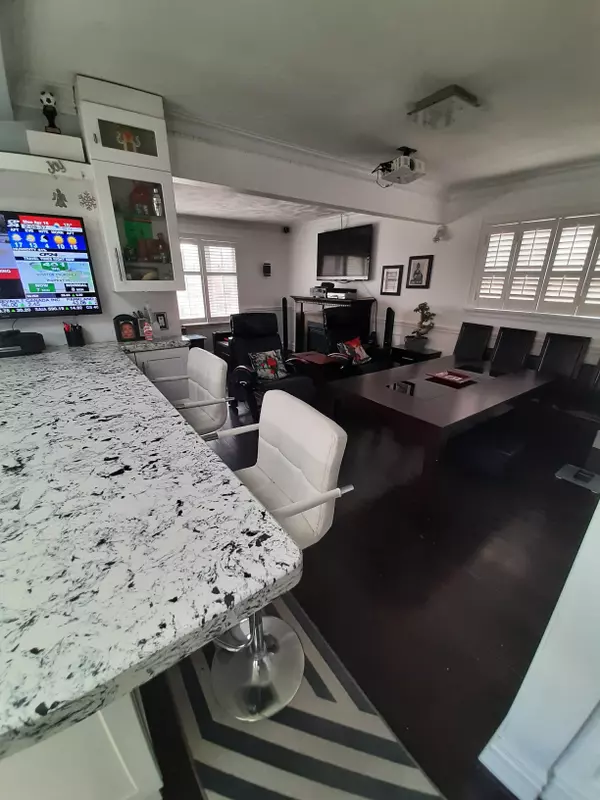Kseniya Pichardo Martinez
Real Broker Ontario LTD., Brokerage
kseniya@kseniyapichardo.com +1(226) 336-38108 Beds
3 Baths
8 Beds
3 Baths
Key Details
Property Type Single Family Home
Sub Type Detached
Listing Status Active
Purchase Type For Sale
Subdivision Dorset Park
MLS Listing ID E11986523
Style Bungalow
Bedrooms 8
Annual Tax Amount $4,198
Tax Year 2024
Property Sub-Type Detached
Property Description
Location
Province ON
County Toronto
Community Dorset Park
Area Toronto
Zoning single family residential
Rooms
Family Room No
Basement Separate Entrance, Finished
Kitchen 2
Separate Den/Office 5
Interior
Interior Features On Demand Water Heater, Rough-In Bath, Sump Pump
Cooling Central Air
Fireplaces Number 3
Fireplaces Type Natural Gas
Inclusions Fridge, stove, washer, dryer, California shutters, light fixtures, Gas furnace and equipment, Central air and equipment
Exterior
Parking Features Private
Garage Spaces 1.0
Pool None
Roof Type Asphalt Shingle
Lot Frontage 40.0
Lot Depth 125.0
Total Parking Spaces 4
Building
Foundation Concrete Block
Others
Senior Community Yes
"My job is to find and attract mastery-based agents to the office, protect the culture, and make sure everyone is happy! "






