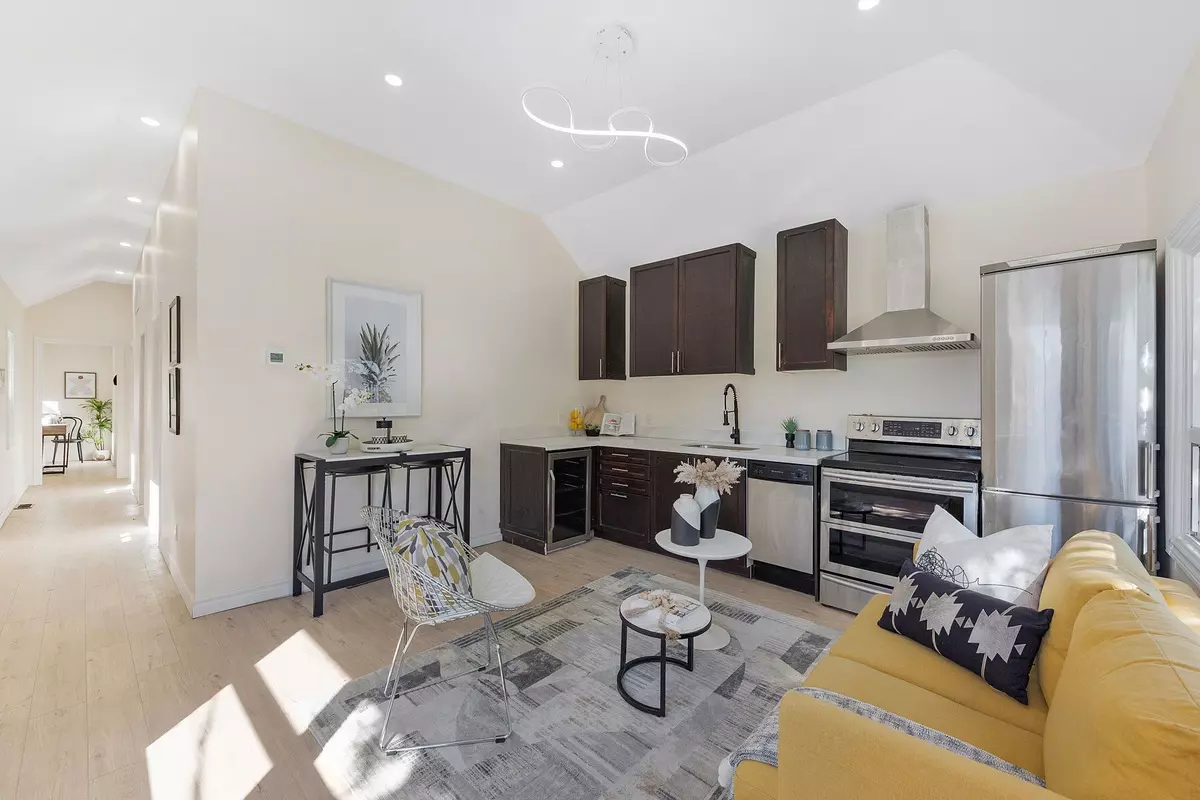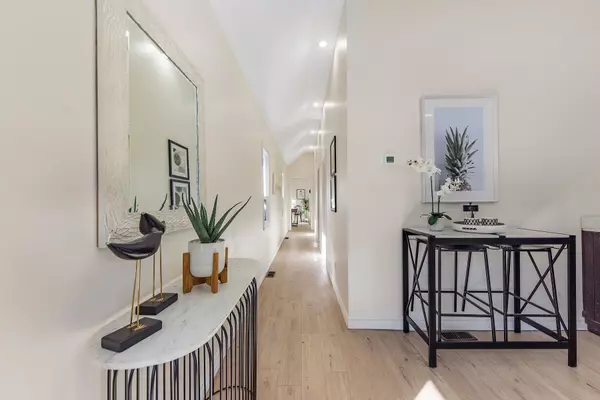Kseniya Pichardo Martinez
Real Broker Ontario LTD., Brokerage
kseniya@kseniyapichardo.com +1(226) 336-38103 Beds
2 Baths
3 Beds
2 Baths
Key Details
Property Type Single Family Home
Sub Type Detached
Listing Status Active
Purchase Type For Sale
Subdivision Keelesdale-Eglinton West
MLS Listing ID W11986172
Style Bungalow
Bedrooms 3
Annual Tax Amount $2,891
Tax Year 2024
Property Sub-Type Detached
Property Description
Location
Province ON
County Toronto
Community Keelesdale-Eglinton West
Area Toronto
Rooms
Family Room No
Basement Separate Entrance, Apartment
Kitchen 2
Separate Den/Office 1
Interior
Interior Features Other
Cooling Central Air
Inclusions 2 Dryers, 2 washers, 1 wine cooler, 1 dishwasher 2 fridge, 1 stove, all electric light fixtures
Exterior
Parking Features Inside Entry
Pool None
Roof Type Other
Lot Frontage 20.0
Lot Depth 125.0
Building
Foundation Other
Others
Senior Community No
Virtual Tour https://www.houssmax.ca/showVideo/h7480596/1019298498
"My job is to find and attract mastery-based agents to the office, protect the culture, and make sure everyone is happy! "






