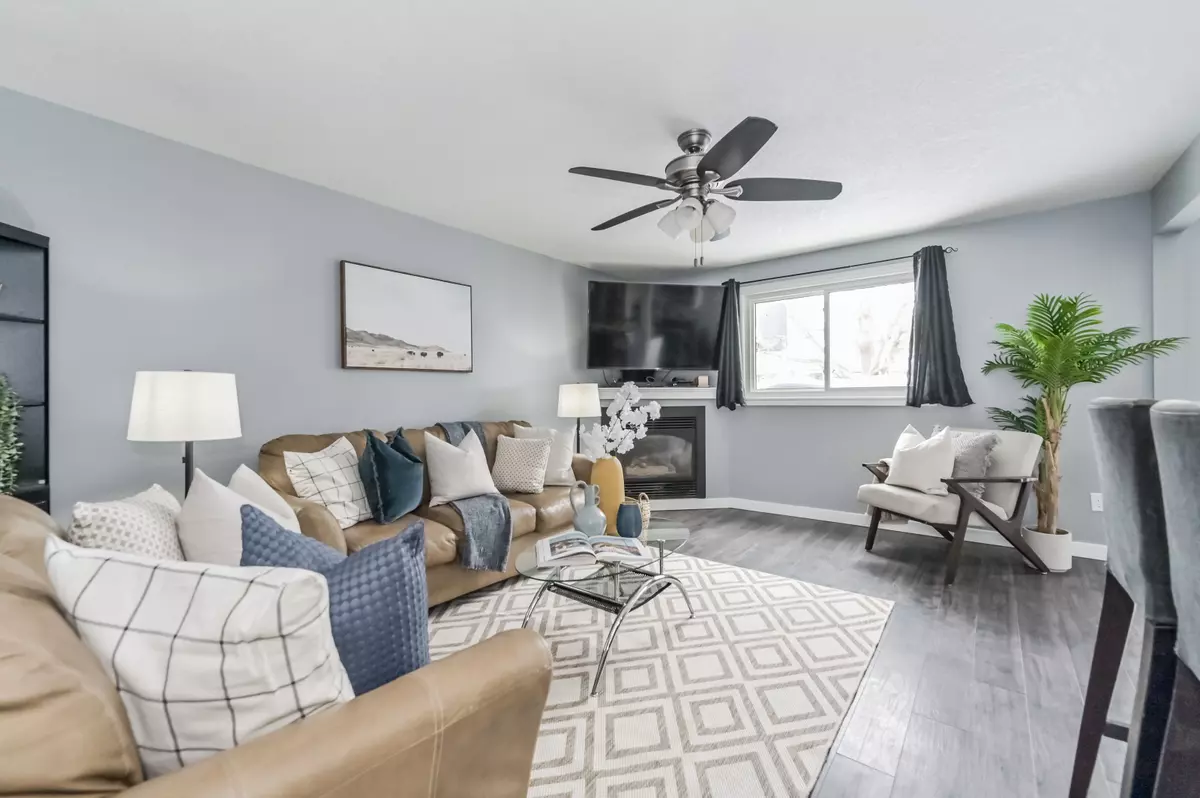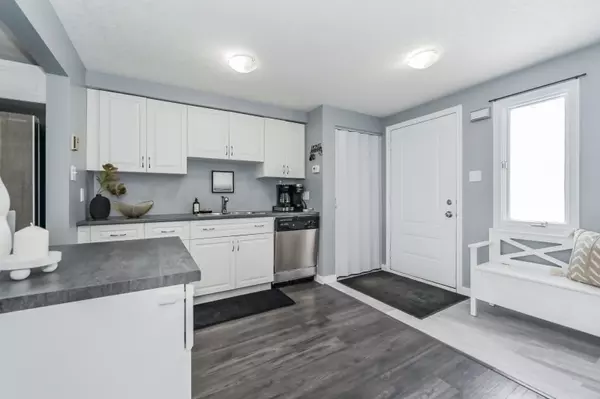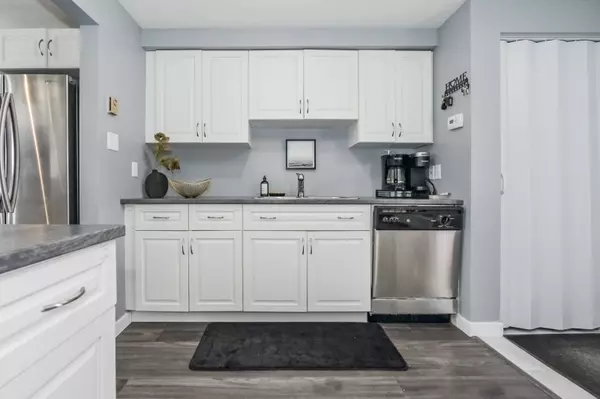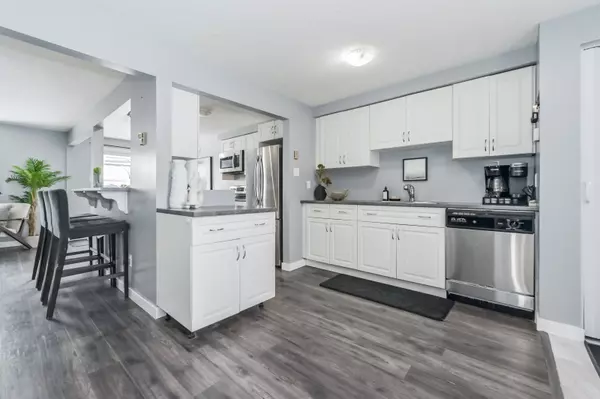3 Beds
3 Baths
3 Beds
3 Baths
Key Details
Property Type Single Family Home
Sub Type Detached
Listing Status Active
Purchase Type For Sale
Approx. Sqft 1100-1500
Subdivision Fergus
MLS Listing ID X11985633
Style 2-Storey
Bedrooms 3
Annual Tax Amount $3,216
Tax Year 2024
Property Sub-Type Detached
Property Description
Location
Province ON
County Wellington
Community Fergus
Area Wellington
Rooms
Family Room Yes
Basement Finished, Full
Kitchen 1
Separate Den/Office 1
Interior
Interior Features Central Vacuum, Water Heater, Water Treatment
Cooling None
Fireplaces Type Natural Gas
Fireplace Yes
Heat Source Electric
Exterior
Parking Features Private
Garage Spaces 1.0
Pool None
Roof Type Asphalt Shingle
Lot Frontage 44.0
Lot Depth 100.0
Total Parking Spaces 3
Building
Unit Features Fenced Yard,Other,Library,Hospital,School
Foundation Poured Concrete
Others
Virtual Tour https://unbranded.youriguide.com/300_stornoway_dr_fergus_on/
"My job is to find and attract mastery-based agents to the office, protect the culture, and make sure everyone is happy! "






