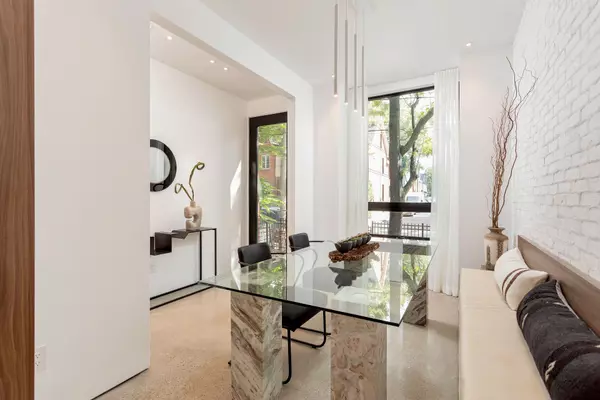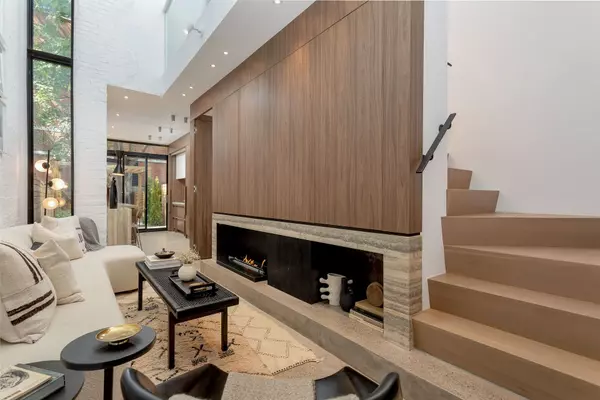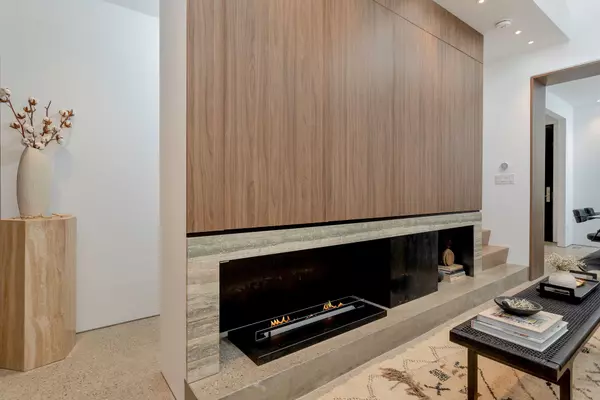REQUEST A TOUR If you would like to see this home without being there in person, select the "Virtual Tour" option and your agent will contact you to discuss available opportunities.
In-PersonVirtual Tour
$ 1,899,000
Est. payment | /mo
3 Beds
3 Baths
$ 1,899,000
Est. payment | /mo
3 Beds
3 Baths
Key Details
Property Type Condo, Townhouse
Sub Type Att/Row/Townhouse
Listing Status Active
Purchase Type For Sale
Subdivision Regent Park
MLS Listing ID C11979169
Style 3-Storey
Bedrooms 3
Annual Tax Amount $5,929
Tax Year 2024
Property Sub-Type Att/Row/Townhouse
Property Description
Regent Park has long been a symbol of transformation, but within its revitalized streets lies a home that's rewriting the script of urban living. Welcome to 100 Sumach Street, a residence that doesn't just adapt to its surroundings but elevates them. This isn't just a house. It's a statement. A two-year labour of love has turned what was once an unremarkable shell into a modern showpiece, capturing the essence of thoughtful design and intelligent luxury. With meticulous renovations and bespoke furnishings, this isn't your typical listing its a masterclass in what happens when architectural ambition meets uncompromising craftsmanship. A masterful blend of modern design and warmth, this home features soaring ceilings, polished concrete floors with radiant heating, and oversized windows that flood the space with natural light. The chef-inspired kitchen boasts JennAir appliances, a waterfall-edge breakfast bar, and custom millwork, seamlessly extending into a landscaped backyard with a handcrafted pergola for a cinematic outdoor dining experience. The second floor offers a serene retreat with sunlit rooms, warm hardwood flooring, and a spa-like bathroom featuring matte black fixtures and soft-toned tiles. The private third-floor primary suite is a true sanctuary, complete with vaulted ceilings, a balcony, a bespoke walk-in closet, and a spa-worthy ensuite with a freestanding soaker tub under LED-lit gabled ceilings. Situated in the heart of Regent Park, this home is steps from top-tier amenities and the upcoming Ontario Line, making it a prime opportunity in one of Toronto's most dynamic neighbourhoods.
Location
Province ON
County Toronto
Community Regent Park
Area Toronto
Rooms
Family Room No
Basement Finished, Full
Kitchen 1
Interior
Interior Features Storage
Cooling Central Air
Fireplace Yes
Heat Source Gas
Exterior
Parking Features None
Pool None
Roof Type Asphalt Shingle
Lot Frontage 12.9
Lot Depth 92.32
Building
Foundation Block
Listed by ROYAL LEPAGE REAL ESTATE SERVICES HEAPS ESTRIN TEAM
"My job is to find and attract mastery-based agents to the office, protect the culture, and make sure everyone is happy! "






