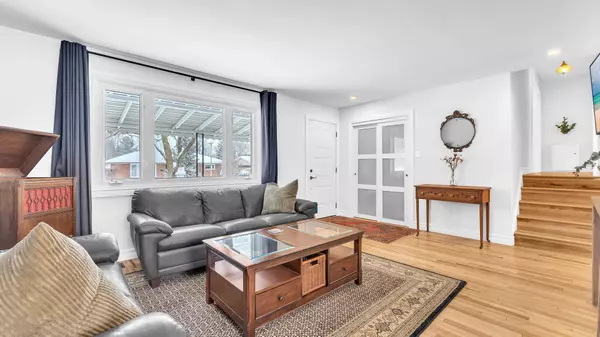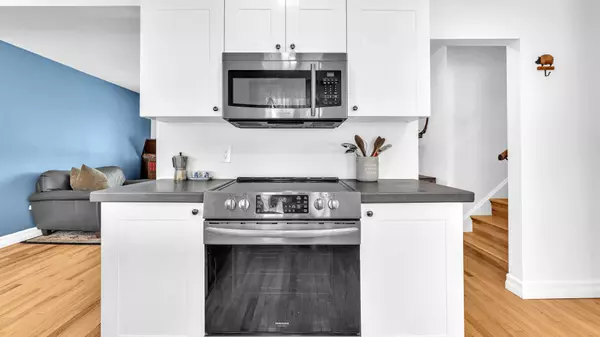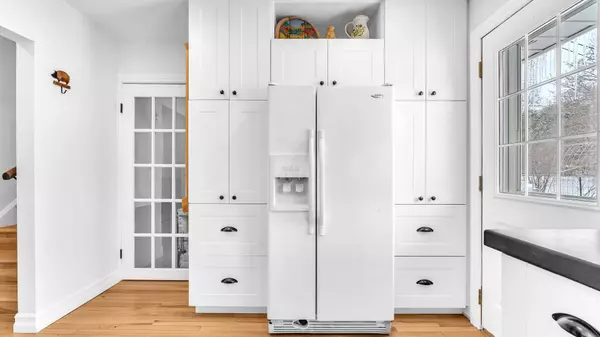3 Beds
2 Baths
3 Beds
2 Baths
Key Details
Property Type Single Family Home
Sub Type Detached
Listing Status Active
Purchase Type For Sale
Approx. Sqft 1100-1500
Subdivision South T
MLS Listing ID X11975730
Style Sidesplit 3
Bedrooms 3
Annual Tax Amount $3,099
Tax Year 2024
Property Sub-Type Detached
Property Description
Location
Province ON
County Middlesex
Community South T
Area Middlesex
Rooms
Family Room Yes
Basement Partially Finished, Walk-Up
Kitchen 1
Interior
Interior Features Carpet Free, In-Law Capability, On Demand Water Heater, Water Heater Owned
Cooling Central Air
Fireplaces Type Natural Gas, Rec Room
Fireplace Yes
Heat Source Gas
Exterior
Exterior Feature Deck, Porch
Parking Features Covered, Private
Garage Spaces 1.0
Pool None
View Garden
Roof Type Shingles
Lot Frontage 62.18
Lot Depth 124.0
Total Parking Spaces 3
Building
Unit Features Fenced Yard,Hospital,Park,Public Transit,School,Tiled/Drainage
Foundation Poured Concrete
Others
Security Features Smoke Detector
ParcelsYN No
Virtual Tour https://youtu.be/JHV_2GdmFTk?si=d2Jhy_WYYqDiATXH
"My job is to find and attract mastery-based agents to the office, protect the culture, and make sure everyone is happy! "






