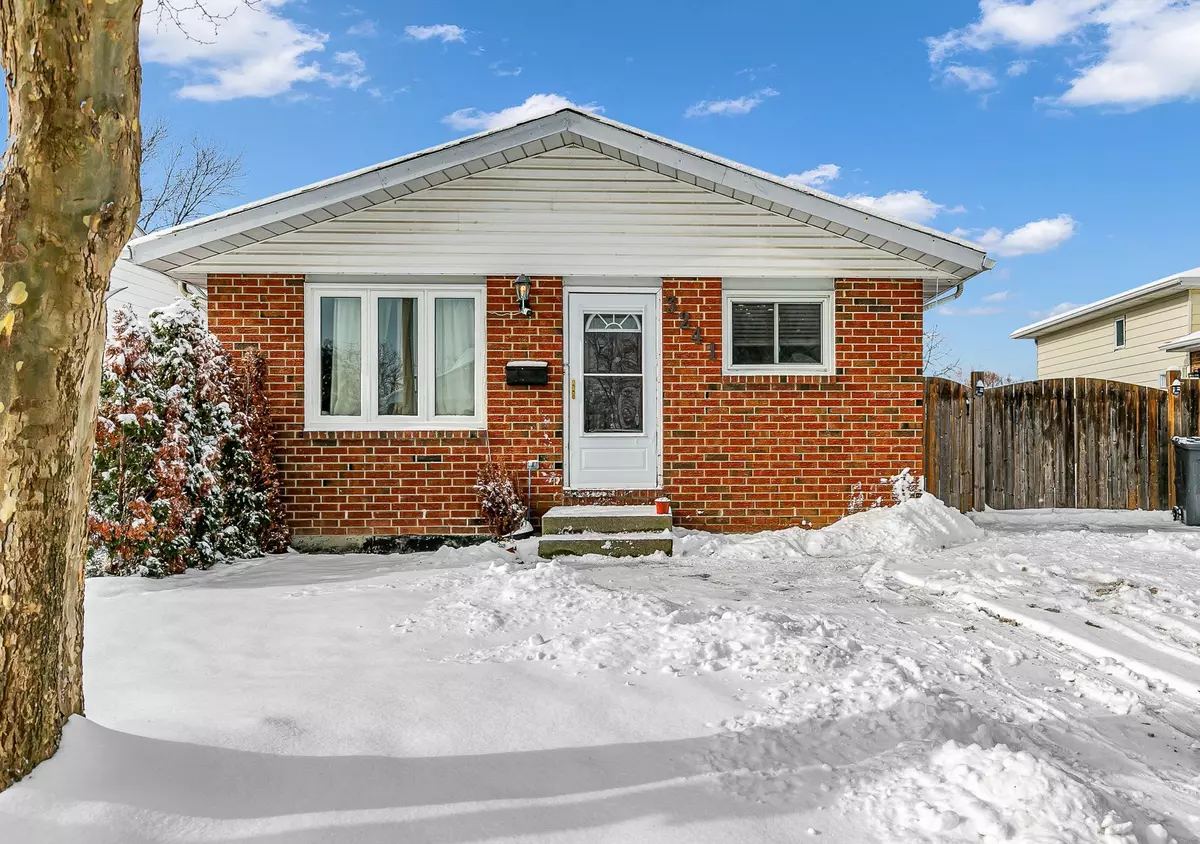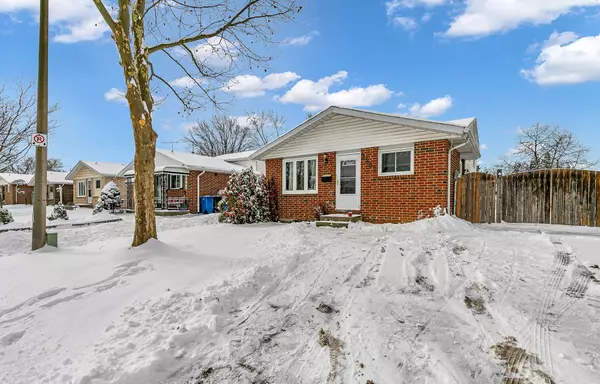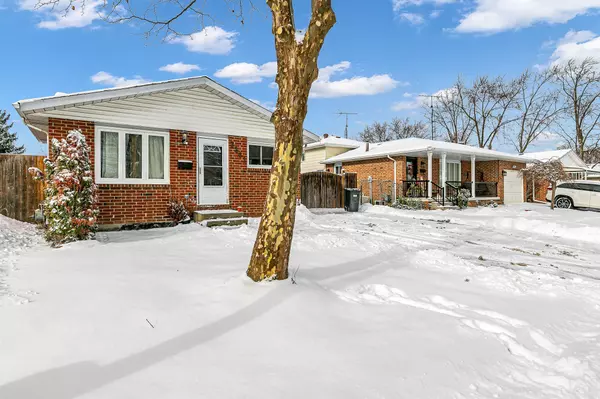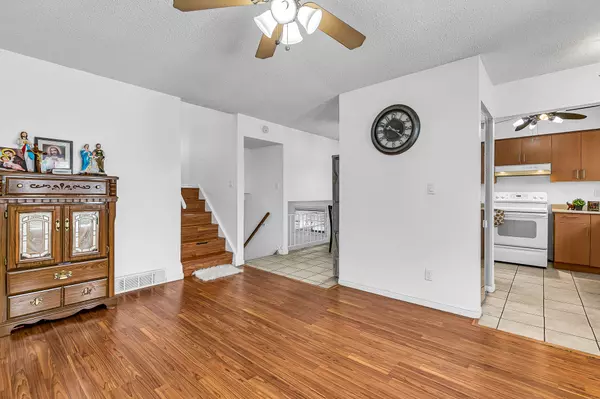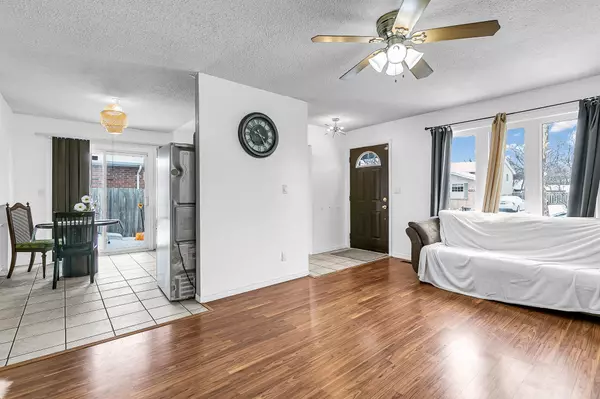REQUEST A TOUR If you would like to see this home without being there in person, select the "Virtual Tour" option and your agent will contact you to discuss available opportunities.
In-PersonVirtual Tour
$ 499,000
Est. payment | /mo
3 Beds
2 Baths
$ 499,000
Est. payment | /mo
3 Beds
2 Baths
Key Details
Property Type Single Family Home
Sub Type Detached
Listing Status Active
Purchase Type For Sale
MLS Listing ID X11973375
Style Backsplit 4
Bedrooms 3
Annual Tax Amount $3,476
Tax Year 2024
Property Sub-Type Detached
Property Description
Welcome to 3241 Aurora, Windsor! This beautifully updated 4-level backsplit is nestled on a quiet street in the desirable Forest Glade neighborhood. Featuring 3 bedrooms + den, 2 bathrooms, and a grade entrance leading to a stunning backyard oasis, this move-in-ready home is perfect for families and entertainers alike. Enjoy summers in your professional 9-ft deep inground diving pool (sold as-is, where-is), while the main level showcases stylish laminate and ceramic flooring. Located just minutes from Forest Glade Park, residents have access to sports fields, trails, and picnic areas. Families will appreciate proximity to top-rated schools, including Forest Glade Public School and L.A. Desmarais Catholic Elementary. With easy access to major roads and E.C. Row Expressway, commuting to downtown Windsor and beyond is a breeze. Forest Glade is a family-friendly community, home to young families, professionals, and retirees who enjoy its quiet streets and welcoming atmosphere. Close to shopping, highways, and public transit, this home offers the perfect blend of comfort, convenience, and lifestyle. Don't miss out book your showing today
Location
Province ON
County Essex
Area Essex
Rooms
Family Room Yes
Basement Finished, Walk-Up
Kitchen 1
Interior
Interior Features On Demand Water Heater
Cooling Central Air
Fireplace No
Heat Source Gas
Exterior
Pool Inground
Waterfront Description None
Roof Type Asphalt Shingle
Lot Frontage 45.18
Lot Depth 119.52
Total Parking Spaces 2
Building
Foundation Concrete Block
Listed by TEAM ALLIANCE REALTY INC.
"My job is to find and attract mastery-based agents to the office, protect the culture, and make sure everyone is happy! "

