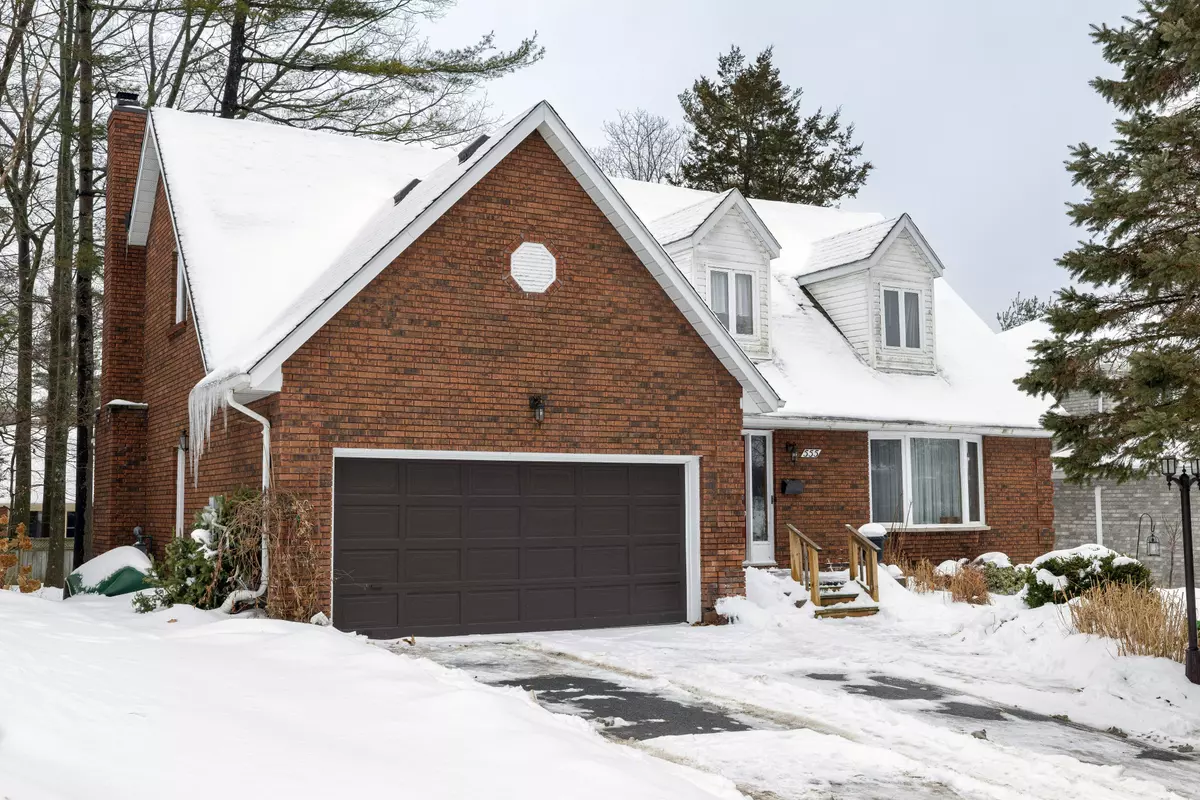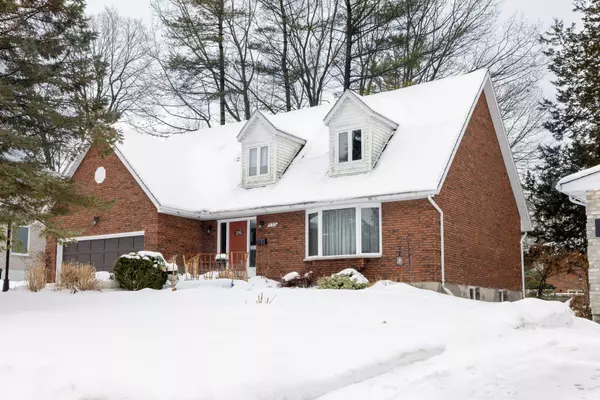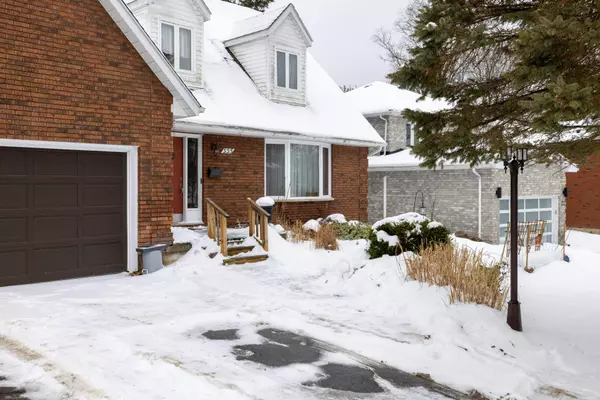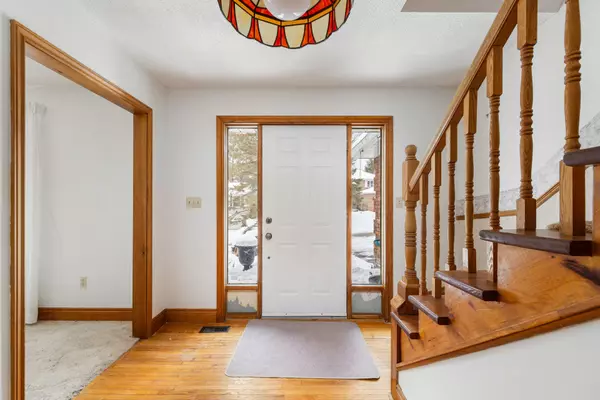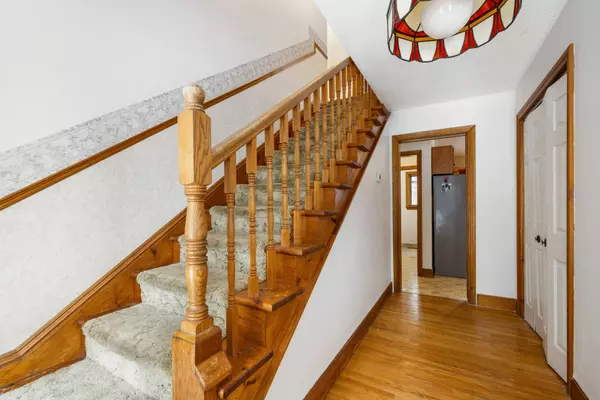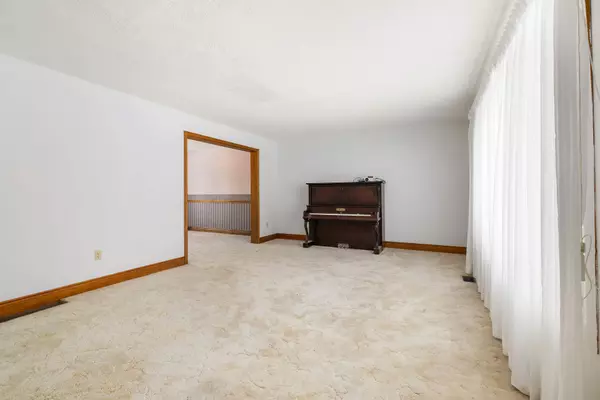3 Beds
4 Baths
3 Beds
4 Baths
Key Details
Property Type Single Family Home
Sub Type Detached
Listing Status Pending
Purchase Type For Sale
Approx. Sqft 2500-3000
Subdivision South Of Taylor-Kidd Blvd
MLS Listing ID X11973155
Style 2-Storey
Bedrooms 3
Annual Tax Amount $5,621
Tax Year 2024
Property Sub-Type Detached
Property Description
Location
Province ON
County Frontenac
Community South Of Taylor-Kidd Blvd
Area Frontenac
Rooms
Family Room Yes
Basement Apartment, Finished with Walk-Out
Kitchen 2
Interior
Interior Features Accessory Apartment
Cooling Central Air
Fireplaces Type Wood
Fireplace Yes
Heat Source Gas
Exterior
Exterior Feature Deck, Landscaped, Patio
Parking Features Private Double
Garage Spaces 2.0
Pool None
Roof Type Asphalt Shingle
Topography Level,Wooded/Treed
Lot Frontage 68.89
Lot Depth 114.89
Total Parking Spaces 6
Building
Foundation Block
Others
Virtual Tour https://unbranded.youriguide.com/555_rankin_crescent_kingston_on/
"My job is to find and attract mastery-based agents to the office, protect the culture, and make sure everyone is happy! "

