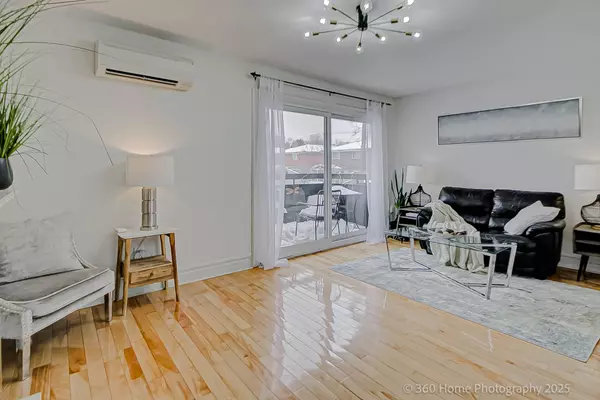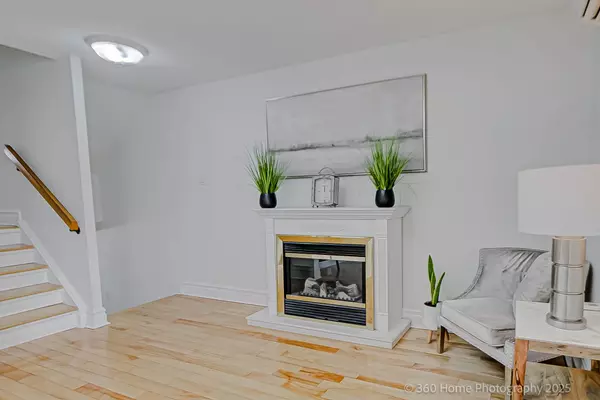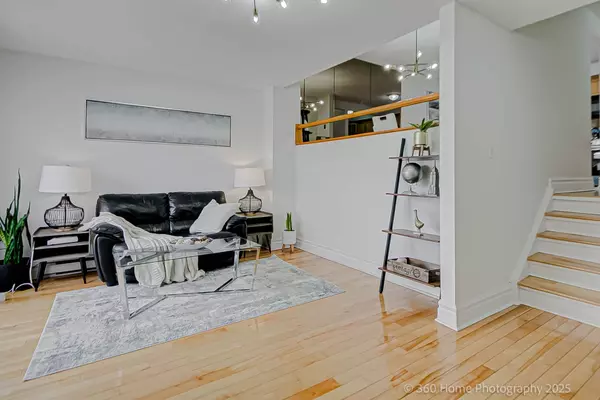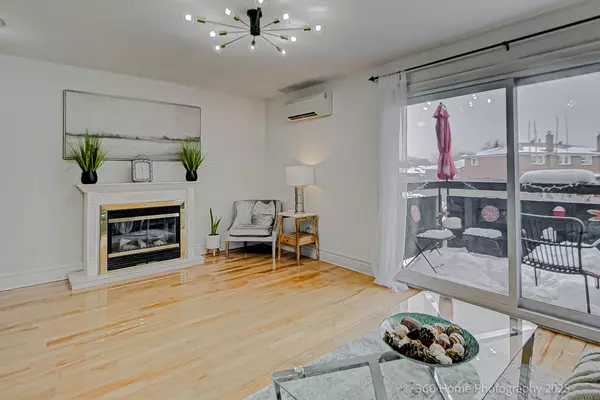Kseniya Pichardo Martinez
Real Broker Ontario LTD., Brokerage
kseniya@kseniyapichardo.com +1(226) 336-38103 Beds
2 Baths
3 Beds
2 Baths
Key Details
Property Type Condo, Townhouse
Sub Type Condo Townhouse
Listing Status Active
Purchase Type For Sale
Approx. Sqft 1000-1199
Subdivision L'Amoreaux
MLS Listing ID E11969600
Style Multi-Level
Bedrooms 3
HOA Fees $530
Annual Tax Amount $2,904
Tax Year 2024
Property Sub-Type Condo Townhouse
Property Description
Location
Province ON
County Toronto
Community L'Amoreaux
Area Toronto
Rooms
Family Room No
Basement Finished with Walk-Out
Kitchen 1
Separate Den/Office 1
Interior
Interior Features Separate Heating Controls, Water Heater Owned, In-Law Suite
Cooling Wall Unit(s)
Fireplace No
Heat Source Electric
Exterior
Parking Features Private
Garage Spaces 1.0
Exposure South
Total Parking Spaces 2
Building
Story 1
Locker Ensuite
Others
Pets Allowed Restricted
Virtual Tour https://www.360homephoto.com/z2502111/
"My job is to find and attract mastery-based agents to the office, protect the culture, and make sure everyone is happy! "






