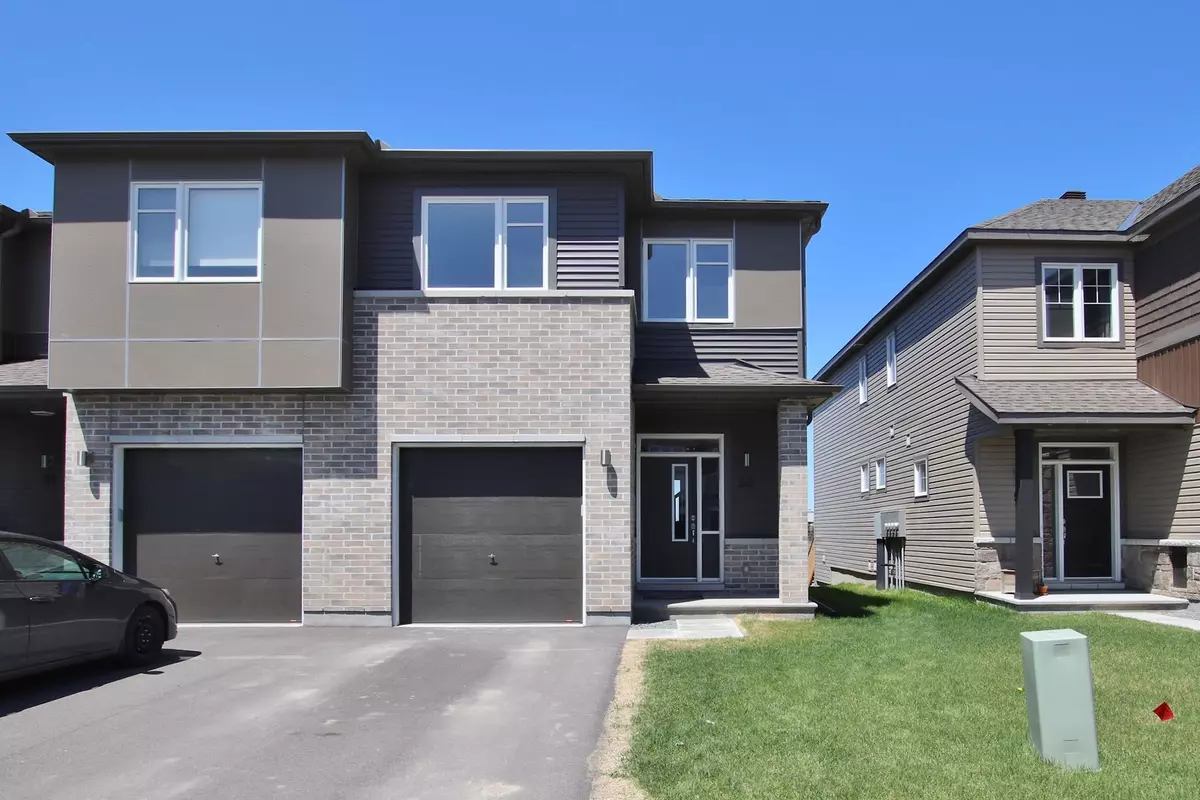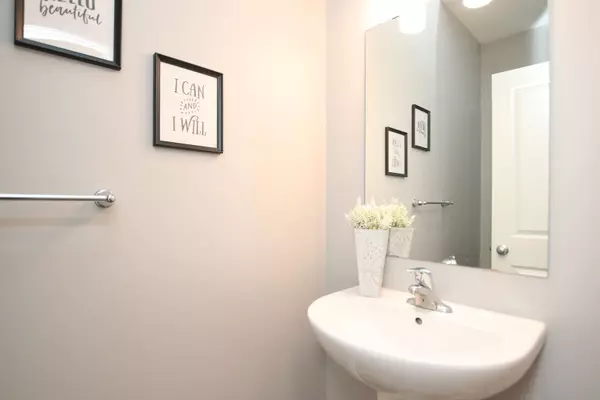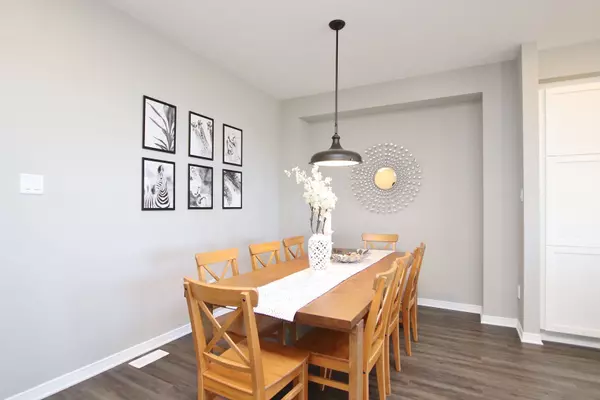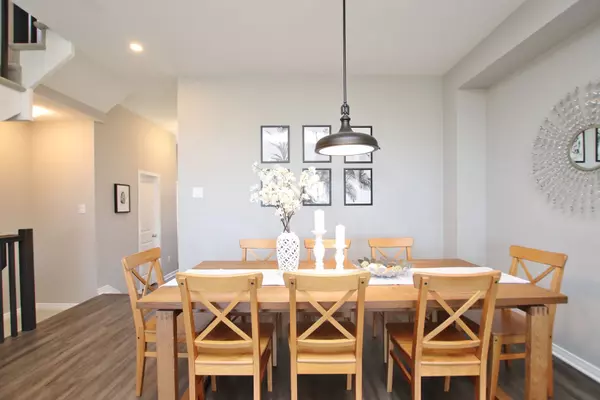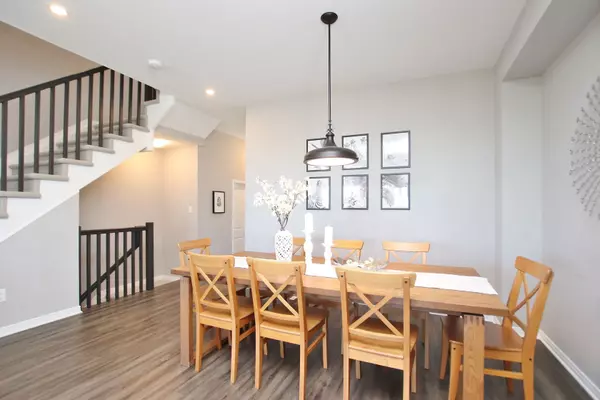3 Beds
3 Baths
3 Beds
3 Baths
Key Details
Property Type Condo, Townhouse
Sub Type Att/Row/Townhouse
Listing Status Active
Purchase Type For Rent
Subdivision 909 - Carleton Place
MLS Listing ID X11968733
Style 2-Storey
Bedrooms 3
Property Sub-Type Att/Row/Townhouse
Property Description
Location
Province ON
County Lanark
Community 909 - Carleton Place
Area Lanark
Rooms
Family Room No
Basement Finished
Kitchen 1
Interior
Interior Features Auto Garage Door Remote
Cooling Central Air
Fireplace No
Heat Source Gas
Exterior
Exterior Feature Recreational Area
Parking Features Inside Entry
Garage Spaces 1.0
Pool None
Waterfront Description None
View Pond
Roof Type Asphalt Shingle
Lot Frontage 20.01
Lot Depth 101.21
Total Parking Spaces 2
Building
Unit Features Waterfront,Park
Foundation Poured Concrete
Others
ParcelsYN No
"My job is to find and attract mastery-based agents to the office, protect the culture, and make sure everyone is happy! "

