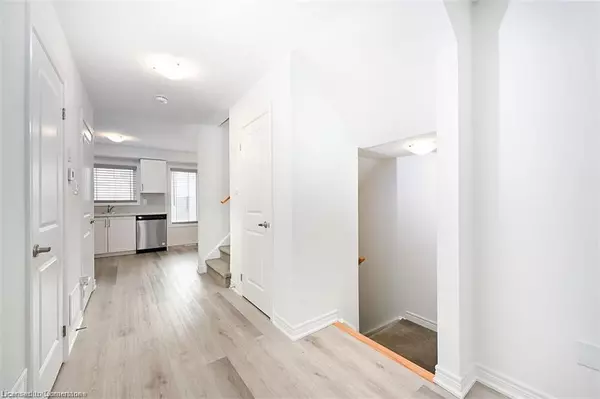3 Beds
3 Baths
1,302 SqFt
3 Beds
3 Baths
1,302 SqFt
OPEN HOUSE
Sun Feb 23, 2:00pm - 4:00pm
Key Details
Property Type Townhouse
Sub Type Row/Townhouse
Listing Status Active
Purchase Type For Sale
Square Footage 1,302 sqft
Price per Sqft $498
MLS Listing ID 40697648
Style 3 Storey
Bedrooms 3
Full Baths 2
Half Baths 1
HOA Fees $139/mo
HOA Y/N Yes
Abv Grd Liv Area 1,302
Originating Board Hamilton - Burlington
Year Built 2023
Annual Tax Amount $3,759
Property Sub-Type Row/Townhouse
Property Description
Location
Province ON
County Hamilton
Area 23 - Hamilton East
Zoning D6
Direction Ayr Avenue to 31 Radison Lane
Rooms
Basement Walk-Out Access, Full, Finished
Kitchen 1
Interior
Interior Features Air Exchanger, Auto Garage Door Remote(s), Water Meter
Heating Forced Air
Cooling Central Air
Fireplace No
Appliance Dishwasher, Dryer, Refrigerator, Stove, Washer
Laundry In-Suite, Laundry Closet
Exterior
Exterior Feature Private Entrance
Parking Features Attached Garage, Garage Door Opener, Asphalt
Garage Spaces 1.0
Utilities Available Electricity Connected, Natural Gas Connected, Street Lights
Roof Type Asphalt Shing
Street Surface Paved
Handicap Access Accessible Kitchen, Accessible Entrance, Low Pile Carpeting, Multiple Entrances, Parking
Garage Yes
Building
Lot Description Urban, Highway Access, Hospital, Place of Worship, Playground Nearby, Public Parking, Public Transit, Rec./Community Centre, Schools, Shopping Nearby
Faces Ayr Avenue to 31 Radison Lane
Foundation Poured Concrete
Sewer Sewer (Municipal)
Water Municipal-Metered
Architectural Style 3 Storey
Structure Type Brick,Hardboard,Stucco,Vinyl Siding
New Construction Yes
Schools
Elementary Schools Hamilton Public/Catholic School Board
High Schools Hamilton Public/Catholic School Board
Others
HOA Fee Include Insurance,Building Maintenance,Common Elements,Parking
Senior Community false
Tax ID 186340033
Ownership Condominium
Virtual Tour https://www.myvisuallistings.com/vtnb/351043
"My job is to find and attract mastery-based agents to the office, protect the culture, and make sure everyone is happy! "






