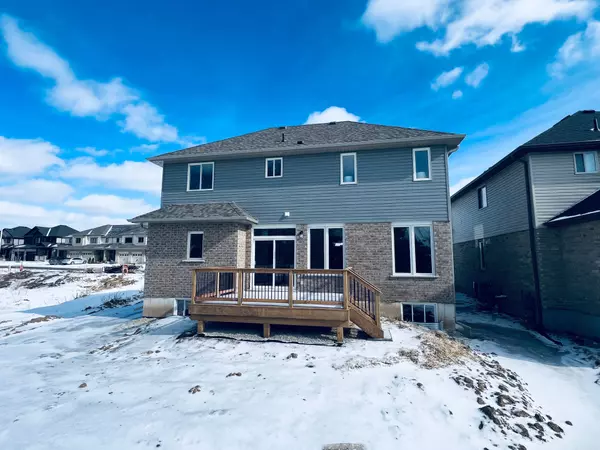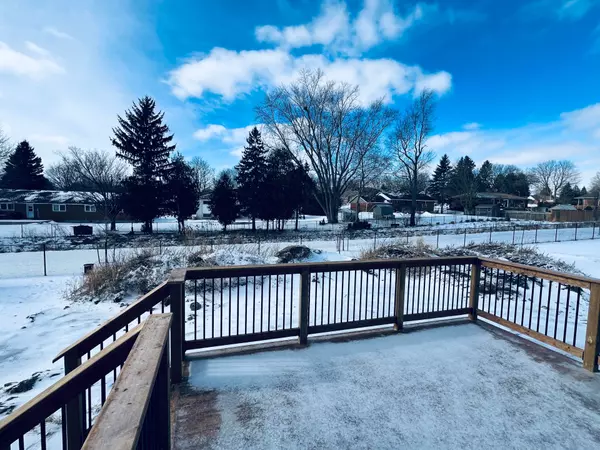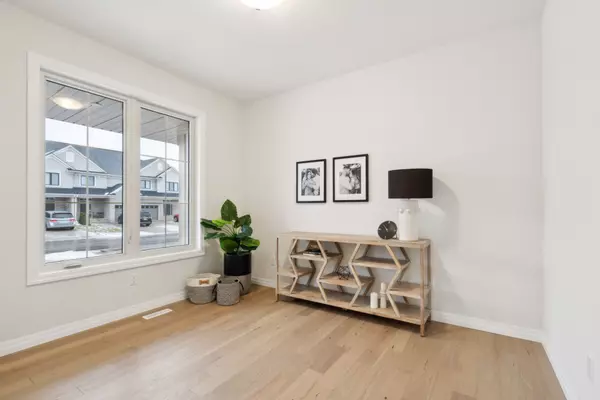REQUEST A TOUR If you would like to see this home without being there in person, select the "Virtual Tour" option and your agent will contact you to discuss available opportunities.
In-PersonVirtual Tour
$ 799,000
Est. payment | /mo
4 Beds
3 Baths
$ 799,000
Est. payment | /mo
4 Beds
3 Baths
Key Details
Property Type Single Family Home
Sub Type Detached
Listing Status Active
Purchase Type For Sale
Subdivision Tillsonburg
MLS Listing ID X11961891
Style 2-Storey
Bedrooms 4
Tax Year 2024
Property Sub-Type Detached
Property Description
Welcome to this stunning 4-bedroom, 2.5-bathroom, two-storey home with a 2-car garage, proudly built by Hayhoe Homes, located in the charming town of Tillsonburg. The main floor features a spacious office, a designer kitchen with an island, pantry, and quartz countertops, as well as a bright eating area that flows seamlessly into the large great room - perfect for gatherings of friends and family. Upstairs, you'll find the spacious primary suite, featuring a deluxe 5-piece ensuite with a soaker tub and separate shower, along with three additional bedrooms and a full bathroom. The unfinished basement offers development potential for a future 5th bedroom, bathroom, and family room. Step outside to the rear deck, complete with a BBQ gas line, ideal for outdoor entertaining. Other upgrades include 9' main floor ceilings, hardwood and ceramic tile floors (as per plan), convenient main floor laundry, Tarion new home warranty, plus other upgraded features throughout. Taxes to be assessed.
Location
Province ON
County Oxford
Community Tillsonburg
Area Oxford
Rooms
Family Room No
Basement Full, Unfinished
Kitchen 1
Interior
Interior Features ERV/HRV, Sump Pump
Cooling Central Air
Fireplace No
Heat Source Gas
Exterior
Parking Features Private
Garage Spaces 2.0
Pool None
Roof Type Shingles
Lot Frontage 47.0
Lot Depth 113.9
Total Parking Spaces 4
Building
Foundation Poured Concrete
Listed by ELGIN REALTY LIMITED
"My job is to find and attract mastery-based agents to the office, protect the culture, and make sure everyone is happy! "






