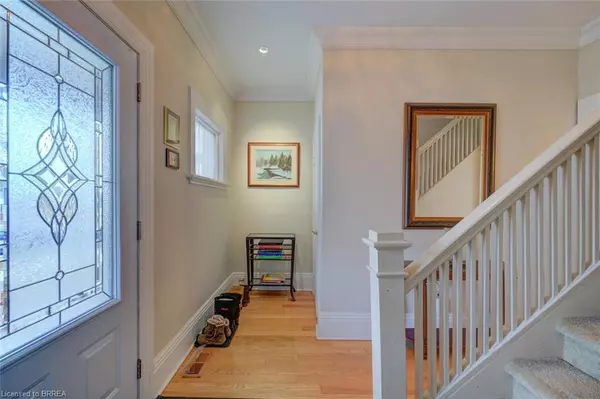3 Beds
2 Baths
1,222 SqFt
3 Beds
2 Baths
1,222 SqFt
OPEN HOUSE
Sat Feb 22, 2:00pm - 4:00pm
Key Details
Property Type Single Family Home
Sub Type Single Family Residence
Listing Status Active
Purchase Type For Sale
Square Footage 1,222 sqft
Price per Sqft $409
MLS Listing ID 40686576
Style 1.5 Storey
Bedrooms 3
Full Baths 1
Half Baths 1
Abv Grd Liv Area 1,222
Originating Board Brantford
Year Built 1925
Annual Tax Amount $3,071
Property Sub-Type Single Family Residence
Property Description
Location
Province ON
County Brantford
Area 2067 - West Brant
Zoning RC
Direction Colborne Street West to Mount Pleasant Street to Helen Ave, property on the right.
Rooms
Basement Walk-Up Access, Partial, Unfinished
Kitchen 1
Interior
Interior Features Built-In Appliances
Heating Forced Air, Natural Gas
Cooling Central Air
Fireplace No
Appliance Water Purifier, Water Softener, Dishwasher, Dryer, Refrigerator, Washer
Laundry In-Suite
Exterior
Exterior Feature Awning(s), Landscaped, Privacy
Parking Features Asphalt
Utilities Available Electricity Connected, Natural Gas Connected
Roof Type Asphalt Shing
Porch Deck, Porch
Lot Frontage 33.0
Lot Depth 148.0
Garage No
Building
Lot Description Urban, Dog Park, Library, Park, Place of Worship, Playground Nearby, Quiet Area, Schools, Shopping Nearby
Faces Colborne Street West to Mount Pleasant Street to Helen Ave, property on the right.
Foundation Concrete Perimeter
Sewer Sewer (Municipal)
Water Municipal
Architectural Style 1.5 Storey
Structure Type Brick,Metal/Steel Siding
New Construction No
Others
Senior Community false
Tax ID 320790031
Ownership Freehold/None
Virtual Tour https://www.tourbuzz.net/2296999?idx=1
"My job is to find and attract mastery-based agents to the office, protect the culture, and make sure everyone is happy! "






