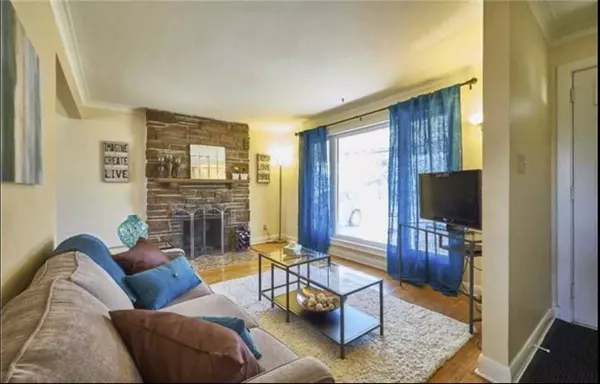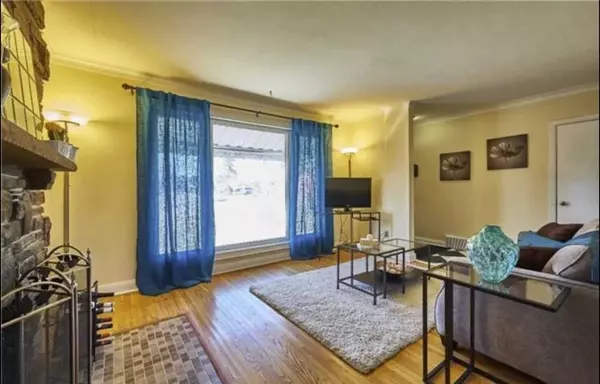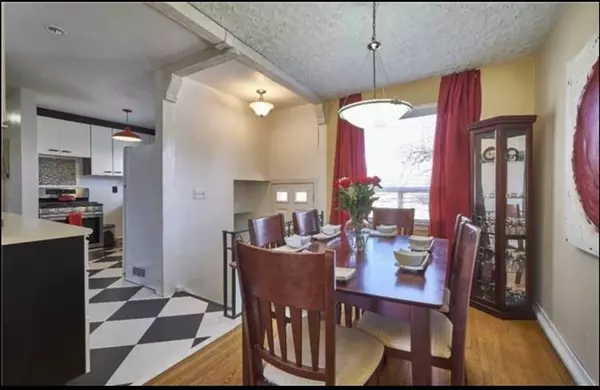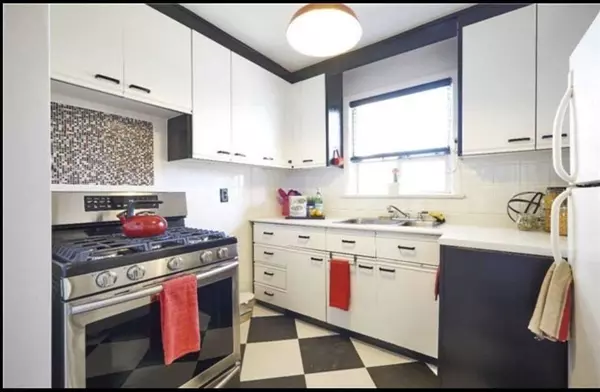REQUEST A TOUR If you would like to see this home without being there in person, select the "Virtual Tour" option and your agent will contact you to discuss available opportunities.
In-PersonVirtual Tour
$ 2,900
3 Beds
1 Bath
$ 2,900
3 Beds
1 Bath
Key Details
Property Type Single Family Home
Sub Type Detached
Listing Status Active
Purchase Type For Rent
Subdivision Tam O'Shanter-Sullivan
MLS Listing ID E11958894
Style Bungalow
Bedrooms 3
Property Sub-Type Detached
Property Description
Location!! Location!! A Great Location In High Demand Area, Fully Renovated Upper Level with the Open Concept Living & Dining with larger 3 Bedrooms and Kitchen with 1 Full Washroom in the main floor with 3 car parking, 24 Hrs 3 Routes TTC Buses (Kennedy Road, Sheppard Ave & Birchmount Road), Walk to Agincourt Mall, Kennedy Common mall, Minutes to HWY 401, HWY 404 & HEY 407. Walk to Go Station, Minutes to Scarborough Town Center, Centennial College, Lambton College, Oxford College, Seneca College, U of T, Library, Schools, Hospital, Park, and Much More. Student are prefer
Location
Province ON
County Toronto
Community Tam O'Shanter-Sullivan
Area Toronto
Rooms
Family Room No
Basement Finished, Separate Entrance
Kitchen 1
Interior
Interior Features Other
Heating Yes
Cooling Central Air
Fireplace Yes
Heat Source Gas
Exterior
Parking Features Available
Garage Spaces 1.0
Pool None
Roof Type Other
Lot Frontage 60.0
Lot Depth 207.0
Total Parking Spaces 5
Building
Foundation Other
Listed by HOMELIFE/FUTURE REALTY INC.
"My job is to find and attract mastery-based agents to the office, protect the culture, and make sure everyone is happy! "






