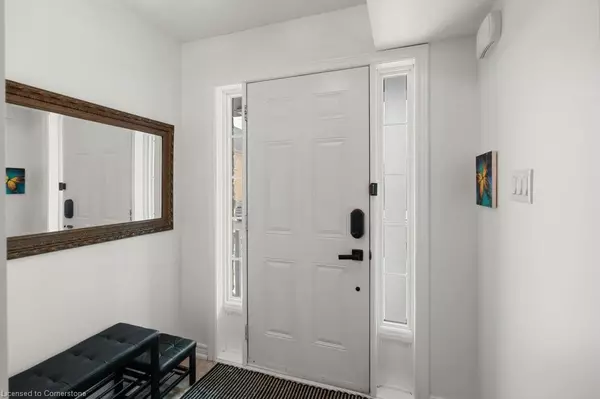3 Beds
3 Baths
1,887 SqFt
3 Beds
3 Baths
1,887 SqFt
OPEN HOUSE
Sat Feb 22, 2:00pm - 4:00pm
Sun Feb 23, 2:00am - 4:00pm
Key Details
Property Type Townhouse
Sub Type Row/Townhouse
Listing Status Active
Purchase Type For Sale
Square Footage 1,887 sqft
Price per Sqft $495
MLS Listing ID 40694028
Style 3 Storey
Bedrooms 3
Full Baths 2
Half Baths 1
HOA Fees $354/mo
HOA Y/N Yes
Abv Grd Liv Area 1,887
Originating Board Hamilton - Burlington
Annual Tax Amount $3,718
Property Sub-Type Row/Townhouse
Property Description
Location
Province ON
County Halton
Area 31 - Burlington
Zoning RES
Direction Off Queensway drive, turn right onto Brenda Cres, right on Queensway drive, left on last driveway at the court.
Rooms
Basement Full, Unfinished
Kitchen 1
Interior
Interior Features Air Exchanger, Central Vacuum
Heating Forced Air, Natural Gas
Cooling Central Air
Fireplace No
Window Features Window Coverings
Appliance Dishwasher, Dryer, Gas Stove, Range Hood, Refrigerator, Washer
Laundry In-Suite
Exterior
Parking Features Attached Garage, Garage Door Opener, Asphalt
Garage Spaces 1.0
Roof Type Asphalt Shing,Flat
Porch Enclosed
Lot Frontage 18.3
Lot Depth 87.0
Garage Yes
Building
Lot Description Urban, Arts Centre, Cul-De-Sac, Hospital, Public Transit, Quiet Area
Faces Off Queensway drive, turn right onto Brenda Cres, right on Queensway drive, left on last driveway at the court.
Foundation Concrete Block
Sewer Sewer (Municipal)
Water Municipal
Architectural Style 3 Storey
Structure Type Brick,Stucco
New Construction No
Others
HOA Fee Include Building Maintenance,Common Elements,Parking
Senior Community false
Tax ID 259460013
Ownership Condominium
"My job is to find and attract mastery-based agents to the office, protect the culture, and make sure everyone is happy! "






