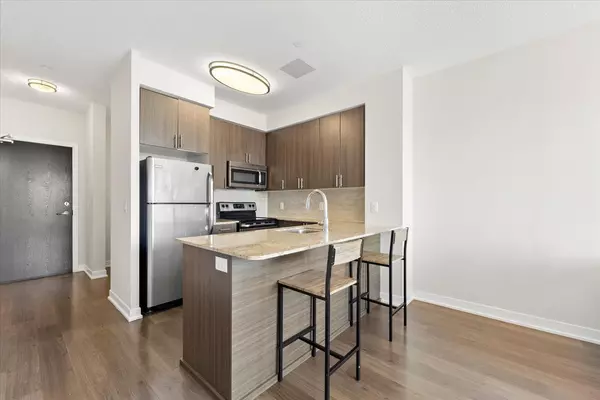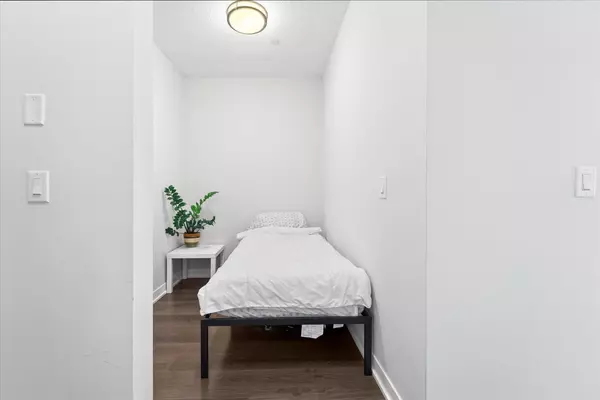1 Bed
2 Baths
1 Bed
2 Baths
Key Details
Property Type Condo
Sub Type Condo Apartment
Listing Status Active
Purchase Type For Sale
Approx. Sqft 600-699
Subdivision Regent Park
MLS Listing ID C11943135
Style Apartment
Bedrooms 1
HOA Fees $629
Annual Tax Amount $2,239
Tax Year 2024
Property Sub-Type Condo Apartment
Property Description
Location
Province ON
County Toronto
Community Regent Park
Area Toronto
Rooms
Family Room Yes
Basement None
Kitchen 1
Separate Den/Office 1
Interior
Interior Features None
Heating Yes
Cooling Central Air
Fireplace No
Heat Source Gas
Exterior
Parking Features Underground
Garage Spaces 1.0
Exposure West
Total Parking Spaces 1
Building
Story 26
Locker Owned
Others
Pets Allowed Restricted
Virtual Tour https://media.solutiongate.net/225-Sackville-St-1
"My job is to find and attract mastery-based agents to the office, protect the culture, and make sure everyone is happy! "






