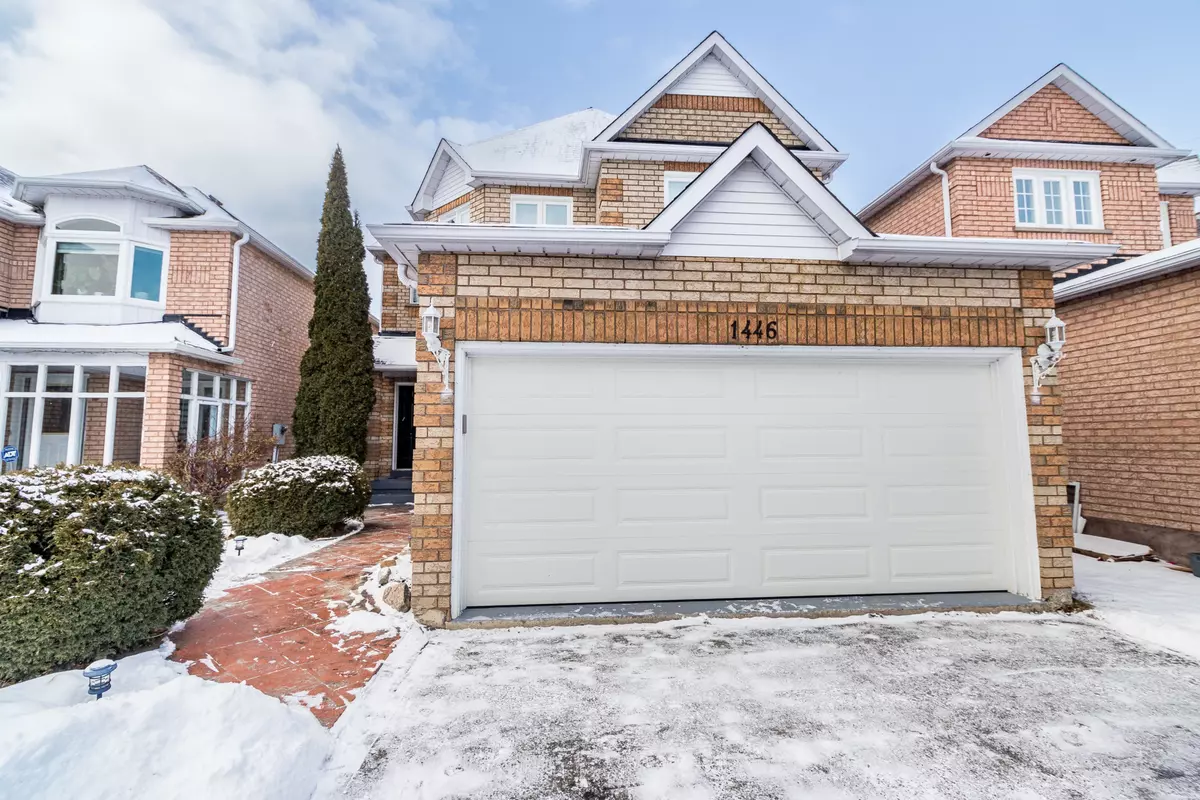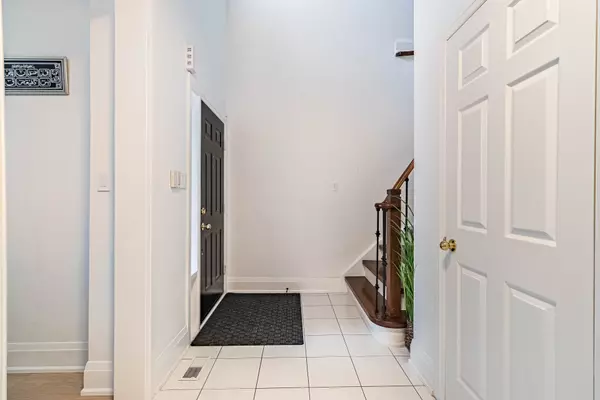Kseniya Pichardo Martinez
Real Broker Ontario LTD., Brokerage
kseniya@kseniyapichardo.com +1(226) 336-38104 Beds
4 Baths
4 Beds
4 Baths
Key Details
Property Type Single Family Home
Sub Type Detached
Listing Status Active
Purchase Type For Sale
Subdivision Highbush
MLS Listing ID E11941022
Style 2-Storey
Bedrooms 4
Annual Tax Amount $7,368
Tax Year 2024
Property Sub-Type Detached
Property Description
Location
Province ON
County Durham
Community Highbush
Area Durham
Rooms
Family Room Yes
Basement Finished
Kitchen 1
Interior
Interior Features Other
Cooling Central Air
Fireplace Yes
Heat Source Gas
Exterior
Parking Features Private
Garage Spaces 2.0
Pool None
Roof Type Unknown
Lot Frontage 107.61
Lot Depth 35.01
Total Parking Spaces 6
Building
Unit Features Greenbelt/Conservation,Park,Ravine,School,School Bus Route
Foundation Unknown
"My job is to find and attract mastery-based agents to the office, protect the culture, and make sure everyone is happy! "






