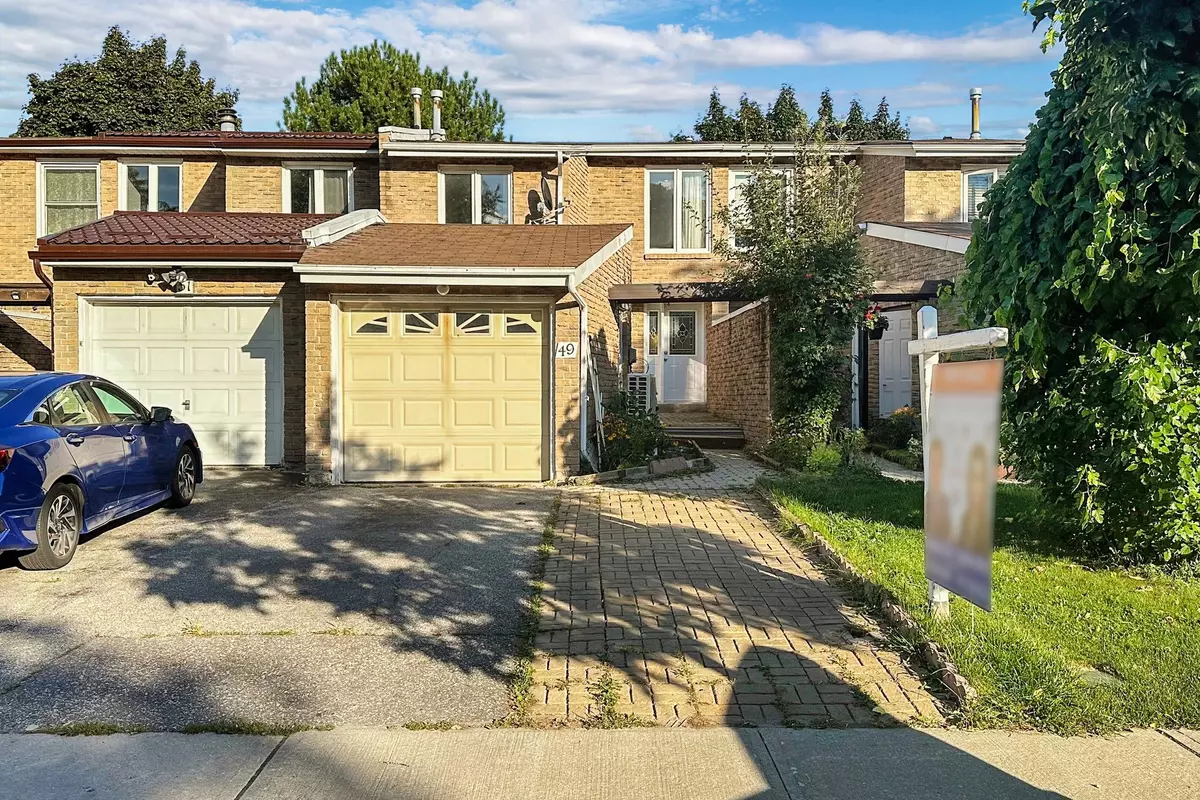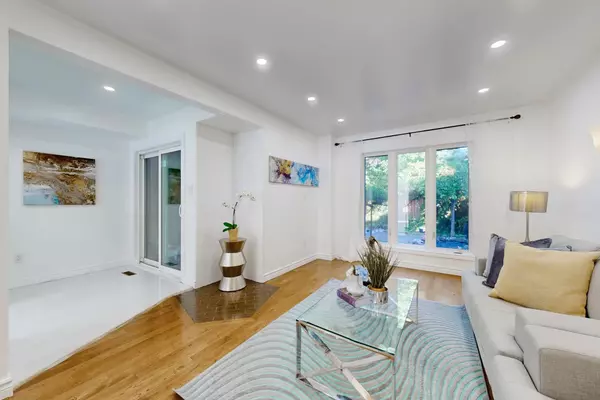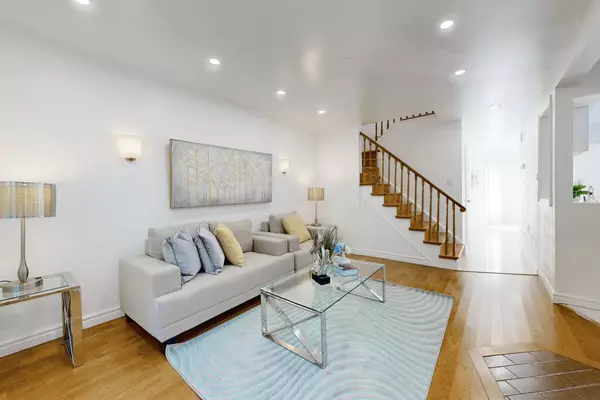3 Beds
4 Baths
3 Beds
4 Baths
Key Details
Property Type Condo, Townhouse
Sub Type Att/Row/Townhouse
Listing Status Pending
Purchase Type For Sale
Subdivision Steeles
MLS Listing ID E11932576
Style 2-Storey
Bedrooms 3
Annual Tax Amount $3,905
Tax Year 2024
Property Sub-Type Att/Row/Townhouse
Property Description
Location
Province ON
County Toronto
Community Steeles
Area Toronto
Rooms
Family Room No
Basement Finished
Kitchen 1
Interior
Interior Features None
Heating Yes
Cooling Central Air
Fireplace No
Heat Source Gas
Exterior
Parking Features Private
Garage Spaces 1.0
Pool None
Roof Type Other
Lot Frontage 20.0
Lot Depth 110.0
Total Parking Spaces 3
Building
Unit Features Park,Public Transit,School,Library,Fenced Yard
Foundation Other
Others
Virtual Tour https://www.winsold.com/tour/365199
"My job is to find and attract mastery-based agents to the office, protect the culture, and make sure everyone is happy! "






