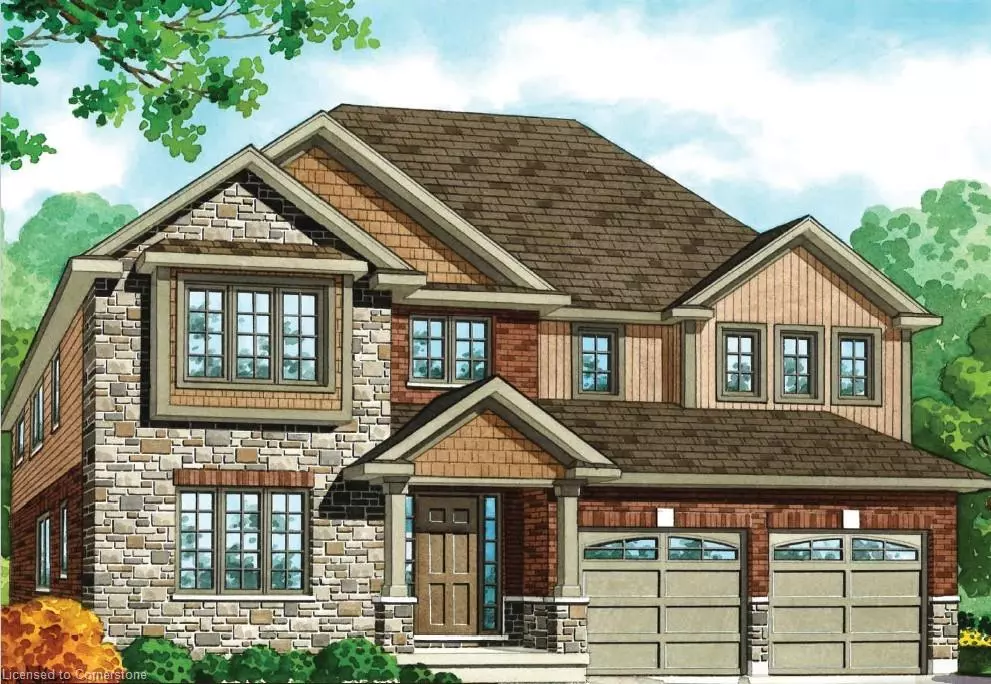3 Beds
2 Baths
2,696 SqFt
3 Beds
2 Baths
2,696 SqFt
OPEN HOUSE
Sat Jan 18, 1:00pm - 4:00pm
Sun Jan 19, 1:00pm - 4:00pm
Sat Jan 25, 1:00pm - 3:00pm
Sun Jan 26, 1:00pm - 4:00pm
Key Details
Property Type Single Family Home
Sub Type Single Family Residence
Listing Status Active
Purchase Type For Sale
Square Footage 2,696 sqft
Price per Sqft $470
MLS Listing ID 40691362
Style Two Story
Bedrooms 3
Full Baths 1
Half Baths 1
Abv Grd Liv Area 2,696
Originating Board Waterloo Region
Property Description
Upon entering, you are greeted by a bright and open floor plan with plenty of natural light. The main floor features a spacious living room, perfect for family gatherings, and a gourmet kitchen equipped with high-end appliances, ample cabinetry, and an island ideal for entertaining. The adjacent dining area provides a seamless flow, making this space perfect for both everyday living and hosting guests.
The second floor boasts four generously sized bedrooms, including a luxurious primary suite complete with a walk-in closet and an ensuite bathroom featuring a double vanity, soaker tub, and separate shower. Additional bedrooms are perfect for family, guests, or a home office.
Situated on a large 50-foot lot, this home combines spacious living with the quiet charm of small-town life. Plattsville is known for its friendly community, excellent schools, and convenient access to nearby amenities and major highways, making it the perfect place to call home.
The backyard provides a private retreat with plenty of room for outdoor activities and a potential garden or patio area.
Don't miss the opportunity to make this exceptional property yours – book your showing today!
Location
Province ON
County Oxford
Area Blandford Blenheim
Zoning R1-13
Direction TURN LEFT/RIGHT OFF OF TODD'S WAY ONTO APPLEWOOD ST.
Rooms
Basement Full, Finished
Kitchen 1
Interior
Interior Features Air Exchanger
Heating Forced Air, Natural Gas
Cooling None
Fireplace No
Appliance Instant Hot Water, Range Hood
Laundry Upper Level
Exterior
Parking Features Attached Garage
Garage Spaces 2.0
Roof Type Fiberglass
Lot Frontage 50.0
Lot Depth 116.0
Garage Yes
Building
Lot Description Urban, Near Golf Course, Rec./Community Centre, Schools
Faces TURN LEFT/RIGHT OFF OF TODD'S WAY ONTO APPLEWOOD ST.
Foundation Poured Concrete
Sewer Sewer (Municipal)
Water Municipal-Metered
Architectural Style Two Story
Structure Type Brick,Concrete,Shingle Siding,Vinyl Siding,Wood Siding
New Construction No
Others
Senior Community false
Tax ID 002850892
Ownership Freehold/None
"My job is to find and attract mastery-based agents to the office, protect the culture, and make sure everyone is happy! "

