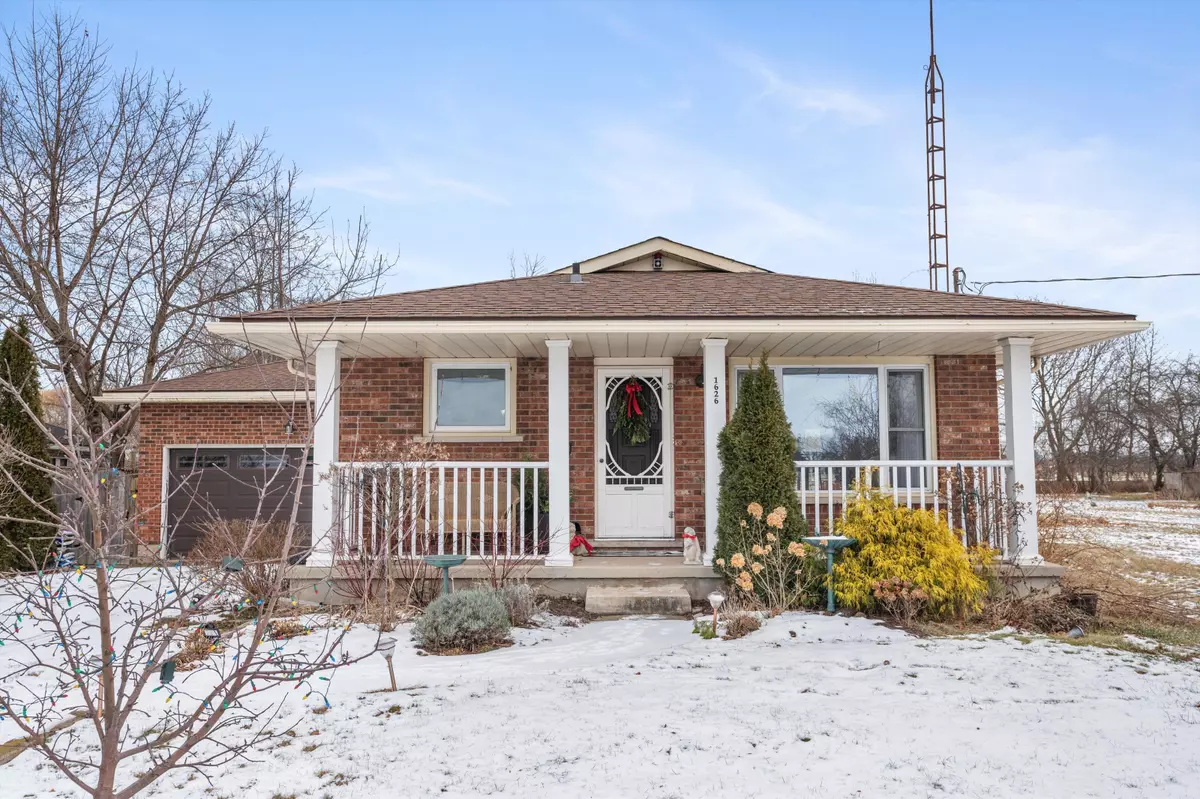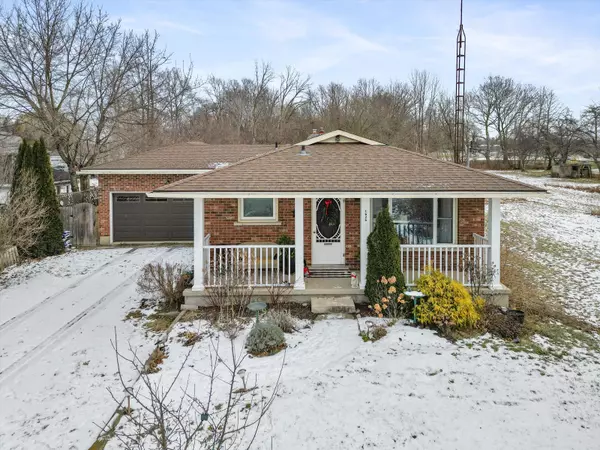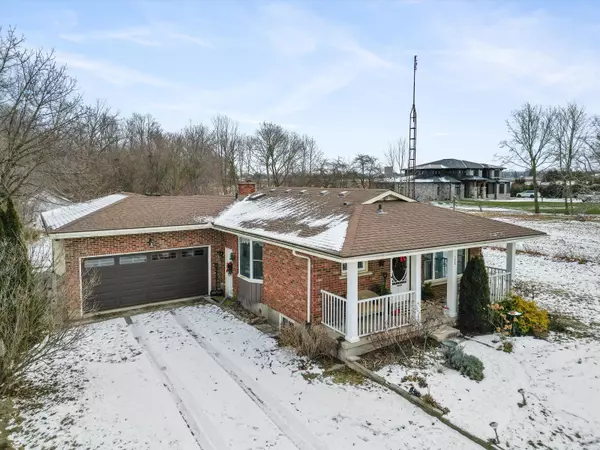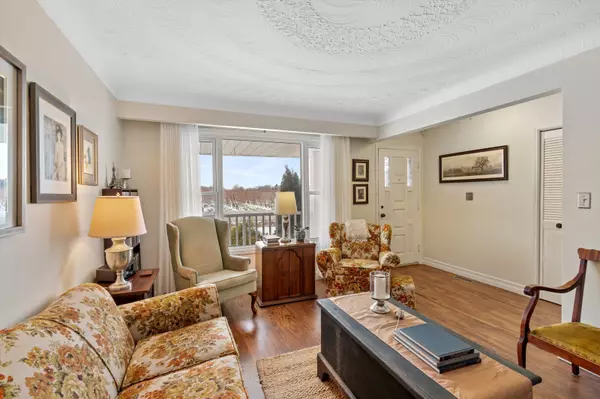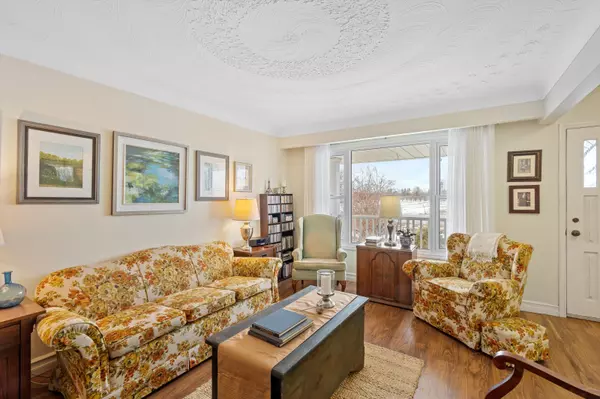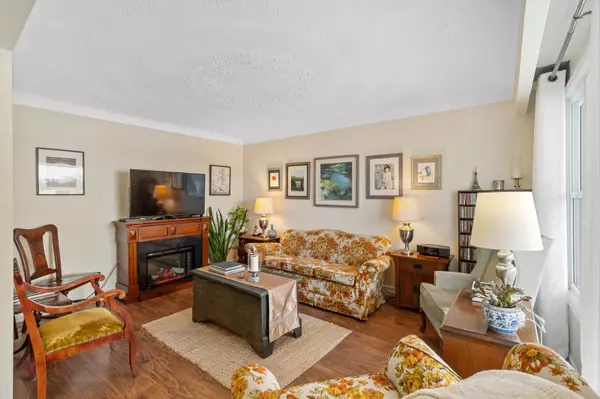3 Beds
1 Bath
0.5 Acres Lot
3 Beds
1 Bath
0.5 Acres Lot
Key Details
Property Type Single Family Home
Sub Type Detached
Listing Status Active
Purchase Type For Sale
Approx. Sqft 700-1100
MLS Listing ID X11928373
Style Bungalow
Bedrooms 3
Annual Tax Amount $5,854
Tax Year 2024
Lot Size 0.500 Acres
Property Description
Location
Province ON
County Niagara
Community 454 - Rural Fourth
Area Niagara
Region 454 - Rural Fourth
City Region 454 - Rural Fourth
Rooms
Family Room No
Basement Full, Unfinished
Kitchen 1
Interior
Interior Features Primary Bedroom - Main Floor, On Demand Water Heater, Other
Cooling Central Air
Fireplace No
Heat Source Gas
Exterior
Exterior Feature Deck, Lighting, Porch, Year Round Living
Parking Features Private
Garage Spaces 3.0
Pool None
View Trees/Woods
Roof Type Asphalt Shingle
Topography Flat
Lot Depth 545.7
Total Parking Spaces 5
Building
Unit Features Hospital,Wooded/Treed,Other
Foundation Poured Concrete
"My job is to find and attract mastery-based agents to the office, protect the culture, and make sure everyone is happy! "

