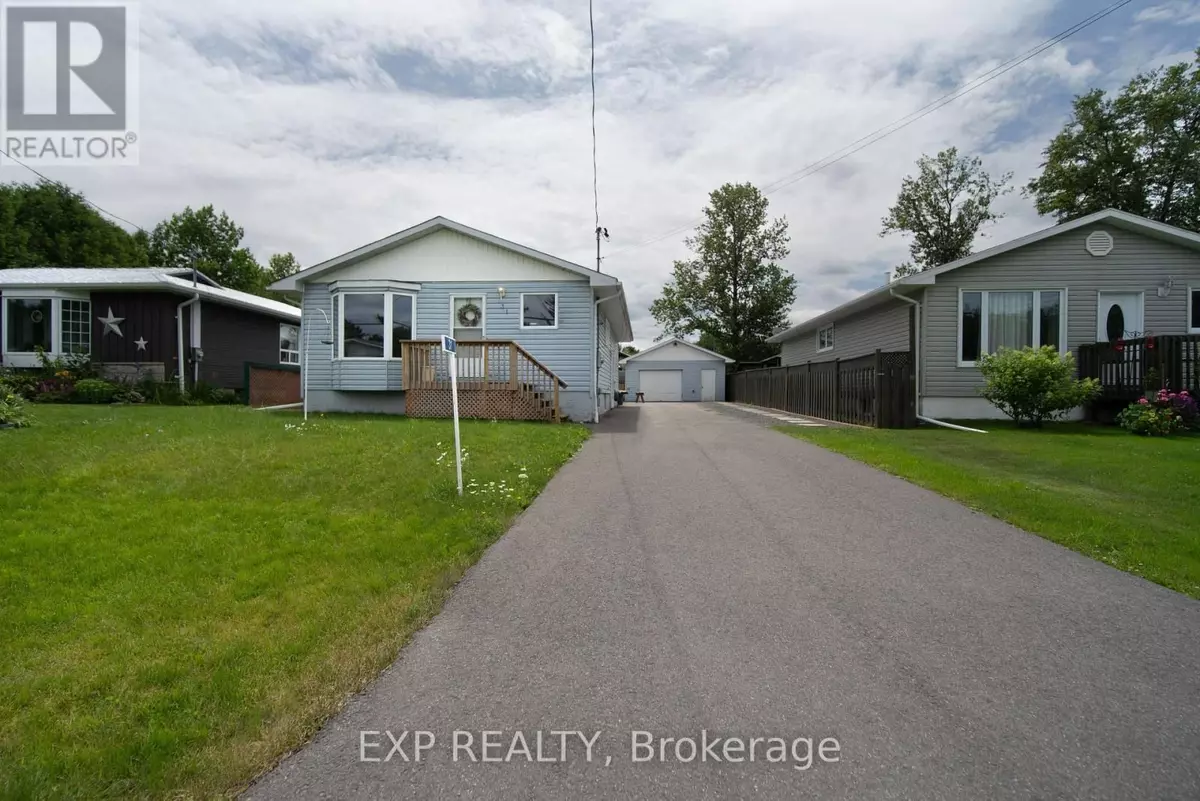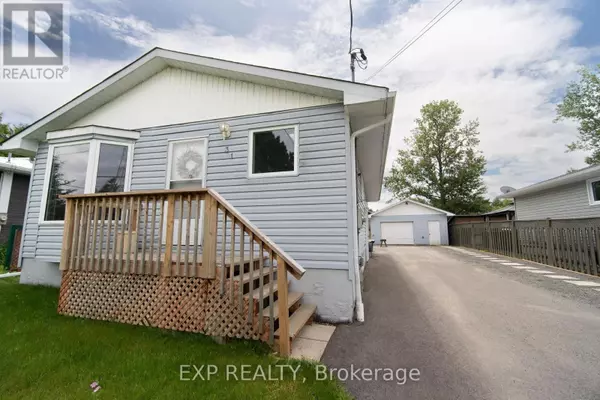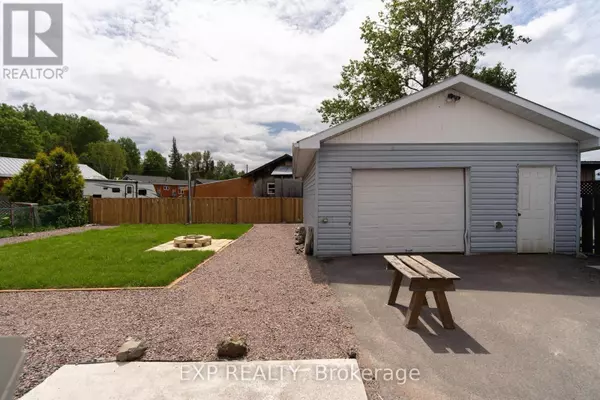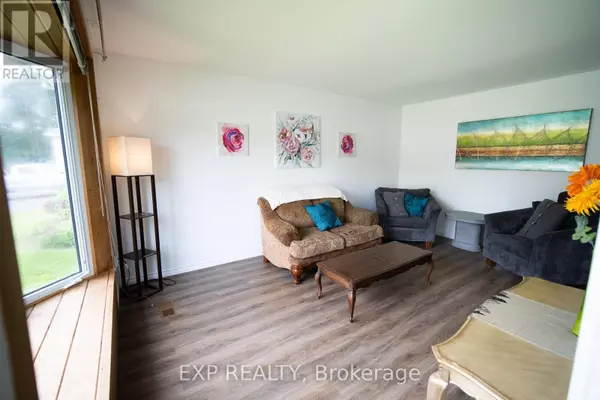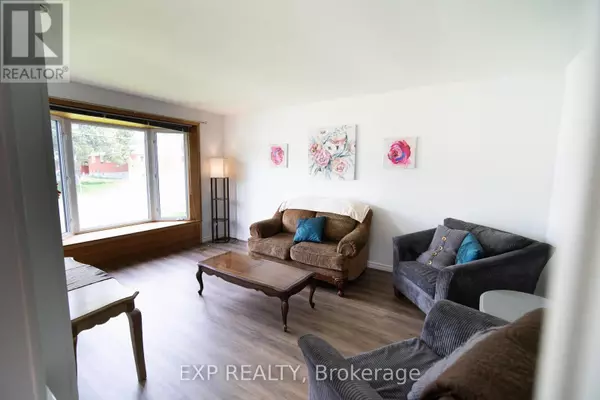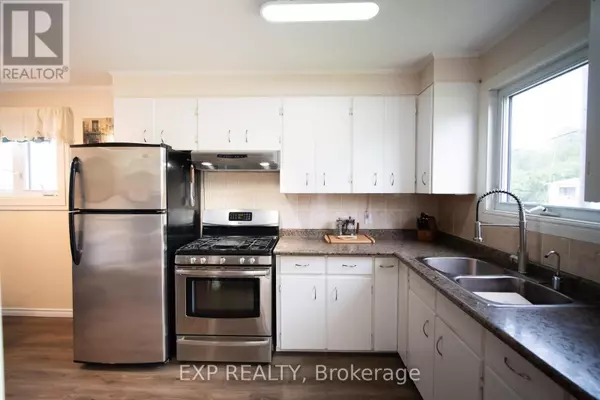2 Beds
2 Baths
2 Beds
2 Baths
Key Details
Property Type Single Family Home
Sub Type Detached
Listing Status Active
Purchase Type For Sale
Approx. Sqft 700-1100
MLS Listing ID X11922725
Style Bungalow
Bedrooms 2
Annual Tax Amount $2,868
Tax Year 2024
Property Description
Location
Province ON
County Nipissing
Community Temagami
Area Nipissing
Region Temagami
City Region Temagami
Rooms
Family Room Yes
Basement Full, Finished
Kitchen 1
Separate Den/Office 1
Interior
Interior Features Water Heater
Cooling Central Air
Fireplaces Type Family Room
Fireplace Yes
Heat Source Gas
Exterior
Parking Features Tandem
Garage Spaces 4.0
Pool None
Roof Type Asphalt Shingle
Topography Wooded/Treed
Lot Depth 116.61
Total Parking Spaces 5
Building
Unit Features School,School Bus Route,Rec./Commun.Centre,Lake/Pond,Lake Access
Foundation Unknown
"My job is to find and attract mastery-based agents to the office, protect the culture, and make sure everyone is happy! "

