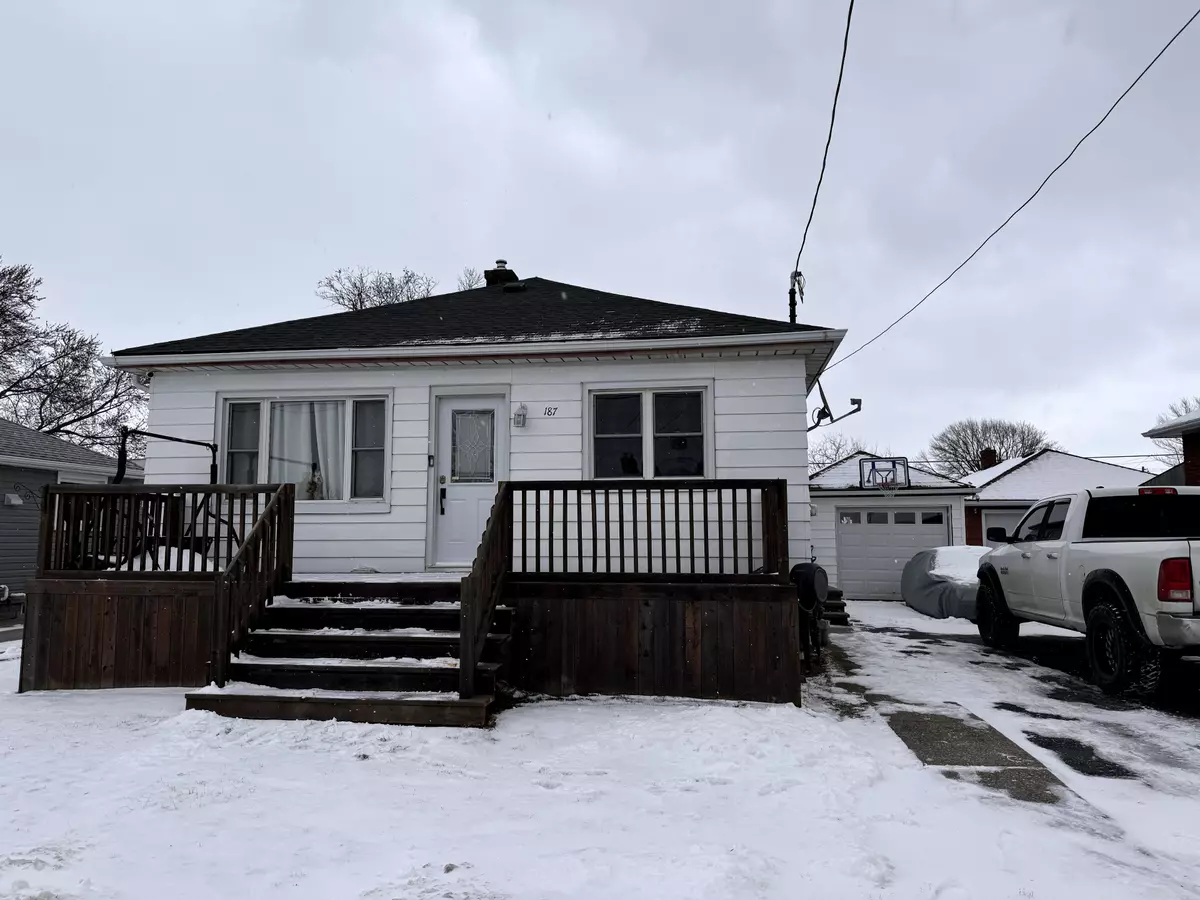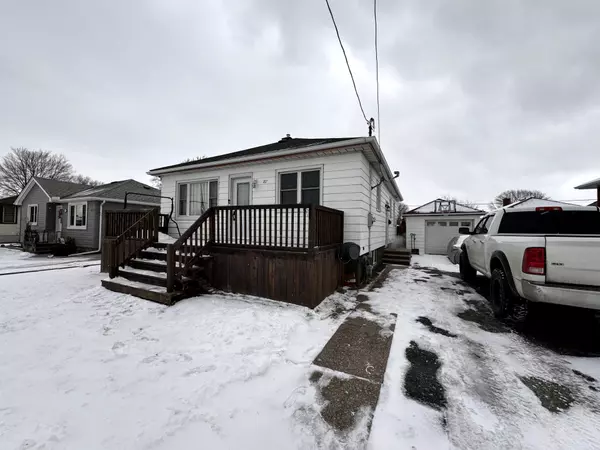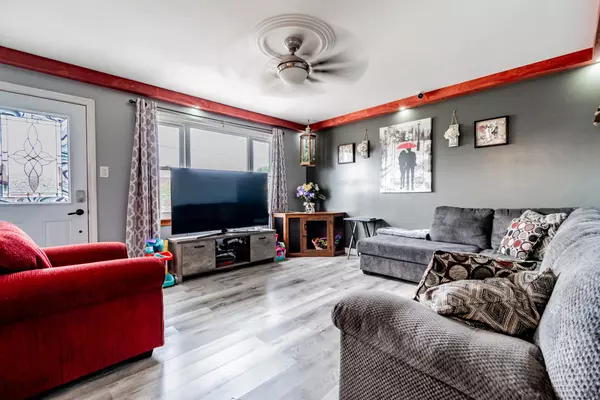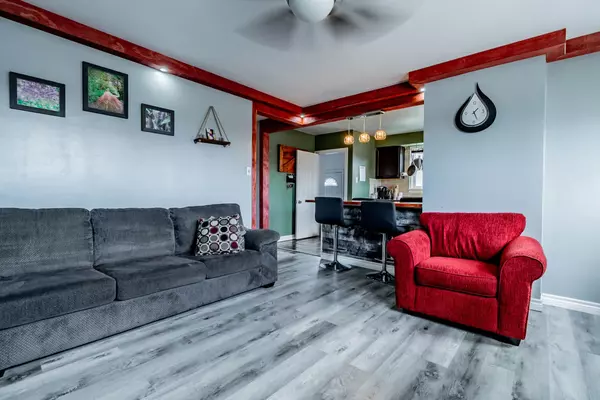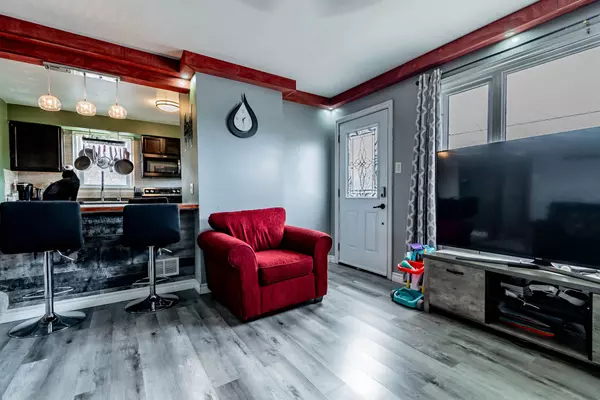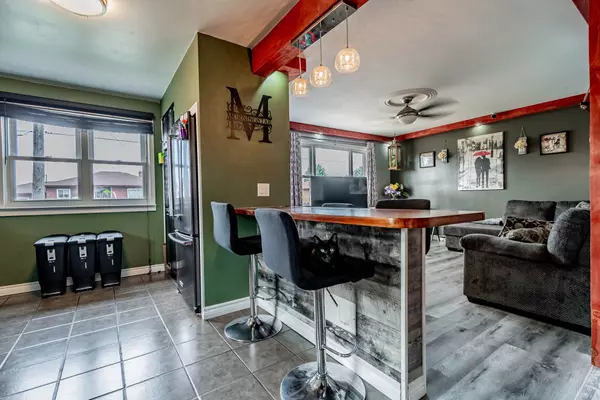REQUEST A TOUR If you would like to see this home without being there in person, select the "Virtual Tour" option and your agent will contact you to discuss available opportunities.
In-PersonVirtual Tour
$ 545,000
Est. payment | /mo
3 Beds
2 Baths
$ 545,000
Est. payment | /mo
3 Beds
2 Baths
Key Details
Property Type Single Family Home
Sub Type Detached
Listing Status Active
Purchase Type For Sale
Approx. Sqft 1100-1500
MLS Listing ID X11921486
Style Bungalow-Raised
Bedrooms 3
Annual Tax Amount $2,703
Tax Year 2024
Property Description
Larger than it looks! Welcome to 187 Clarke Street, just a short stroll to the park, sports fields, Vale Centre,Friendship Trail, Tim Hortons, schools & our very own vintage Dairy Queen. This raised bungalow is situated on a 49 x 124 ft fenced lot with an above ground pool and oversized deck for enjoying the backyard. The main floor hosts a large living room; updated kitchen with breakfast bar; 3 bedrooms, one with a walk-out to the back deck & a 4 piece bathroom. The lower level is fully finished with a gym/rec room, office area, 2 additional bedrooms and a 2 piece bathroom. The home has a side entrance perfect for future in-law suite. There really is room for the whole family here. Tons of updates in recent years including the flooring, kitchen, air conditioning '23, roof '21, hot water tank '17, furnace '15 & new chlorine pool last summer! Come see for yourself.
Location
Province ON
County Niagara
Area Niagara
Rooms
Family Room No
Basement Full, Finished
Kitchen 1
Separate Den/Office 2
Interior
Interior Features Other
Cooling Central Air
Fireplace No
Heat Source Gas
Exterior
Exterior Feature Deck
Parking Features Private
Garage Spaces 3.0
Pool Above Ground
Roof Type Asphalt Shingle
Lot Depth 124.0
Total Parking Spaces 4
Building
Unit Features Park,School
Foundation Concrete Block
Listed by ROYAL LEPAGE NRC REALTY
"My job is to find and attract mastery-based agents to the office, protect the culture, and make sure everyone is happy! "

