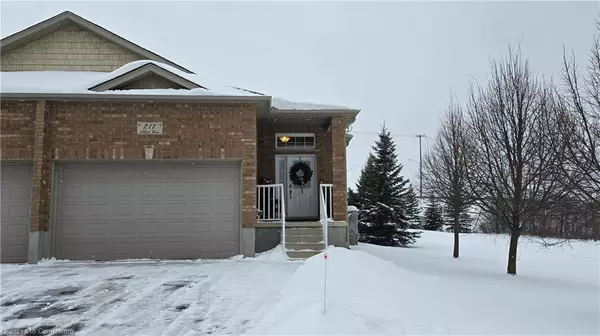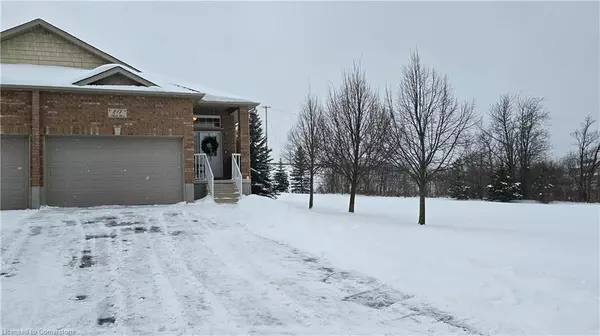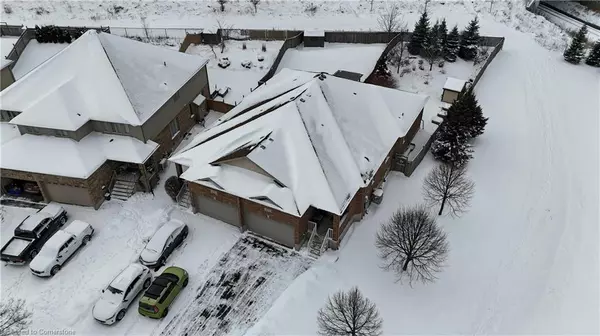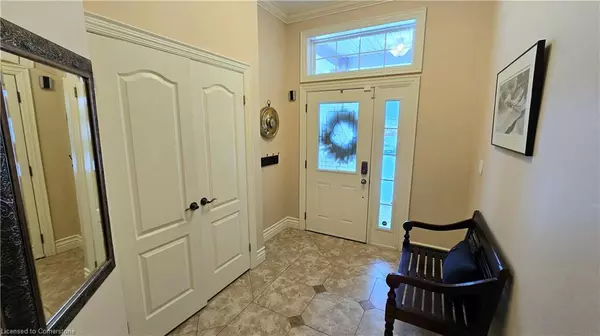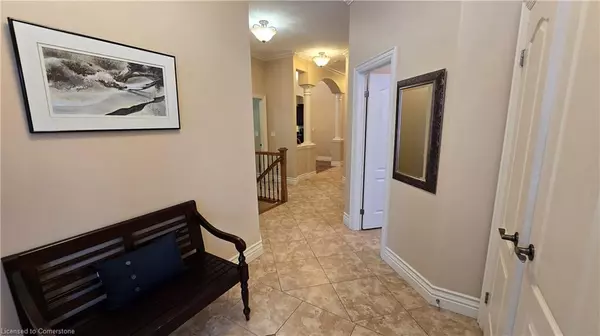3 Beds
3 Baths
1,589 SqFt
3 Beds
3 Baths
1,589 SqFt
OPEN HOUSE
Sat Jan 18, 2:00pm - 4:00pm
Sun Jan 19, 2:00pm - 4:00pm
Key Details
Property Type Single Family Home
Sub Type Single Family Residence
Listing Status Active
Purchase Type For Sale
Square Footage 1,589 sqft
Price per Sqft $566
MLS Listing ID 40687078
Style Bungalow
Bedrooms 3
Full Baths 3
Abv Grd Liv Area 2,995
Originating Board Waterloo Region
Year Built 2009
Annual Tax Amount $5,384
Property Description
Location
Province ON
County Waterloo
Area 3 - Kitchener West
Zoning Res-4
Direction Victoria St S to Highgate Rd to Huck Cres
Rooms
Basement Full, Finished, Sump Pump
Kitchen 1
Interior
Interior Features Auto Garage Door Remote(s)
Heating Forced Air
Cooling Central Air
Fireplaces Type Gas
Fireplace Yes
Appliance Water Purifier, Water Softener, Dishwasher, Dryer, Gas Oven/Range, Refrigerator, Washer
Laundry Main Level
Exterior
Exterior Feature Landscaped, Recreational Area
Parking Features Attached Garage, Garage Door Opener, Inside Entry, Mutual/Shared
Garage Spaces 1.0
View Y/N true
View Park/Greenbelt
Roof Type Asphalt Shing
Handicap Access Level within Dwelling, Multiple Entrances, Open Floor Plan
Porch Deck, Patio, Porch
Lot Frontage 26.21
Garage Yes
Building
Lot Description Urban, Airport, Arts Centre, Business Centre, Campground, Corner Lot, Greenbelt, Hospital, Library, Open Spaces, Park, Public Transit, Rec./Community Centre, Regional Mall, Schools, Shopping Nearby, Skiing, Trails
Faces Victoria St S to Highgate Rd to Huck Cres
Foundation Poured Concrete
Sewer Sewer (Municipal)
Water Municipal-Metered
Architectural Style Bungalow
Structure Type Brick
New Construction No
Others
Senior Community false
Tax ID 226981856
Ownership Freehold/None
"My job is to find and attract mastery-based agents to the office, protect the culture, and make sure everyone is happy! "


