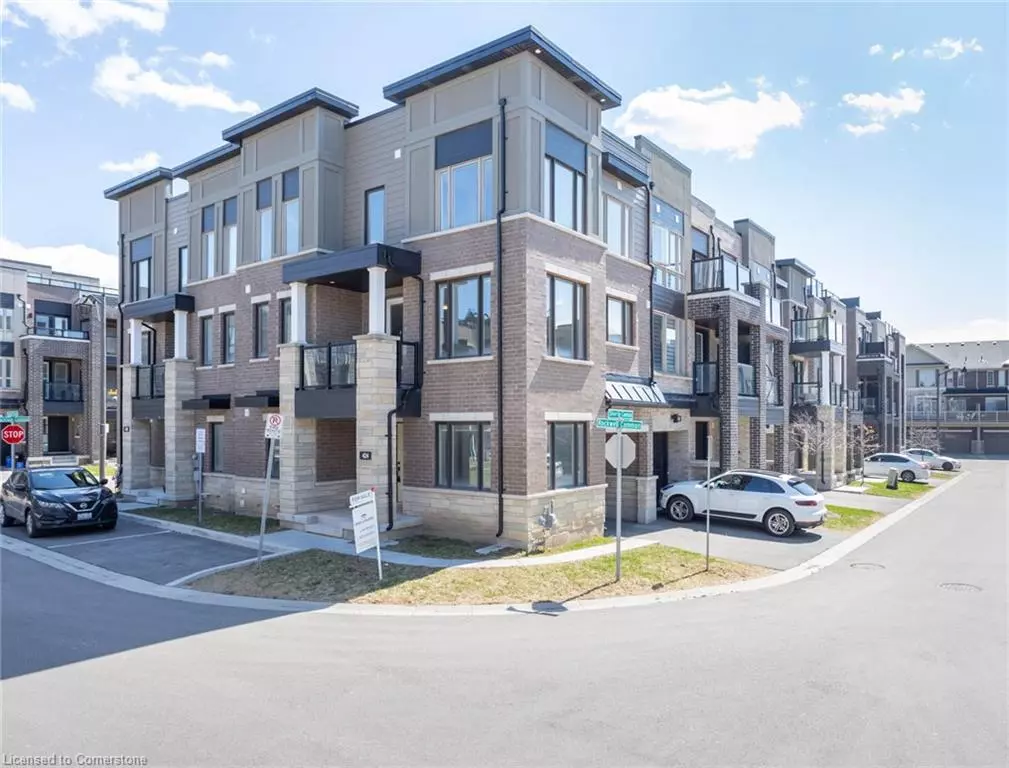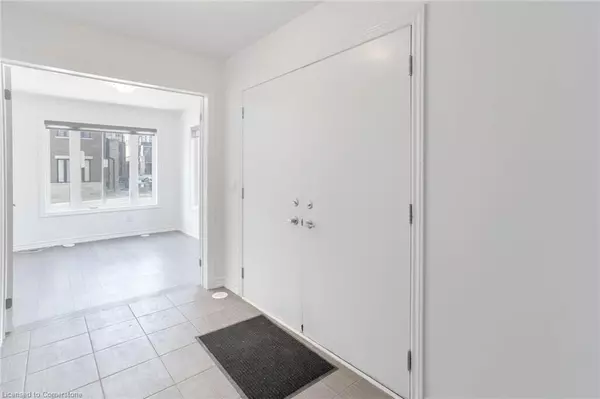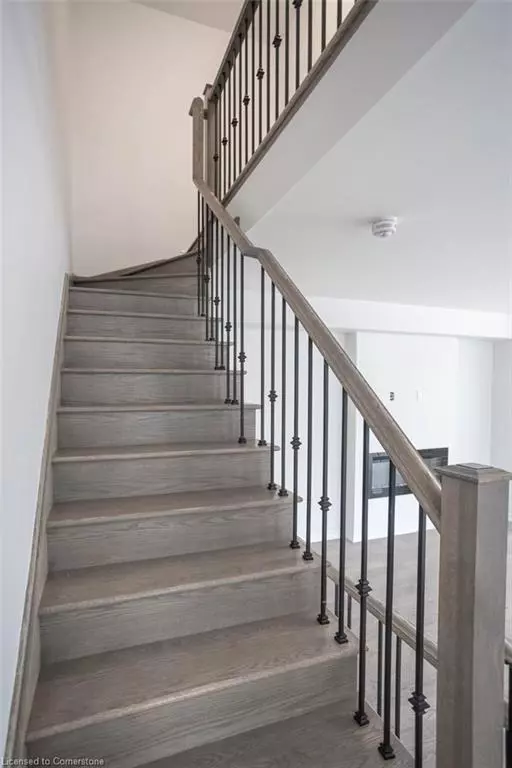3 Beds
3 Baths
1,638 SqFt
3 Beds
3 Baths
1,638 SqFt
Key Details
Property Type Townhouse
Sub Type Row/Townhouse
Listing Status Active
Purchase Type For Rent
Square Footage 1,638 sqft
MLS Listing ID 40687814
Style 3 Storey
Bedrooms 3
Full Baths 2
Half Baths 1
HOA Y/N Yes
Abv Grd Liv Area 1,638
Originating Board Hamilton - Burlington
Property Description
Location
Province ON
County Halton
Area 1 - Oakville
Zoning TUC Sp:30
Direction Silvertip Common/Rockwell Common
Rooms
Basement Crawl Space, Unfinished
Kitchen 1
Interior
Interior Features Auto Garage Door Remote(s), None
Heating Forced Air, Natural Gas
Cooling Central Air
Fireplace No
Window Features Window Coverings
Appliance Dishwasher, Dryer, Gas Stove, Refrigerator, Washer
Exterior
Parking Features Attached Garage
Garage Spaces 1.0
Porch Open
Lot Frontage 29.3
Garage Yes
Building
Lot Description Greenbelt, Major Highway, Park, Playground Nearby, Public Transit, Quiet Area, Schools, Shopping Nearby, Trails
Faces Silvertip Common/Rockwell Common
Sewer Sewer (Municipal)
Water Municipal
Architectural Style 3 Storey
Structure Type Brick Veneer,Concrete
New Construction No
Others
Senior Community false
Tax ID 249301184
Ownership Freehold/None
"My job is to find and attract mastery-based agents to the office, protect the culture, and make sure everyone is happy! "






