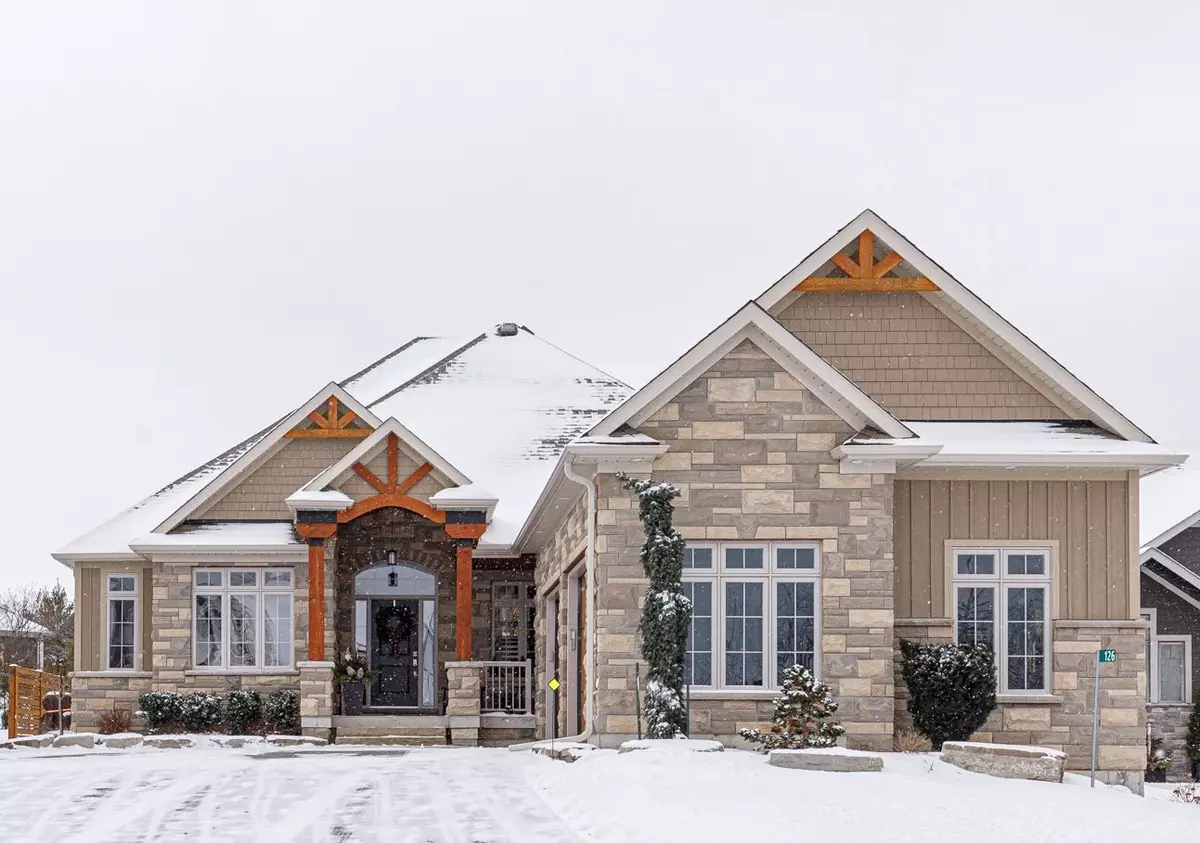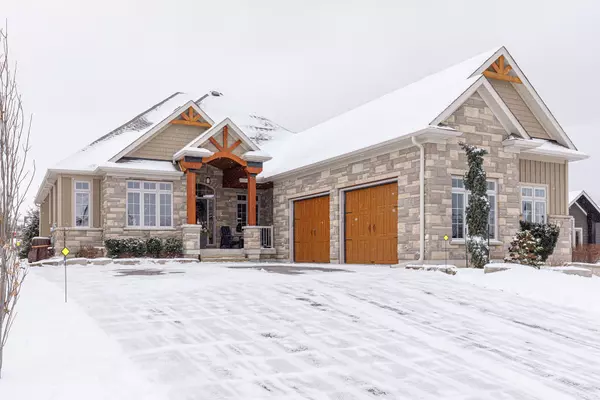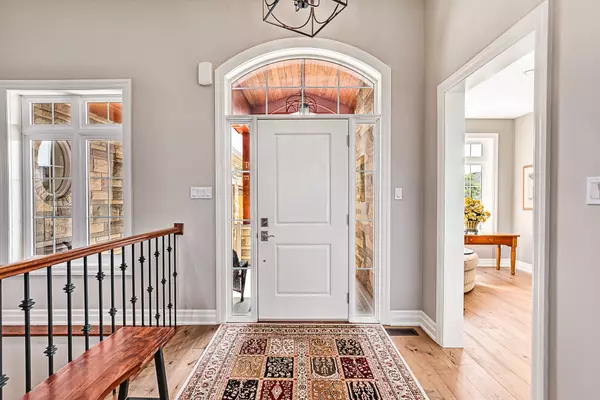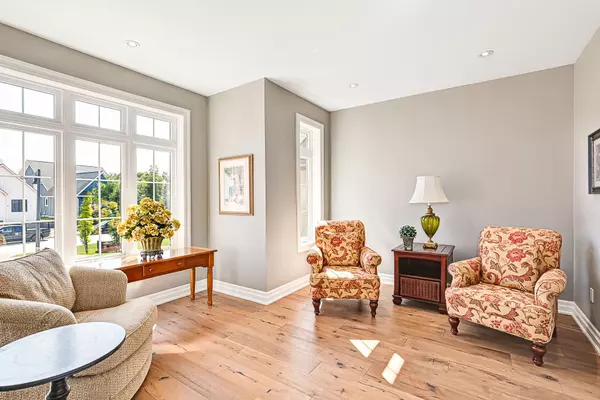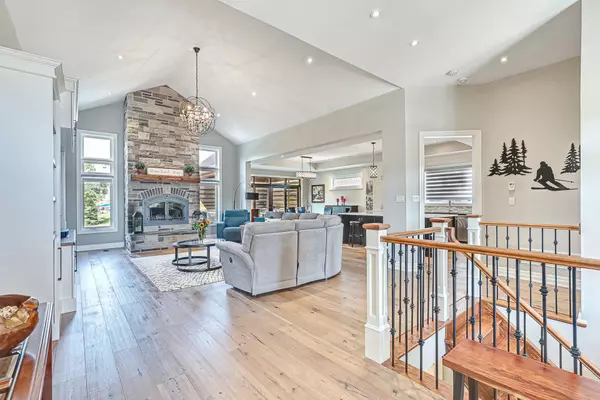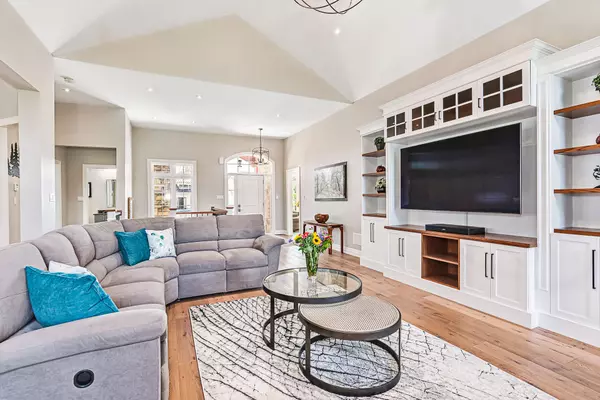1 Bed
3 Baths
1 Bed
3 Baths
Key Details
Property Type Single Family Home
Sub Type Detached
Listing Status Active
Purchase Type For Sale
Approx. Sqft 3500-5000
MLS Listing ID X11900410
Style Bungalow
Bedrooms 1
Annual Tax Amount $6,439
Tax Year 2024
Property Description
Location
Province ON
County Grey County
Community Rural Blue Mountains
Area Grey County
Region Rural Blue Mountains
City Region Rural Blue Mountains
Rooms
Family Room Yes
Basement Finished
Kitchen 1
Separate Den/Office 3
Interior
Interior Features Primary Bedroom - Main Floor, Auto Garage Door Remote, Sump Pump, Central Vacuum
Cooling Central Air
Fireplaces Type Wood, Natural Gas
Fireplace Yes
Heat Source Gas
Exterior
Exterior Feature Porch, Landscaped
Parking Features Private Double
Garage Spaces 4.0
Pool None
Waterfront Description Indirect,WaterfrontCommunity
Roof Type Asphalt Shingle
Topography Level
Lot Depth 150.69
Total Parking Spaces 6
Building
Unit Features Skiing,Golf
Foundation Poured Concrete
"My job is to find and attract mastery-based agents to the office, protect the culture, and make sure everyone is happy! "

