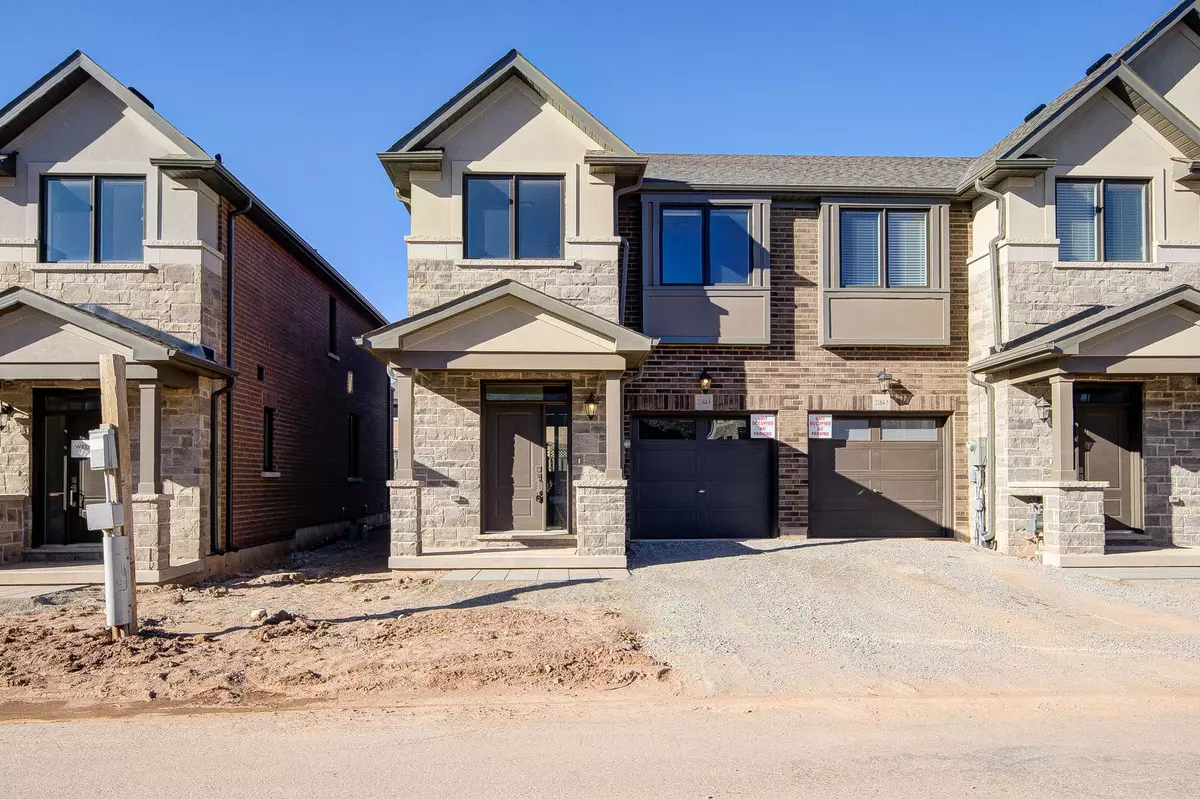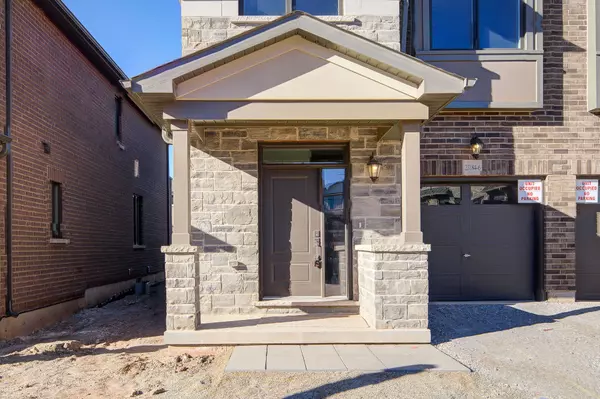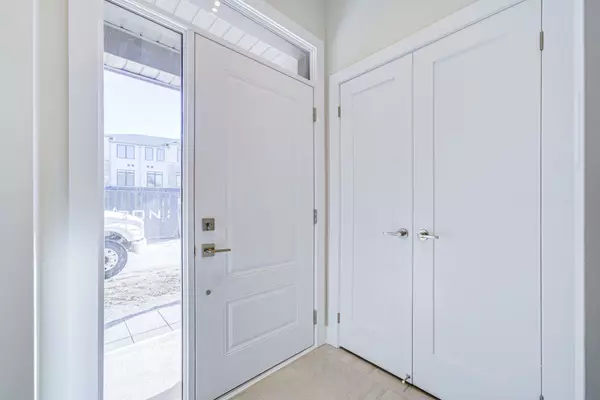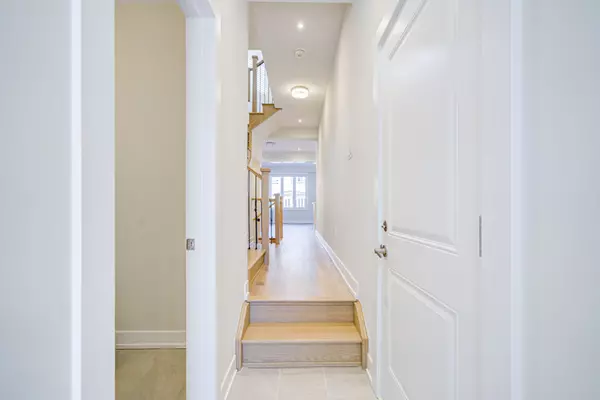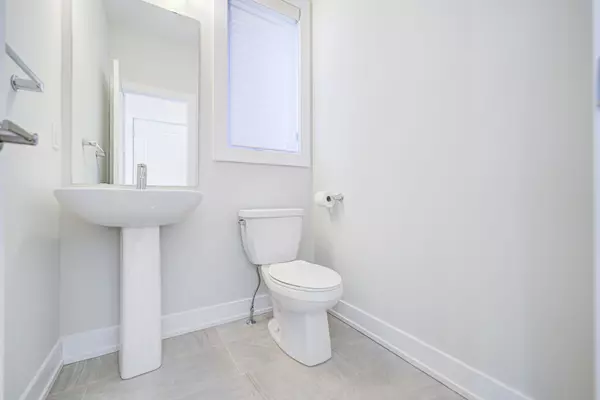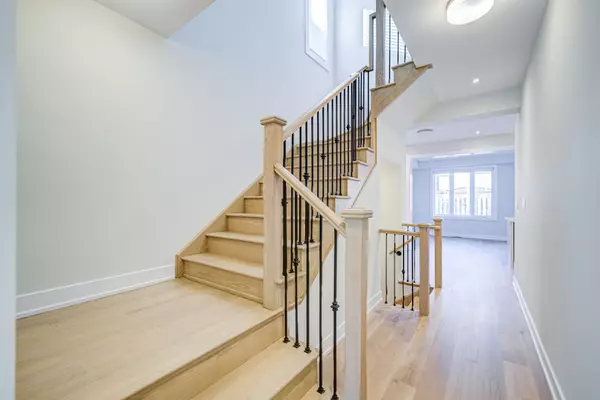REQUEST A TOUR If you would like to see this home without being there in person, select the "Virtual Tour" option and your agent will contact you to discuss available opportunities.
In-PersonVirtual Tour
$ 3,850
3 Beds
3 Baths
$ 3,850
3 Beds
3 Baths
Key Details
Property Type Townhouse
Sub Type Att/Row/Townhouse
Listing Status Active
Purchase Type For Rent
MLS Listing ID W11887402
Style 2-Storey
Bedrooms 3
Property Description
BRAND NEW! This beautiful end-unit townhouse offers the perfect blend of luxury, comfort, and functionality, with an abundance of natural light pouring in from additional windows, thanks to its prime end-unit location. The upgraded pot lights throughout the home create a warm, inviting atmosphere, enhancing the spacious, open-concept design. With no carpet in sight, the home features upgraded flooring that combines both elegance and durability, providing a seamless flow from room to room. The bright, modern kitchen is perfect for family gatherings and meal preparation, while the upgraded 4-piece bathroom offers a stylish and relaxing space. The generous primary bedroom includes a walk-in closet and ensuite, while thoughtful touches like a double linen closet and upstairs laundry room ensure convenience and organization. Complete with a single-car garage with inside entry, sump pump, and tankless water heater, this townhouse offers all the amenities needed for a comfortable, energy-efficient lifestyle. Located in a family-friendly neighbourhood, this home provides a perfect balance of style and practicality, making it ideal for any growing family. About $70K spent on upgrades including: bathtub in primary washroom, staircase, countertop, floor, room door, kitchen under cabinet lights, pot lights and more!!
Location
Province ON
County Halton
Community West Oak Trails
Area Halton
Region West Oak Trails
City Region West Oak Trails
Rooms
Family Room Yes
Basement Full
Kitchen 1
Interior
Interior Features Carpet Free
Cooling Central Air
Fireplace No
Heat Source Gas
Exterior
Parking Features Private
Garage Spaces 1.0
Pool None
Roof Type Asphalt Shingle
Total Parking Spaces 2
Building
Foundation Concrete
Listed by BAY STREET GROUP INC.
"My job is to find and attract mastery-based agents to the office, protect the culture, and make sure everyone is happy! "

