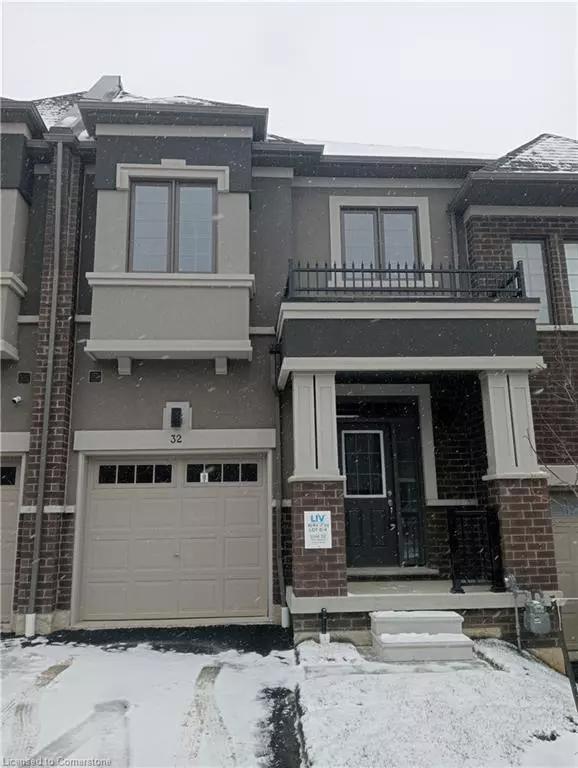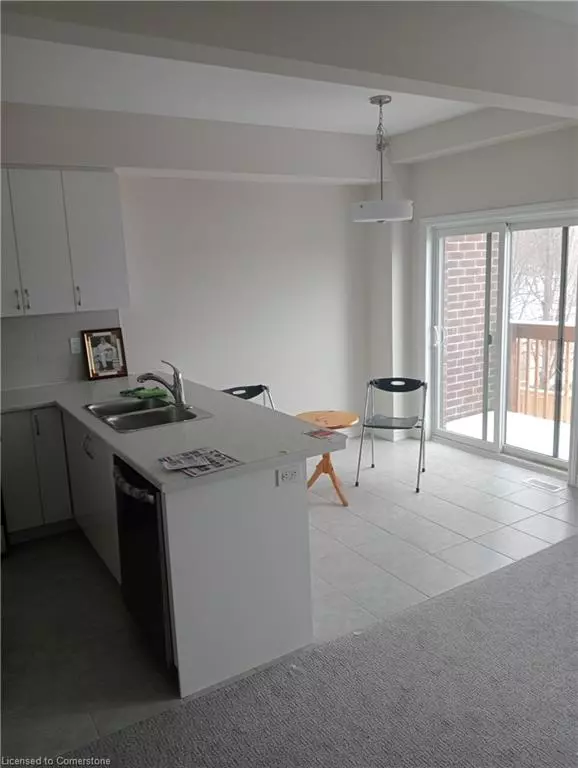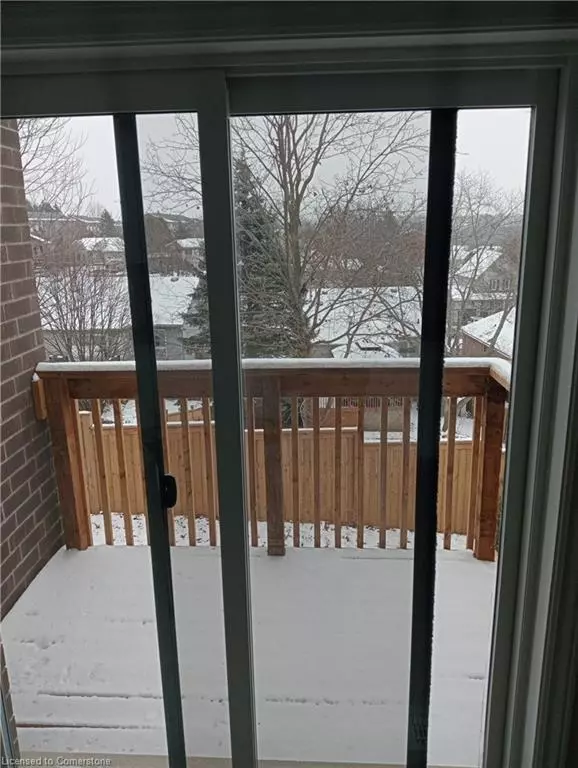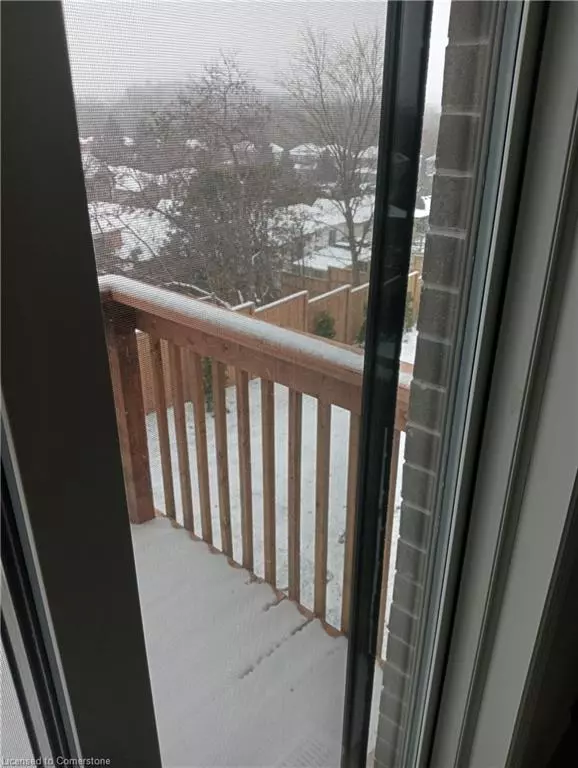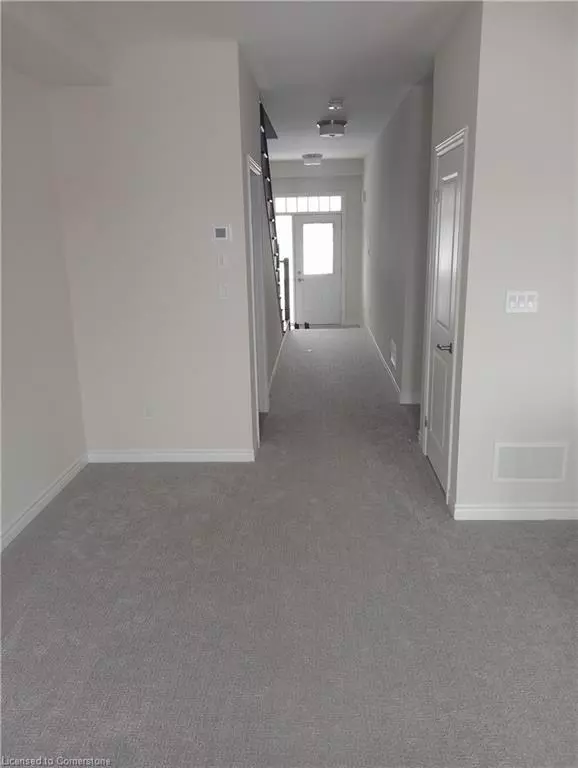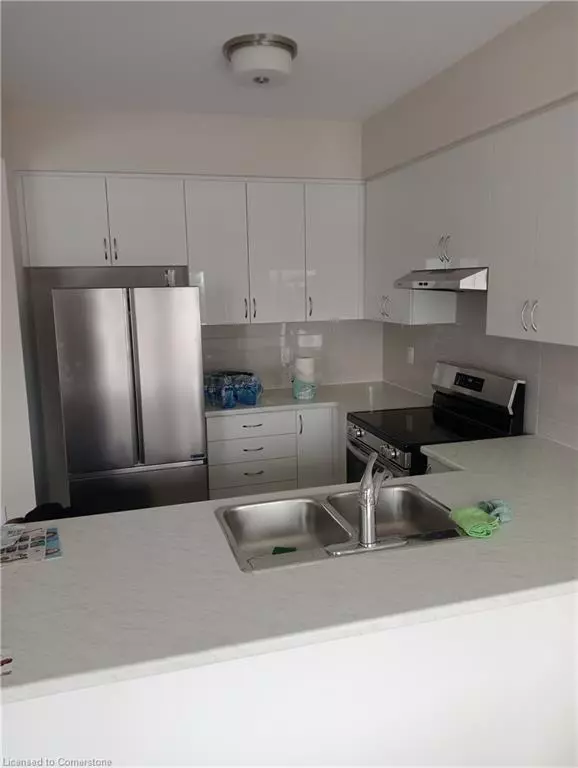3 Beds
3 Baths
1,595 SqFt
3 Beds
3 Baths
1,595 SqFt
Key Details
Property Type Townhouse
Sub Type Row/Townhouse
Listing Status Active
Purchase Type For Rent
Square Footage 1,595 sqft
MLS Listing ID 40684095
Style Two Story
Bedrooms 3
Full Baths 2
Half Baths 1
Abv Grd Liv Area 1,595
Originating Board Hamilton - Burlington
Year Built 2024
Property Description
Woods East Community in West Brant. Near to highway exit, Transit and schools.
This newly build 1595 Sq/ft townhouse consist 3 beds,2.5 baths, single garage with
inside entry and walk out basement.5 Brand new appliances(fridge,stove,dishwasher,
washer and dryer).Private front yard parking and ample visitor parking at the
front of the house. No pets,no smoking. Tenant pays all utilities& hot water rent.
Need credit check,references, job letter and first/last month deposit. Possession
immediate or from 1st Jan 2025
Location
Province ON
County Brantford
Area 2067 - West Brant
Zoning R
Direction From Hwy 403 South on Rest Acres Rd & then East on Colborne
Rooms
Other Rooms None
Basement Walk-Out Access, Full, Unfinished
Kitchen 1
Interior
Interior Features High Speed Internet
Heating Forced Air
Cooling Central Air
Fireplace No
Appliance Water Heater, Dishwasher, Dryer, Refrigerator, Stove, Washer
Laundry In-Suite, Upper Level
Exterior
Parking Features Attached Garage, Asphalt, Built-In
Garage Spaces 1.0
Utilities Available Fibre Optics, Natural Gas Connected, Street Lights
Roof Type Asphalt Shing
Street Surface Paved
Handicap Access None
Porch Deck, Porch
Lot Frontage 20.0
Garage Yes
Building
Lot Description Urban, Rectangular, Highway Access, Major Highway, Public Transit, Quiet Area
Faces From Hwy 403 South on Rest Acres Rd & then East on Colborne
Foundation Pre-fabricated
Sewer Sewer (Municipal)
Water Municipal
Architectural Style Two Story
Structure Type Brick
New Construction Yes
Others
Senior Community false
Tax ID 320741155
Ownership Freehold/None
"My job is to find and attract mastery-based agents to the office, protect the culture, and make sure everyone is happy! "

