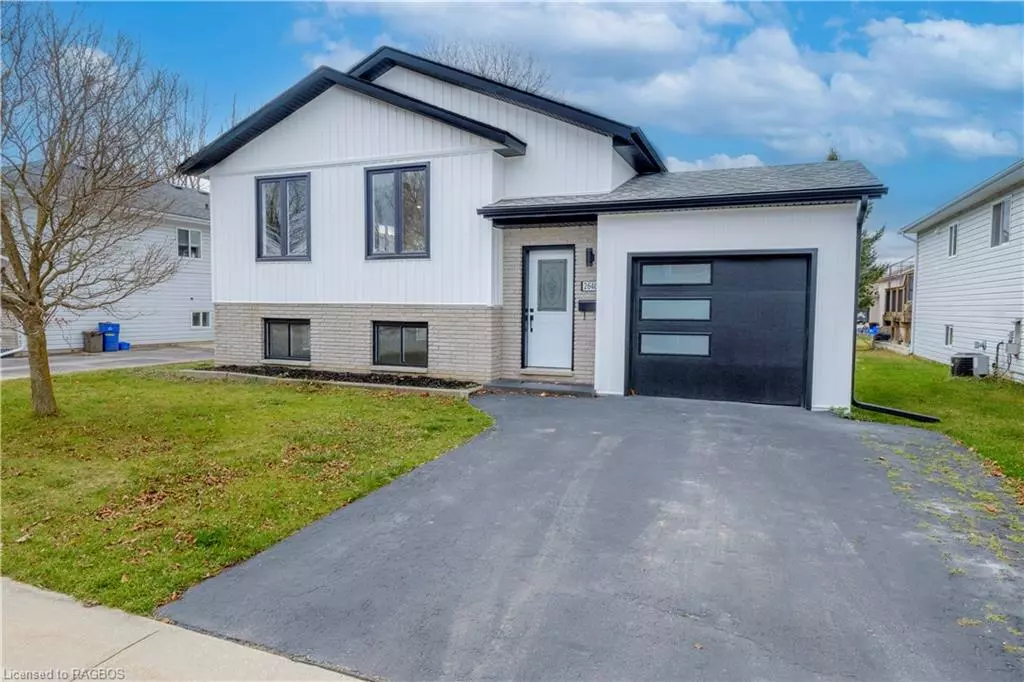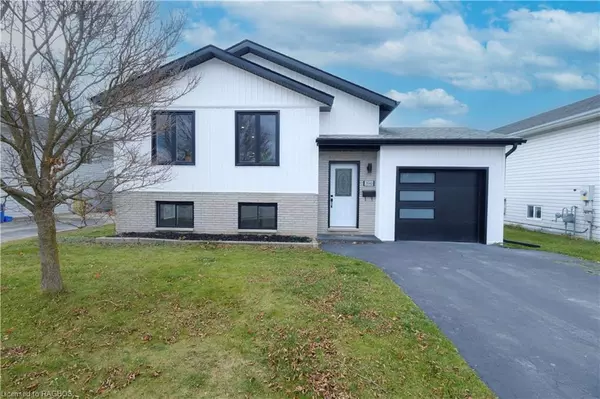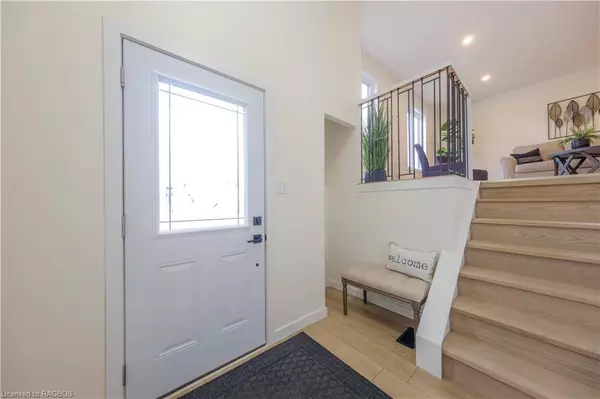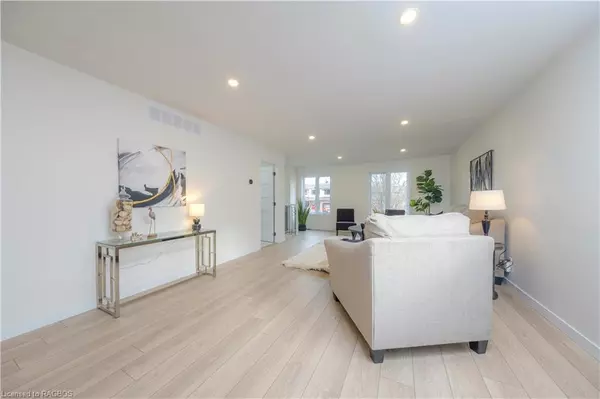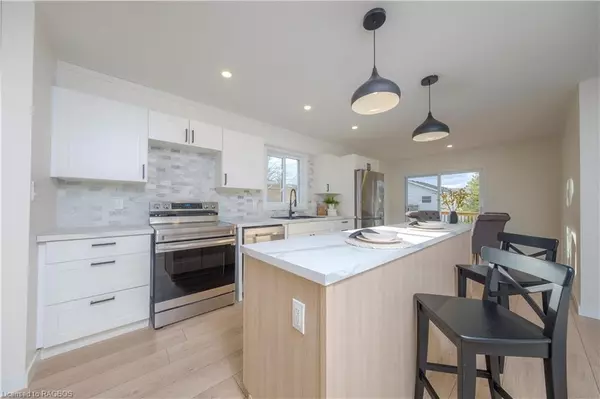Kseniya Pichardo Martinez
Real Broker Ontario LTD., Brokerage
kseniya@kseniyapichardo.com +1(226) 336-38104 Beds
2 Baths
1,196 SqFt
4 Beds
2 Baths
1,196 SqFt
Key Details
Property Type Single Family Home
Sub Type Single Family Residence
Listing Status Active
Purchase Type For Sale
Square Footage 1,196 sqft
Price per Sqft $525
MLS Listing ID 40681051
Style Bungalow Raised
Bedrooms 4
Full Baths 2
Abv Grd Liv Area 2,392
Originating Board Grey Bruce Owen Sound
Year Built 1990
Annual Tax Amount $3,806
Property Sub-Type Single Family Residence
Property Description
The kitchen is a chef's dream, featuring state-of-the-art appliances, sleek countertops, and ample storage space. Imagine whipping up your favorite meals while enjoying views of the lush backyard through the sliding glass doors.
The bathrooms are designed with relaxation in mind, boasting modern fixtures and stylish finishes that create a tranquil retreat. Each bedroom is generously sized, offering plenty of closet space and a peaceful ambiance for rest.
Step outside to find a beautifully landscaped yard, ideal for summer barbecues or quiet evenings under the stars, making it a perfect space for pets or children to play freely.
With its prime location and stunning renovations, this home truly offers the best of both comfort and style. Don't miss your chance to make it yours—schedule a showing today, as opportunities like this are rare and tend to go quickly!
Location
Province ON
County Grey
Area Owen Sound
Zoning R-3
Direction North on 9th ave towards 25th St E. On left hand side look for sign.
Rooms
Basement Full, Finished
Kitchen 1
Interior
Interior Features High Speed Internet
Heating Fireplace-Gas, Forced Air, Natural Gas
Cooling Central Air
Fireplaces Number 1
Fireplaces Type Gas
Fireplace Yes
Appliance Water Heater Owned, Dishwasher, Refrigerator, Stove
Laundry In Basement
Exterior
Parking Features Attached Garage
Garage Spaces 1.0
Utilities Available Cable Connected, Cell Service, Electricity Connected, Fibre Optics, Garbage/Sanitary Collection, Natural Gas Connected, Recycling Pickup, Street Lights, Phone Connected
Roof Type Asphalt Shing
Porch Deck
Lot Frontage 49.22
Lot Depth 105.99
Garage Yes
Building
Lot Description Urban, Beach, Business Centre, Hospital, Library, Park, Place of Worship, Playground Nearby, Public Transit, Schools, Shopping Nearby
Faces North on 9th ave towards 25th St E. On left hand side look for sign.
Foundation Concrete Perimeter
Sewer Sewer (Municipal)
Water Municipal-Metered
Architectural Style Bungalow Raised
Structure Type Aluminum Siding
New Construction No
Schools
Elementary Schools Alexandra, East Ridge, Notre Dam Catholic
High Schools Osdss, St. Mary'S
Others
Senior Community false
Tax ID 370590060
Ownership Freehold/None
Virtual Tour https://tour.giraffe360.com/5427cd00305f4927bb38dd6003b15314/
"My job is to find and attract mastery-based agents to the office, protect the culture, and make sure everyone is happy! "

