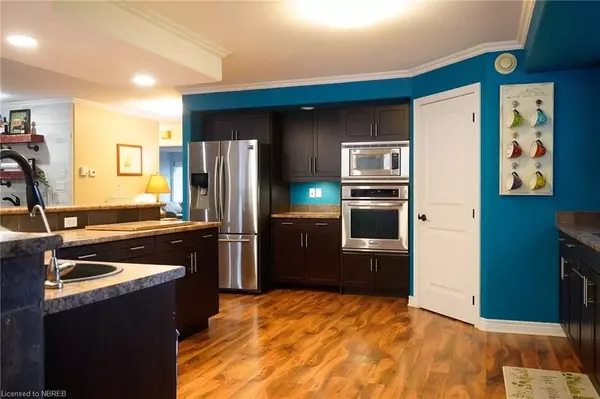3 Beds
4 Baths
3,500 SqFt
3 Beds
4 Baths
3,500 SqFt
Key Details
Property Type Single Family Home
Sub Type Detached
Listing Status Pending
Purchase Type For Sale
Square Footage 3,500 sqft
Price per Sqft $328
MLS Listing ID X10707995
Style Bungalow
Bedrooms 3
Annual Tax Amount $10,026
Tax Year 2024
Lot Size 0.500 Acres
Property Description
Location
Province ON
County Parry Sound
Area Parry Sound
Zoning R1
Rooms
Basement Finished, Full
Kitchen 1
Separate Den/Office 1
Interior
Interior Features Bar Fridge, On Demand Water Heater, Air Exchanger
Cooling Central Air
Inclusions shed, Carbon Monoxide Detector, Dishwasher, Dryer, Gas Stove, Garage Door Opener, Microwave, RangeHood, Refrigerator, Smoke Detector, Stove, Washer, Window Coverings, Wine Cooler
Exterior
Parking Features Front Yard Parking, Other
Garage Spaces 10.0
Pool None
Roof Type Asphalt Rolled
Lot Frontage 79.0
Lot Depth 261.0
Exposure East
Total Parking Spaces 10
Building
Foundation Block
New Construction false
Others
Senior Community Yes
"My job is to find and attract mastery-based agents to the office, protect the culture, and make sure everyone is happy! "






