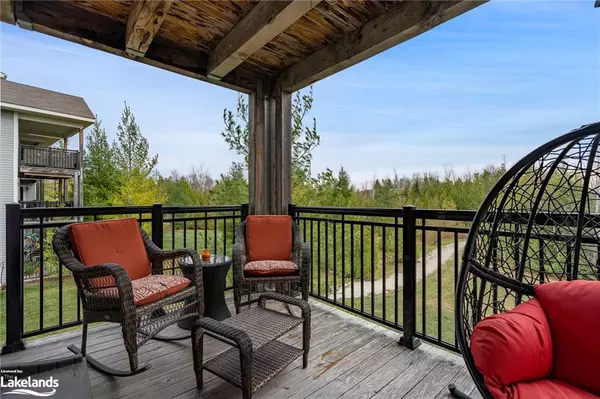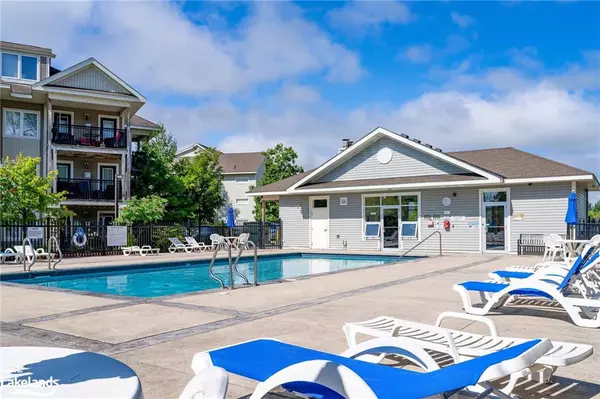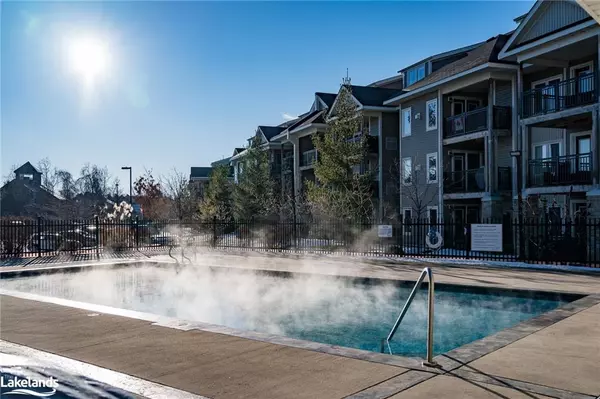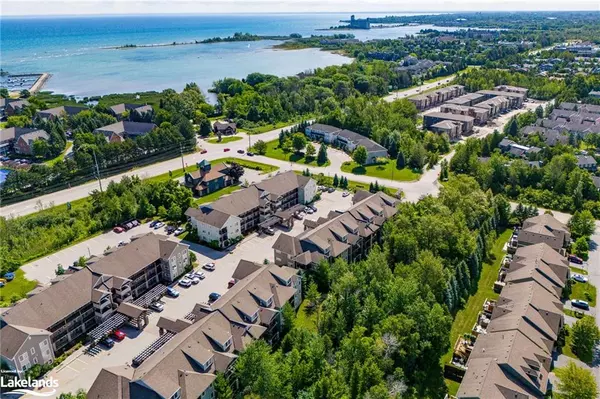
3 Beds
2 Baths
1,285 SqFt
3 Beds
2 Baths
1,285 SqFt
OPEN HOUSE
Sun Nov 24, 1:00am - 3:00pm
Thu Nov 21, 9:00am - 9:15am
Key Details
Property Type Condo
Sub Type Condo/Apt Unit
Listing Status Active
Purchase Type For Sale
Square Footage 1,285 sqft
Price per Sqft $459
MLS Listing ID 40677285
Style 1 Storey/Apt
Bedrooms 3
Full Baths 2
HOA Fees $537/mo
HOA Y/N Yes
Abv Grd Liv Area 1,285
Originating Board The Lakelands
Year Built 2012
Annual Tax Amount $3,178
Property Description
Location
Province ON
County Simcoe County
Area Collingwood
Zoning R3-33
Direction Highway 26 West from Collingwood to Cranberry Trail, Right on Brandy Lane, Continue through parking lot around bend to left, arrive at last Building on Left # 10. Unit is located on the Second Floor ~ Parking Spaces 179 and 180
Rooms
Kitchen 1
Interior
Interior Features High Speed Internet, Ceiling Fan(s), Elevator
Heating Forced Air, Natural Gas
Cooling Central Air
Fireplaces Type Gas
Fireplace Yes
Window Features Window Coverings
Appliance Built-in Microwave, Dishwasher, Dryer, Refrigerator, Stove, Washer
Laundry In-Suite
Exterior
Exterior Feature Balcony, Landscaped, Year Round Living
Garage Exclusive
Pool Community, Salt Water
Utilities Available Cable Connected, Cell Service, Electricity Connected, Fibre Optics, Natural Gas Connected, Recycling Pickup, Street Lights, Phone Connected
Waterfront No
View Y/N true
View Hills
Roof Type Asphalt Shing
Handicap Access Accessible Elevator Installed, Level within Dwelling, Open Floor Plan
Porch Open, Deck
Garage No
Building
Lot Description Urban, Beach, Near Golf Course, Hospital, Landscaped, Marina, Park, Public Transit, Quiet Area, Shopping Nearby, Skiing, Trails, View from Escarpment
Faces Highway 26 West from Collingwood to Cranberry Trail, Right on Brandy Lane, Continue through parking lot around bend to left, arrive at last Building on Left # 10. Unit is located on the Second Floor ~ Parking Spaces 179 and 180
Foundation Concrete Perimeter
Sewer Sewer (Municipal)
Water Municipal
Architectural Style 1 Storey/Apt
Structure Type Stone,Vinyl Siding
New Construction No
Others
HOA Fee Include Insurance,Common Elements,Maintenance Grounds,Parking,Property Management Fees,Snow Removal,Water,Water/Sewer Incl.
Senior Community false
Tax ID 593920321
Ownership Condominium

"My job is to find and attract mastery-based agents to the office, protect the culture, and make sure everyone is happy! "






