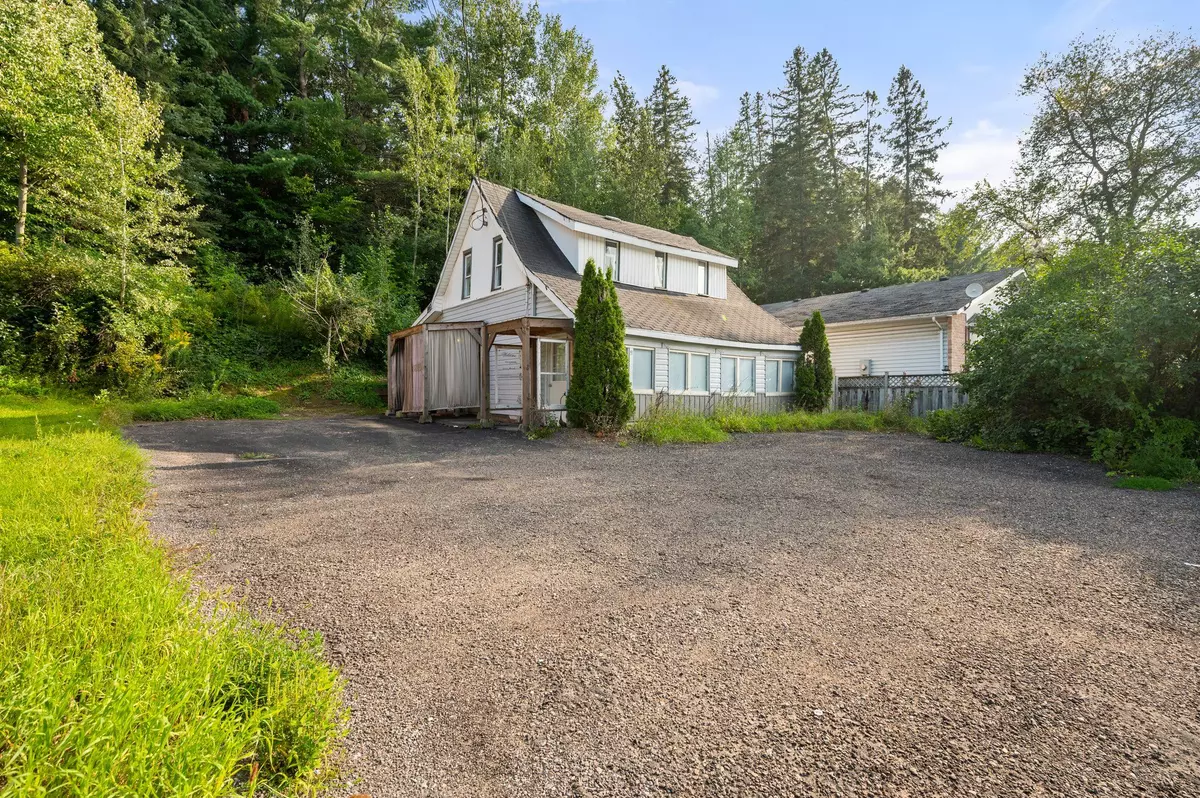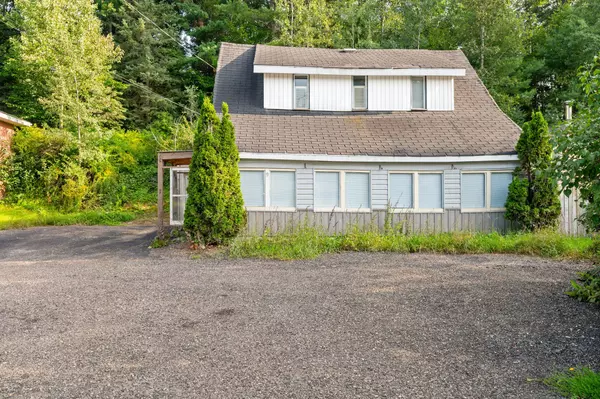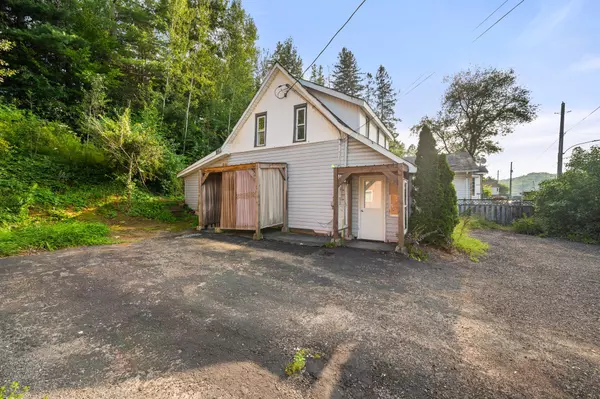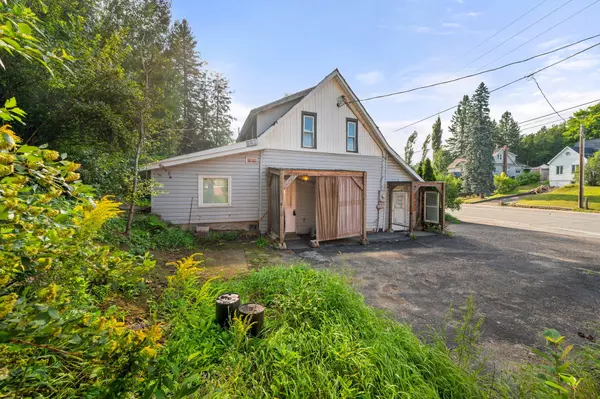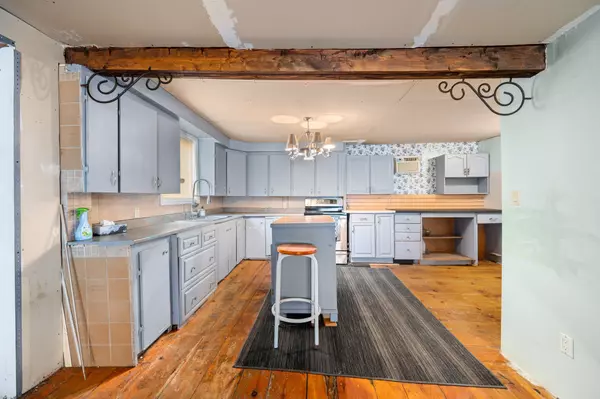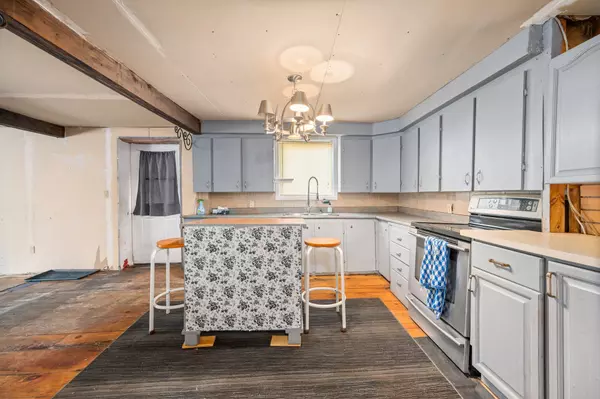REQUEST A TOUR If you would like to see this home without being there in person, select the "Virtual Tour" option and your agent will contact you to discuss available opportunities.
In-PersonVirtual Tour
$ 179,000
Est. payment | /mo
3 Beds
2 Baths
$ 179,000
Est. payment | /mo
3 Beds
2 Baths
Key Details
Property Type Single Family Home
Sub Type Detached
Listing Status Active
Purchase Type For Sale
Approx. Sqft 700-1100
MLS Listing ID X10419965
Style 1 1/2 Storey
Bedrooms 3
Annual Tax Amount $1,174
Tax Year 2023
Property Description
Attention investors and renovators! Unlock the possibilities of this charming in town Fixer-Upper! 3 bedrooms, large kitchen, a full 2nd floor bathroom and main floor half bathroom. Set into a hill with a nice turn around driveway. Parking space for 3 cars and just under 1200 square ft of living space. This home would make a fantastic investment property for the handyman! Successful rental history for many years. Being sold in "As Is" condition.
Location
Province ON
County Hastings
Area Hastings
Rooms
Family Room No
Basement Unfinished, Crawl Space
Kitchen 1
Interior
Interior Features None
Cooling None
Fireplace No
Heat Source Electric
Exterior
Parking Features Private
Garage Spaces 2.0
Pool None
Waterfront Description None
Roof Type Asphalt Shingle
Lot Depth 74.0
Total Parking Spaces 2
Building
Unit Features Hospital,School,Place Of Worship
Foundation Stone
Listed by CENTURY 21 GRANITE REALTY GROUP INC.
"My job is to find and attract mastery-based agents to the office, protect the culture, and make sure everyone is happy! "

