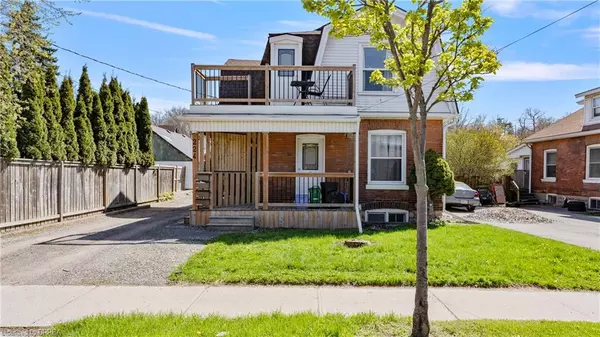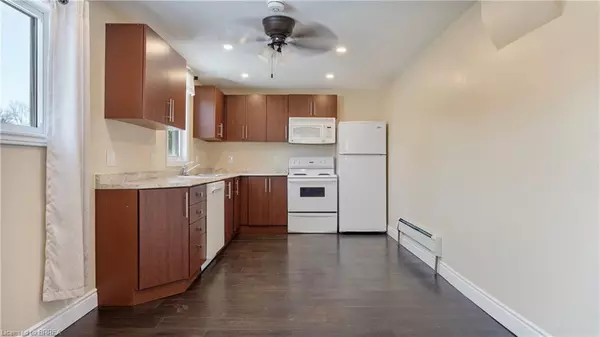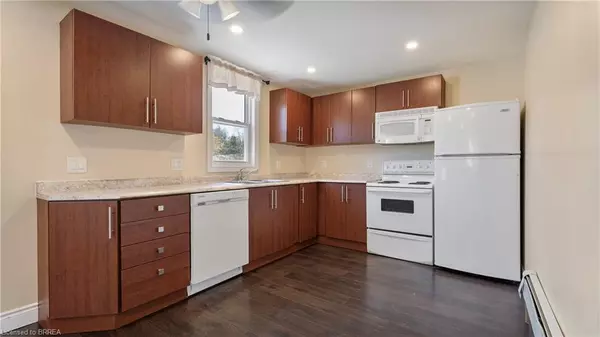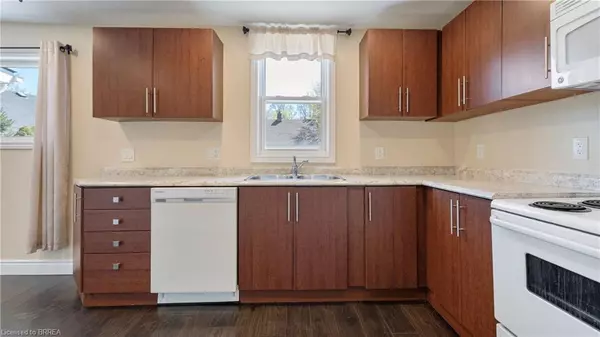
3 Beds
3 Baths
1,345 SqFt
3 Beds
3 Baths
1,345 SqFt
Key Details
Property Type Multi-Family
Sub Type Multi-3 Unit
Listing Status Active
Purchase Type For Sale
Square Footage 1,345 sqft
Price per Sqft $631
MLS Listing ID 40671325
Bedrooms 3
Abv Grd Liv Area 1,345
Originating Board Brantford
Year Built 1880
Annual Tax Amount $3,302
Property Description
Location
Province ON
County Brantford
Area 2067 - West Brant
Zoning RC
Direction Colborne Street to 224 Colborne
Rooms
Basement Walk-Up Access, Partial, Finished
Kitchen 0
Interior
Interior Features Accessory Apartment, Auto Garage Door Remote(s), Separate Hydro Meters
Heating Natural Gas, Radiant
Cooling None
Fireplace No
Appliance Dishwasher, Dryer, Refrigerator, Stove, Washer
Laundry In-Suite
Exterior
Garage Detached Garage, Asphalt
Garage Spaces 2.0
Waterfront No
Roof Type Asphalt Shing
Lot Frontage 39.99
Lot Depth 155.0
Garage Yes
Building
Lot Description Rectangular, High Traffic Area, Playground Nearby, Public Transit, Quiet Area, School Bus Route
Faces Colborne Street to 224 Colborne
Story 2
Foundation Stone
Sewer Sewer (Municipal)
Water Municipal
Level or Stories 2
Structure Type Brick
New Construction No
Others
Senior Community false
Tax ID 320760025
Ownership Freehold/None

"My job is to find and attract mastery-based agents to the office, protect the culture, and make sure everyone is happy! "






