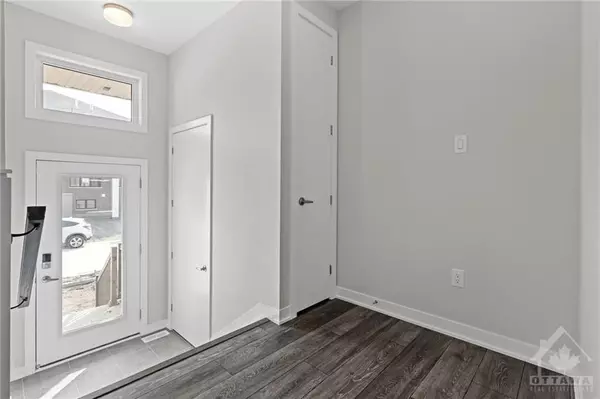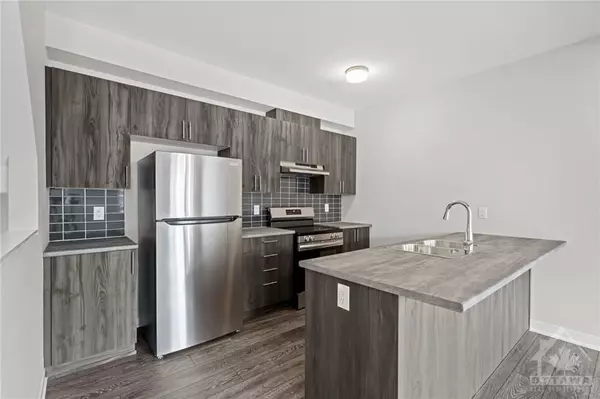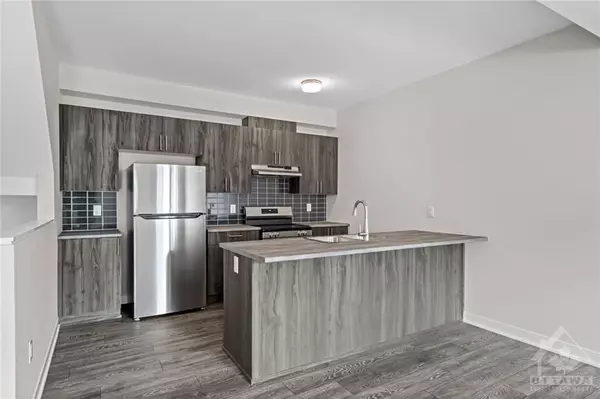REQUEST A TOUR If you would like to see this home without being there in person, select the "Virtual Tour" option and your advisor will contact you to discuss available opportunities.
In-PersonVirtual Tour
$ 549,000
Est. payment | /mo
2 Beds
3 Baths
$ 549,000
Est. payment | /mo
2 Beds
3 Baths
Key Details
Property Type Townhouse
Sub Type Att/Row/Townhouse
Listing Status Pending
Purchase Type For Sale
MLS Listing ID X9523323
Style 2-Storey
Bedrooms 2
Tax Year 2024
Property Description
Welcome to 336 Catsfoot Walk - This newly built Caivan row home offers modern comfort and style, bringing together the perfect blend of functionality in the heart of the family-friendly neighbourhood of Half Moon Bay. As you step into this home, you are greeted by an abundance of natural light flooding through large windows, highlighting the contemporary design and craftsmanship throughout. This model features an open-plan dining and kitchen area at its centre. Upstairs offers two spacious bedrooms, two bathrooms and completed with ample closet space. Enjoy moments of solitude on the upstairs balcony that rounds out this beautiful home. The finished basement features 9' ceilings and has the possibility for a third bedroom. There is the possibility of two parking spots in tandem and an exterior storage unit perfect for additional storage., Flooring: Tile, Flooring: Laminate, Flooring: Carpet Wall To Wall
Location
Province ON
County Ottawa
Zoning RES
Rooms
Family Room No
Basement Full, Finished
Interior
Interior Features Unknown
Cooling Central Air
Inclusions Stove, Refrigerator, Dishwasher, Hood Fan
Exterior
Parking Features Unknown
Garage Spaces 1.0
Pool None
Roof Type Asphalt Shingle
Total Parking Spaces 1
Building
Foundation Concrete
Others
Security Features Unknown
Pets Allowed Unknown
Listed by RARE REAL ESTATE INC.
"My job is to find and attract mastery-based agents to the office, protect the culture, and make sure everyone is happy! "






