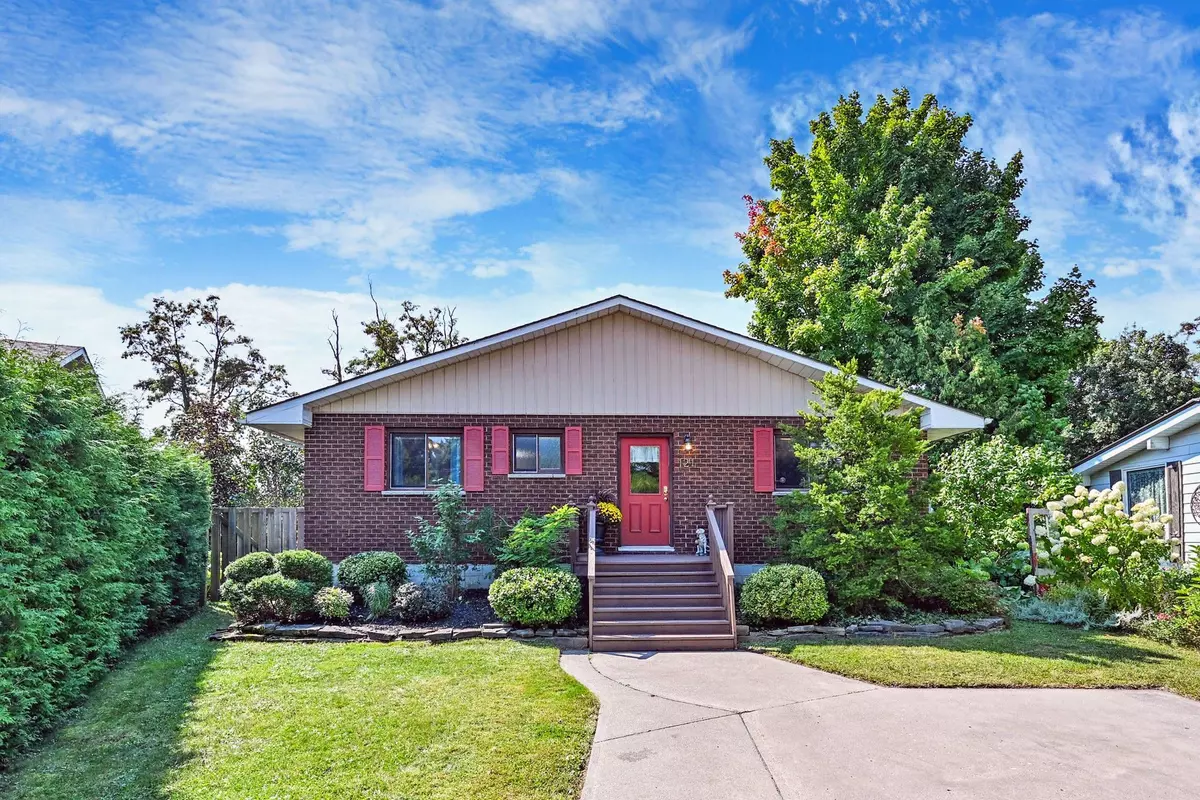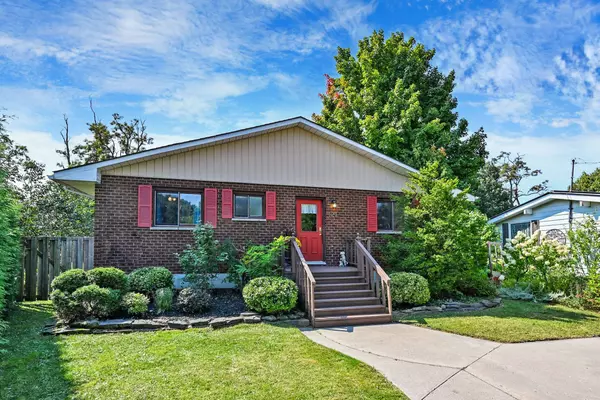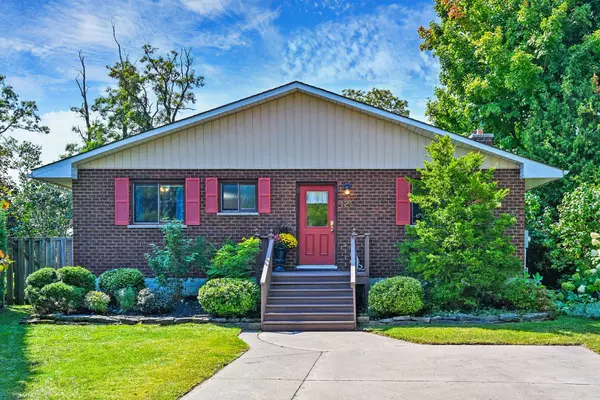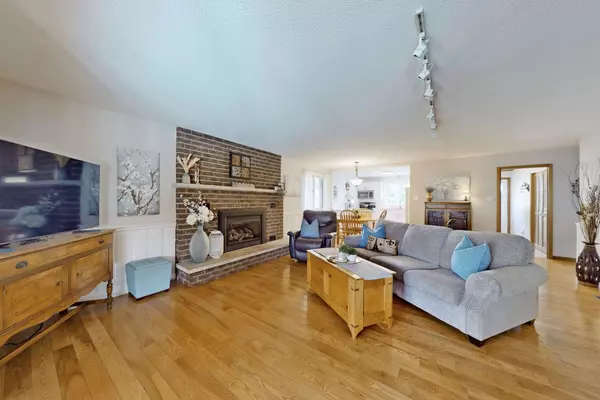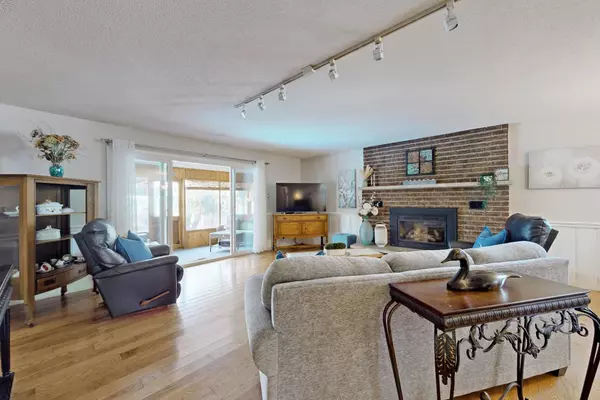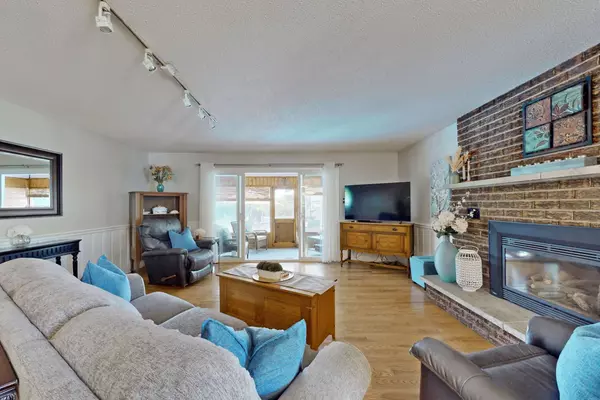3 Beds
2 Baths
3 Beds
2 Baths
Key Details
Property Type Single Family Home
Sub Type Detached
Listing Status Active
Purchase Type For Sale
Approx. Sqft 1100-1500
MLS Listing ID X9513593
Style Bungalow
Bedrooms 3
Annual Tax Amount $2,796
Tax Year 2024
Property Description
Location
Province ON
County Kawartha Lakes
Community Fenelon Falls
Area Kawartha Lakes
Region Fenelon Falls
City Region Fenelon Falls
Rooms
Family Room No
Basement Finished, Walk-Up
Kitchen 1
Separate Den/Office 1
Interior
Interior Features In-Law Capability, Water Heater Owned, Workbench
Cooling Central Air
Fireplace Yes
Heat Source Gas
Exterior
Parking Features Private Double
Garage Spaces 4.0
Pool Inground
Waterfront Description None
Roof Type Asphalt Shingle
Lot Depth 162.41
Total Parking Spaces 4
Building
Unit Features Fenced Yard,School,Marina,Golf,Beach,Rec./Commun.Centre
Foundation Concrete Block
Others
Security Features Smoke Detector,Carbon Monoxide Detectors
"My job is to find and attract mastery-based agents to the office, protect the culture, and make sure everyone is happy! "

