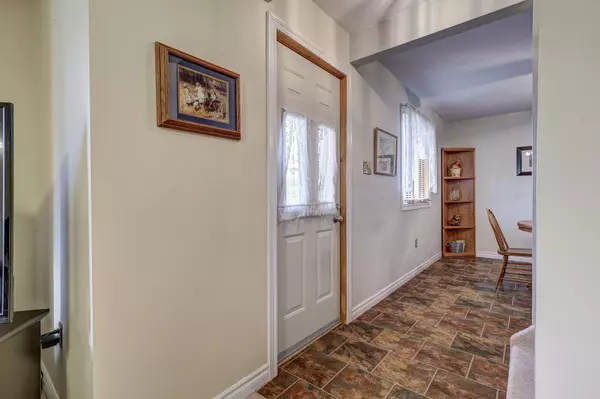REQUEST A TOUR
In-PersonVirtual Tour

$ 485,900
Est. payment | /mo
3 Beds
2 Baths
$ 485,900
Est. payment | /mo
3 Beds
2 Baths
Key Details
Property Type Single Family Home
Sub Type Detached
Listing Status Active
Purchase Type For Sale
Approx. Sqft 1100-1500
MLS Listing ID X9473556
Style 2-Storey
Bedrooms 3
Annual Tax Amount $3,162
Tax Year 2024
Property Description
Calling all first-time home buyers! This beautiful 3 bedroom 2 story home sits on a huge corner lot in the village of Dutton. Only 3 minutes to the 401 and 20 minutes to London. The covered front porch is a great spot for your morning coffee. The main floor features a generous family room with tons of natural light, a kitchen with ample cupboard space, a dining room, a bathroom, and a bedroom. The second floor has a recently redone 5-piece bathroom with double sinks and 2 large bedrooms both with double closets. The lower level is a great space for the kids to play or watch the big game in the family room and a large laundry room with additional storage space. There is a small fully fenced area in the backyard but there's potential tofully fence the huge corner lot. Ample parking with a double laneway, appliances are included and all the furnishings are negotiable. All upper windows and the windows in the main floor bedroom and bathroom were replaced in 2017 and come with a warranty, the furnace was in 2012 and is serviced yearly. Don't miss out on this incredible home. A pleasure to show and it's ready!
Location
Province ON
County Elgin
Area Dutton
Rooms
Family Room No
Basement Finished
Kitchen 1
Interior
Interior Features Water Heater, Sump Pump
Cooling Central Air
Fireplace No
Heat Source Gas
Exterior
Exterior Feature Landscaped, Porch
Garage Private Double
Garage Spaces 4.0
Pool None
Waterfront No
Roof Type Asphalt Rolled
Total Parking Spaces 4
Building
Foundation Poured Concrete
Listed by STREETCITY REALTY INC.

"My job is to find and attract mastery-based agents to the office, protect the culture, and make sure everyone is happy! "






