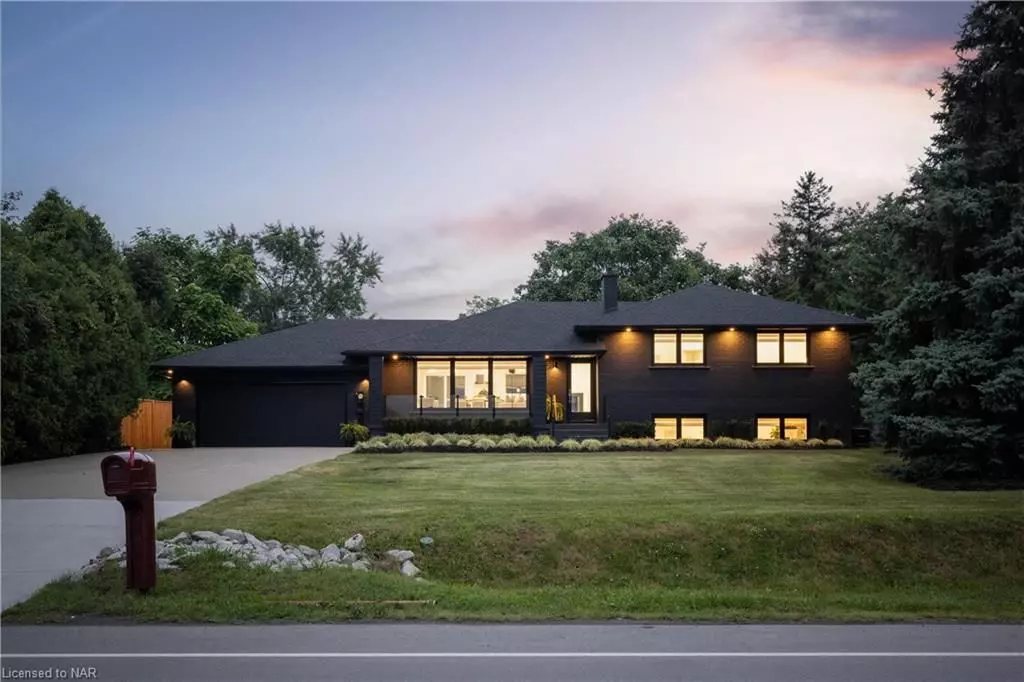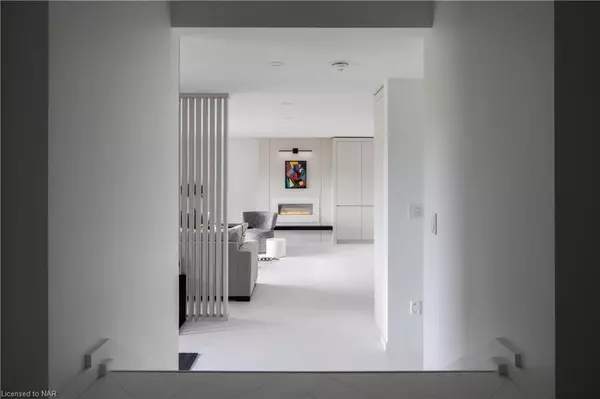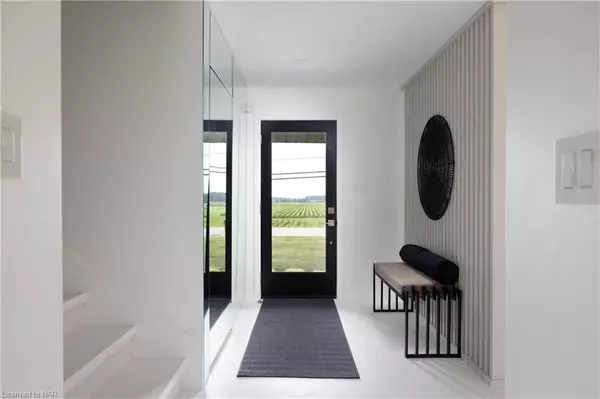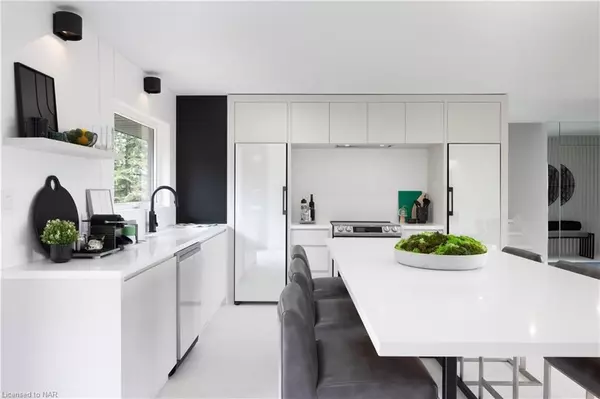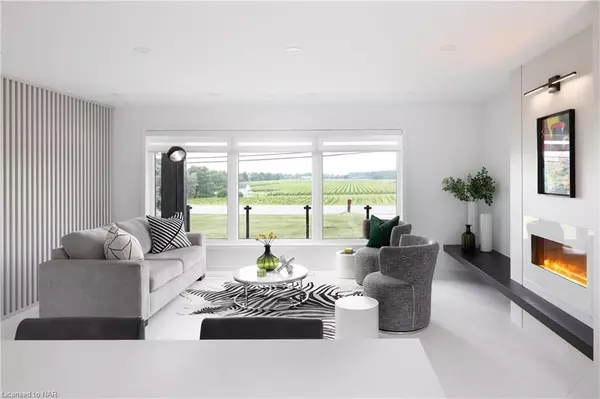3 Beds
3 Baths
2,600 SqFt
3 Beds
3 Baths
2,600 SqFt
Key Details
Property Type Single Family Home
Sub Type Detached
Listing Status Active
Purchase Type For Sale
Square Footage 2,600 sqft
Price per Sqft $651
MLS Listing ID X9412486
Style Other
Bedrooms 3
Annual Tax Amount $3,962
Tax Year 2022
Lot Size 0.500 Acres
Property Description
Location
Province ON
County Niagara
Community 104 - Rural
Area Niagara
Zoning r1
Region 104 - Rural
City Region 104 - Rural
Rooms
Basement Finished, Full
Kitchen 1
Separate Den/Office 1
Interior
Interior Features Bar Fridge, Water Heater, Sump Pump
Cooling Central Air
Inclusions Built-in Microwave, Central Vacuum, Dishwasher, Dryer, Freezer, Garage Door Opener, Refrigerator, Stove, Washer, Hot Water Tank Owned
Exterior
Exterior Feature Deck
Parking Features Front Yard Parking
Garage Spaces 8.0
Pool None
View Vineyard
Roof Type Asphalt Shingle
Lot Frontage 100.0
Lot Depth 218.0
Exposure East
Total Parking Spaces 8
Building
Foundation Poured Concrete
New Construction false
Others
Senior Community Yes
"My job is to find and attract mastery-based agents to the office, protect the culture, and make sure everyone is happy! "

