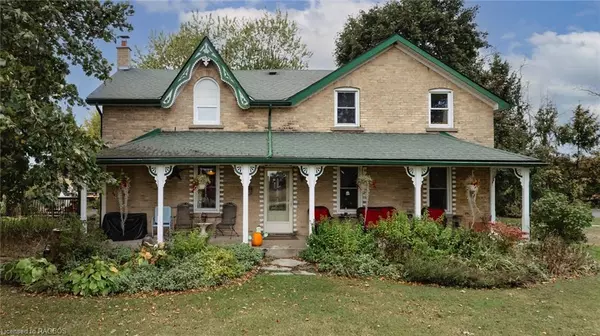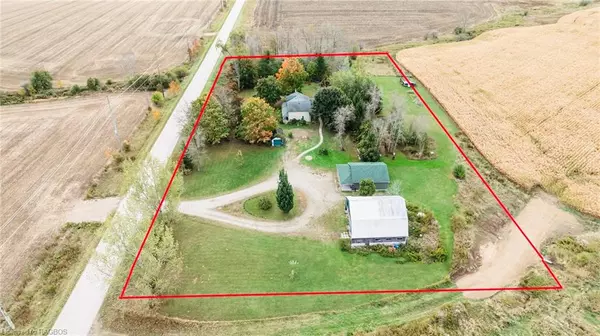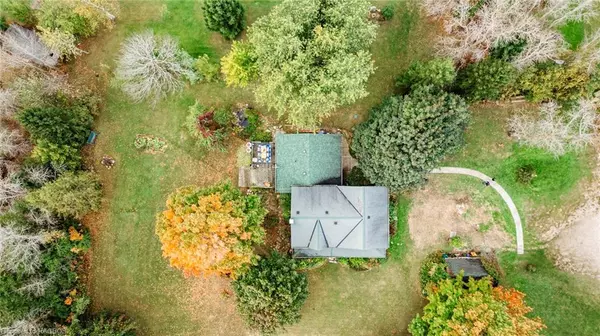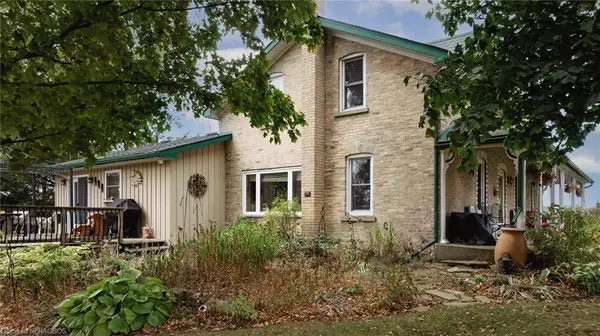
5 Beds
2 Baths
2,980 SqFt
5 Beds
2 Baths
2,980 SqFt
Key Details
Property Type Single Family Home
Sub Type Single Family Residence
Listing Status Active
Purchase Type For Sale
Square Footage 2,980 sqft
Price per Sqft $292
MLS Listing ID 40659379
Style 1.5 Storey
Bedrooms 5
Full Baths 1
Half Baths 1
Abv Grd Liv Area 2,980
Originating Board Grey Bruce Owen Sound
Annual Tax Amount $6,141
Property Description
As you approach via the circular drive, you'll be enchanted by the home's character. Relax for hours on the covered front porch, swaying in a rocking chair or hammock, as you take in the breathtaking sunsets over the lush fields of green and gold.
Explore the property and find delightful surprises, including a quaint bunkhouse perfect for a summer getaway.
The impressive 30 x 30 shop or home based business area built in 2015, features a bathroom and in-floor heating, while the expansive 40 x 40 barn offers plenty of space for all your toys and equipment.
The home features a stunning kitchen addition completed in 2010 giving it the perfect country feel complete with farmhouse sink, large windows and butcher block island. Upstairs, you'll find three roomy bedrooms, a nursery, and a large four-piece bathroom. The fifth bedroom is conveniently located on the main level, alongside a sizeable laundry room (ready for a remodel to include a full bathroom), a formal dining room, and a cozy living area.
Recent upgrades include modern electrical systems, a generator plug-in for reliable power, a septic system installed in 2010, forced air furnace in 2023, and a new drilled well as of October 2024. This home seamlessly combines comfort with modern conveniences, making it perfect for families seeking space and privacy. Don’t miss your chance to make this peaceful and enchanting property your own. A delight to show, call your REALTOR® today.
Location
Province ON
County Bruce
Area Kincardine
Zoning A1&EP
Direction Head east on HWY 9 from Kincardine, turn north onto Sideroad 10, property us approx. 1km up the road on the west side with a sign.
Rooms
Other Rooms Barn(s), Gazebo, Workshop
Basement Partial, Unfinished, Sump Pump
Kitchen 1
Interior
Interior Features Ceiling Fan(s)
Heating Forced Air-Propane
Cooling None
Fireplace No
Window Features Window Coverings
Appliance Water Heater Owned, Water Softener, Dishwasher, Dryer, Hot Water Tank Owned, Refrigerator, Stove, Washer
Laundry Main Level
Exterior
Exterior Feature Awning(s), Landscaped, Privacy, Year Round Living
Garage Detached Garage, Circular
Garage Spaces 2.0
Waterfront No
Roof Type Asphalt Shing
Porch Deck, Porch
Lot Frontage 507.0
Lot Depth 269.3
Garage Yes
Building
Lot Description Rural, Airport, Ample Parking, Beach, Business Centre, Campground, Dog Park, Near Golf Course, Hospital, Landscaped, Library, Major Highway, Open Spaces, Park, Place of Worship, Quiet Area, Rec./Community Centre, Schools
Faces Head east on HWY 9 from Kincardine, turn north onto Sideroad 10, property us approx. 1km up the road on the west side with a sign.
Foundation Concrete Perimeter, Stone
Sewer Septic Tank
Water Drilled Well
Architectural Style 1.5 Storey
Structure Type Brick,Wood Siding
New Construction No
Others
Senior Community false
Tax ID 333020113
Ownership Freehold/None

"My job is to find and attract mastery-based agents to the office, protect the culture, and make sure everyone is happy! "






