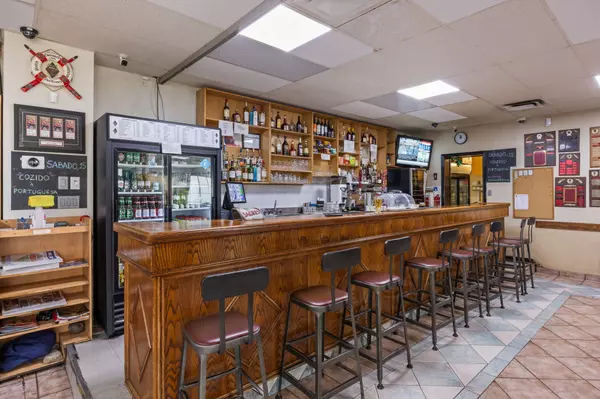REQUEST A TOUR If you would like to see this home without being there in person, select the "Virtual Tour" option and your agent will contact you to discuss available opportunities.
In-PersonVirtual Tour
$ 3,999,999
Est. payment | /mo
4,805 SqFt
$ 3,999,999
Est. payment | /mo
4,805 SqFt
Key Details
Property Type Commercial
Sub Type Store W Apt/Office
Listing Status Active
Purchase Type For Sale
Square Footage 4,805 sqft
Price per Sqft $832
Subdivision Dufferin Grove
MLS Listing ID C8444358
Annual Tax Amount $34,473
Tax Year 2024
Property Sub-Type Store W Apt/Office
Property Description
Opportunity to acquire an 84 ft. frontage exposure on Collage Street, 2,800 square ft. main floor retail corner (LCBO licenced), 3 - 2 bedroom residential units with walk out decks, Vacant possession possible, 1 boulevard parking space, Additional 1365 sq. ft. available in lower level
Location
Province ON
County Toronto
Community Dufferin Grove
Area Toronto
Zoning R(d1*810) - Non-Conforming Use
Interior
Cooling Yes
Inclusions 3 Fridges & 3 Stoves
Exterior
Community Features Public Transit, Subways
Utilities Available Yes
Lot Frontage 84.81
Lot Depth 35.2
Others
Security Features No
Listed by ALLY COMMERCIAL R.E. INC.
"My job is to find and attract mastery-based agents to the office, protect the culture, and make sure everyone is happy! "






